September 30, 2022
by Star Building Systems
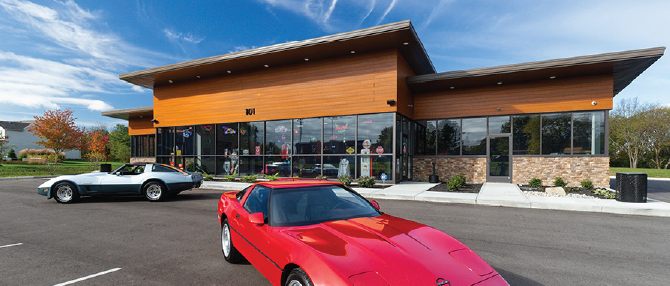
We are proud to announce Star’s 2021 Master Builder Award Winners! The quality of submissions continues to raise the bar for this competition and we are thrilled to see such design and innovation within our industry. Congratulations to all of our category and district winners!
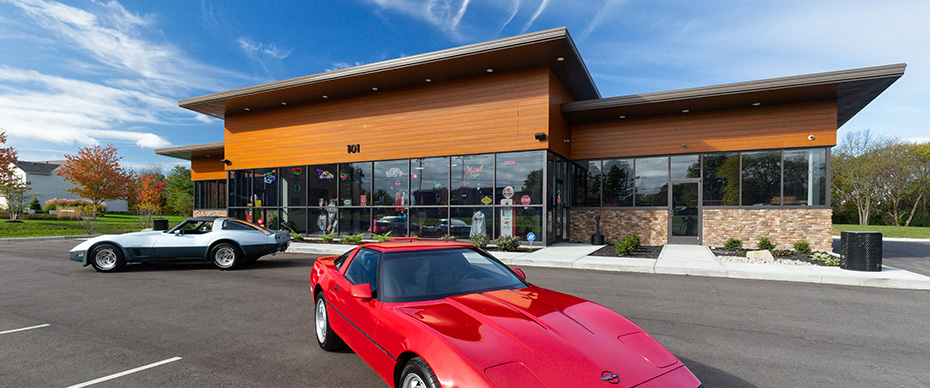
Tomcat Classics and Street Rods is an automotive showroom and sales center of classic automobiles in Lebanon, OH. Having priced various types of construction, a metal building made the most sense to the owner. The project is comprised of 3 buildings totaling 4,500 sq. ft. The roof and walls are both PBR in Galvalume Plus.
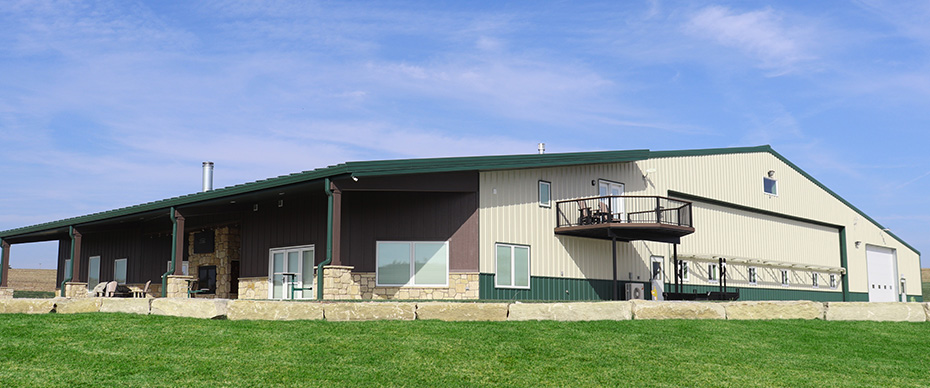
This year’s Builder’s Choice Master Builder of the Year, also the winner in the Aviation and Recreation Categories is AHRS Construction for Heinen Bros. Hangar. This building, located in Seneca, KS, is a private hangar with a workshop and living quarters. This 15,300 sq. ft. building features Double-Lok in Classic Green for the roof and PBR in Almond and Classic Green for the walls.
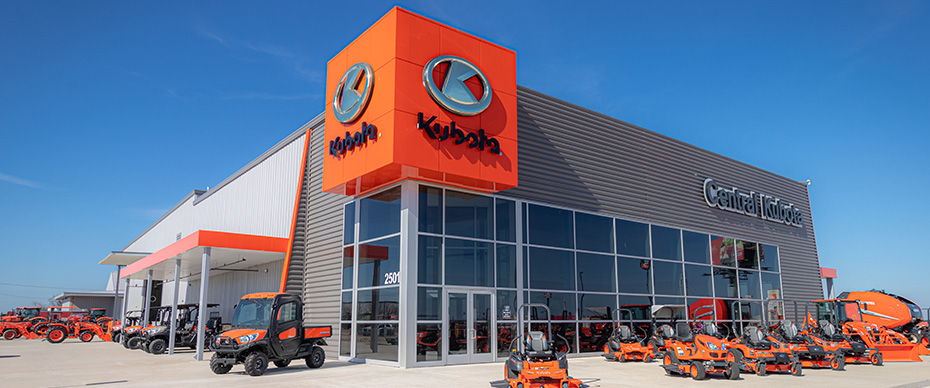
The winner in the Automotive category is Central Kubota in Corsicana, TX. This facility was built as a prototype for Kubota Tractor dealerships to help the agricultural areas that Kubota serves. The showroom was designed with full-height storefront glass to create natural lighting and equipment displays. Central Kubota is comprised of 4 buildings, totaling 19,470 sq. ft. Double-Lok in Galvalume Plus was used for the roof and AVP and 7.2 panels in Tundra and Charcoal were used for the walls.

Heinen Bros. Hangar, located in Seneca, KS, is a private hangar with a workshop and living quarters. This 15,300 sq. ft. building features Double-Lok in Classic Green for the roof and PBR in Almond and Classic Green for the walls.
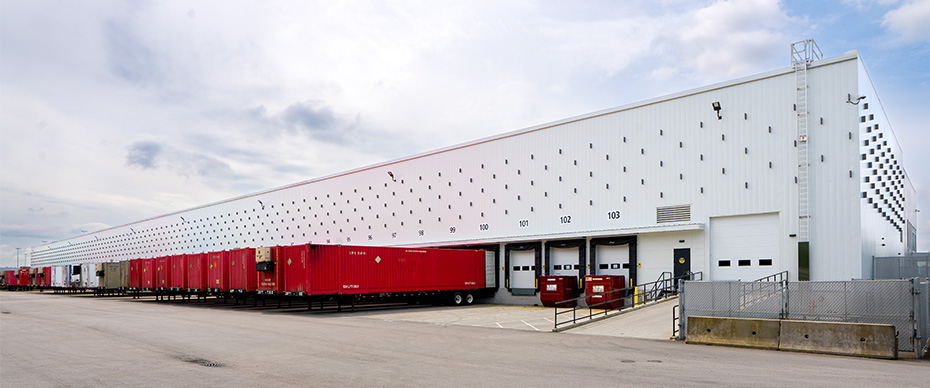
The winner in this category is the CPR Cross Dock Facility. This building is located in Pitt Meadows, BC, Canada and is a cross dock facility enabling the distribution of large quantity of materials with ease. Material arrives on one side and repackaged for distribution and delivery on the other side of the building. By using a custom metal building rather than conventional, the client ended up with a more cost-effective building system with a more advantageous schedule. The 116,960 sq. ft. building uses Double-Lok in Galvalume Plus for the roof.
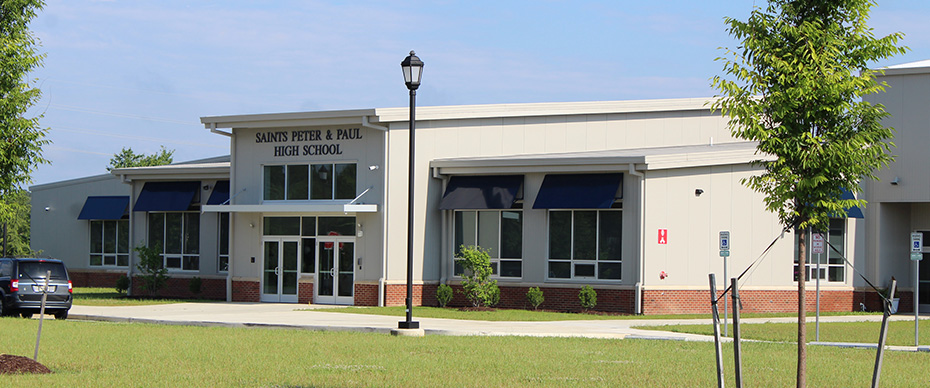
The winner in the Education category is Saint Peter and Paul High School, located in Easton, MD. The school is a combination of 10 buildings to create the complex. The buildings have multiple roof slopes and panel profiles and include roof curbs, soffits and fascia. There are several point loads throughout the building complex and support for mezzanine systems. The roof system is Double-Lok in Galvalume Plus and the walls are CF Mesa IMP in Smoke Gray.
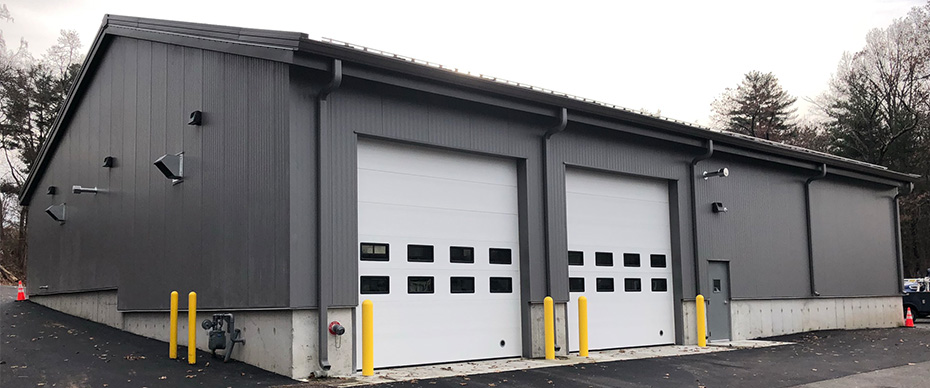
This project located in Wilbraham, MA is the winner in the Government category. It is a new DPW garage to replace the former building that had been torn down. The building utilized clear span frames to allow open and flexible garage space for the DPW. Also, the building was constructed to accommodate future modifications to add a restroom, office and wash bay. IMPs were used for the roof and walls to provide the building with maximum energy efficiency.
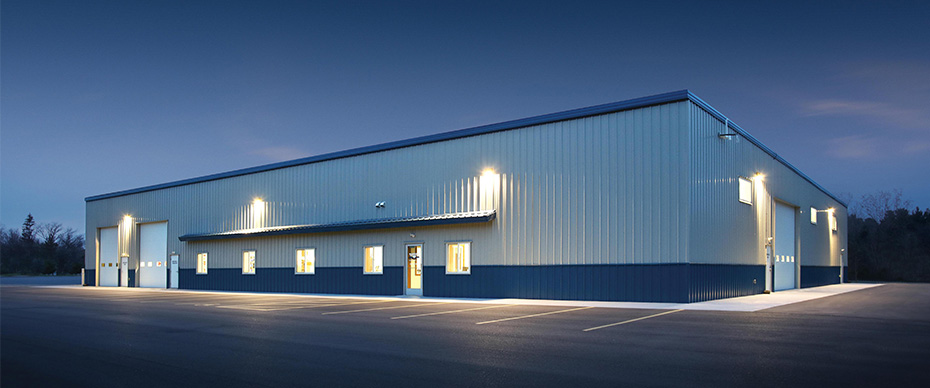
The winner is Diamond Machining, located in Nelsonville, WI. Diamond Machining was feeling the pressure build as they were running short on space and needed to expand. They took the time to plan it right as flow from supply, manufacturing, assembly and shipping was key to ensuring their growth. The facility is comprised of 2 buildings totalling 18,960 sq. ft. Double-Lok panels in Galvalume Plus were used for the roof and PBR panels in Ash Gray and Cobalt Blue were used for the walls.

Heinen Bros. Hangar, located in Seneca, KS, is a private hangar with a workshop and living quarters. This 15,300 sq. ft. building features Double-Lok in Classic Green for the roof and PBR in Almond and Classic Green for the walls.
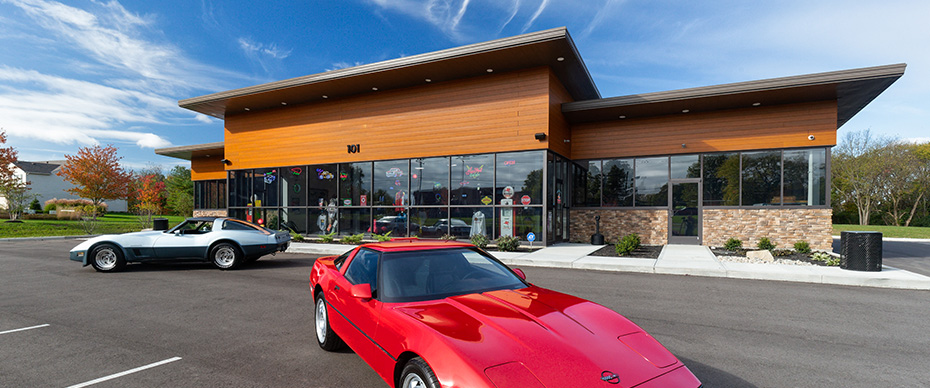
Tomcat Classics and Street Rods is an automotive showroom and sales center of classic automobiles in Lebanon, OH. Having priced various types of construction, a metal building made the most sense to the owner. The project is comprised of 3 buildings totaling 4,500 sq. ft. The roof and walls are both PBR in Galvalume Plus.
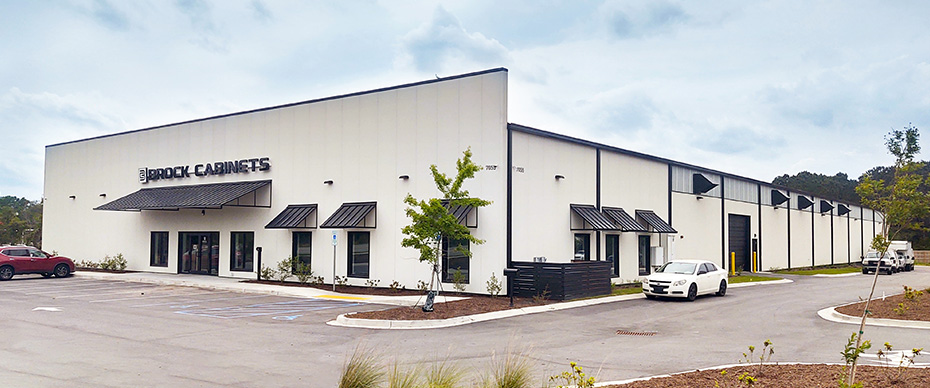
This project, located in North Charleston, SC consists of an office, showroom, warehouse and storage facility for Brock Cabinets. A new building was needed quick as they needed space desperately. The old building they were leasing was just 10,000 sq. ft., and the new building was over 33,000 sq. ft.—more than triple the size of the old space. A metal building solution was used for cost-efficiency and speed of construction, with PBR roof panels in Galvalume Plus and Tuff Cast IMP wall panels in Textured White.
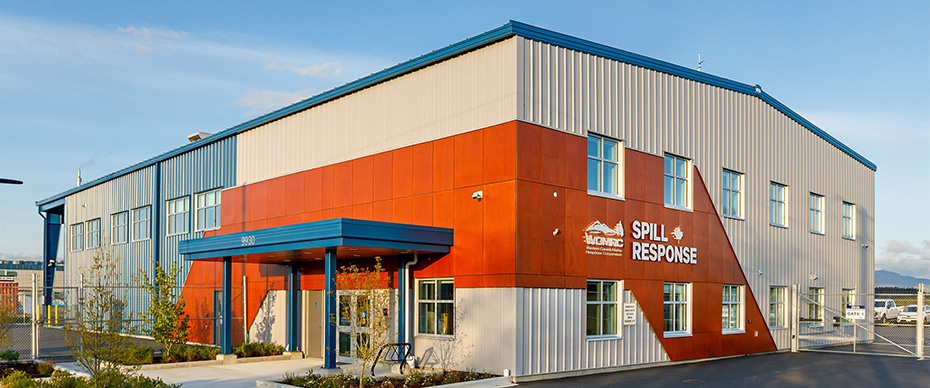
This building, located in Sidney, BC, Canada, is part of a series of projects for WCMRC to provide quicker response to marine spill emergencies on Canada’s west coast. The facility provides office and warehouse space for their operations in the Victoria area of Vancouver Island, BC.
Double-Lok panels in Tundra were used for the roof and PBR panels in Tundra and Harbor Blue were used for the walls.
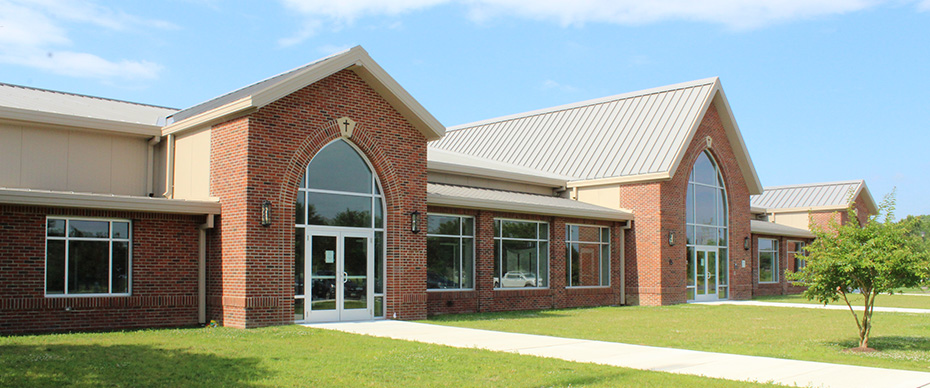
The winner in the Worship category is the Saint Peter and Paul Family Life Center located in Easton, MD. This project is a chapel and social hall comprised of 5 buildings and utilizes dormer roofs. Batten-Lok panels in Slate Gray were used for the roof and CF Mesa panels in Smoke Gray were used for the walls.

The winner in the Kentucky District is Saint Peter and Paul High School, located in Easton, MD. The school is a combination of 10 buildings to create the complex. The buildings have multiple roof slopes and panel profiles and include roof curbs, soffits and fascia. There are several point loads throughout the building complex and support for mezzanine systems. The roof system is Double-Lok in Galvalume Plus and the walls are CF Mesa IMP in Smoke Gray.
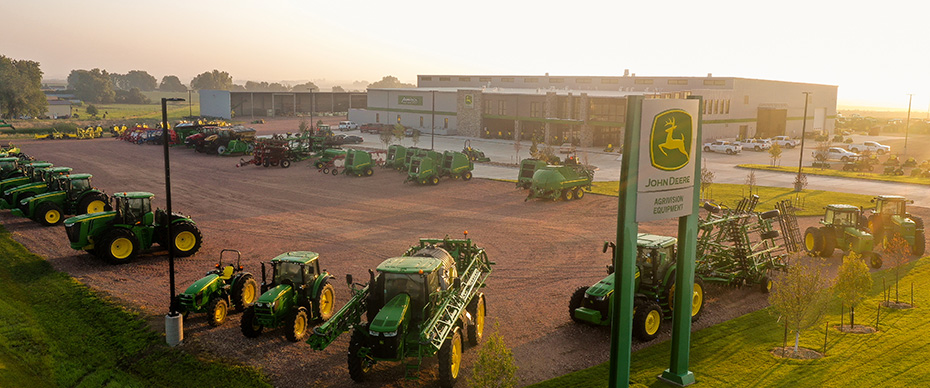
This building located in Sioux Center, IA was designed and built in order to meet AgriVision’s rising product and service demands. HASTCO was tasked with building a new space that would include an indoor/outdoor showroom, a spacious retail floor plan, plenty of parts storage, and a large service department. The building features a mezzanine that separates the retail floor from the corporate office above. Double-Lok panels in Galvalume Plus were used for the roof and AVP, 7.2, PBR and CF Flute panels were used for the walls in Tundra and Charcoal Gray.

This building, located in Sidney, BC, Canada, is part of a series of projects for WCMRC to provide quicker response to marine spill emergencies on Canada’s west coast. The facility provides office and warehouse space for their operations in the Victoria area of Vancouver Island, BC.
Double-Lok panels in Tundra were used for the roof and PBR panels in Tundra and Harbor Blue were used for the walls.
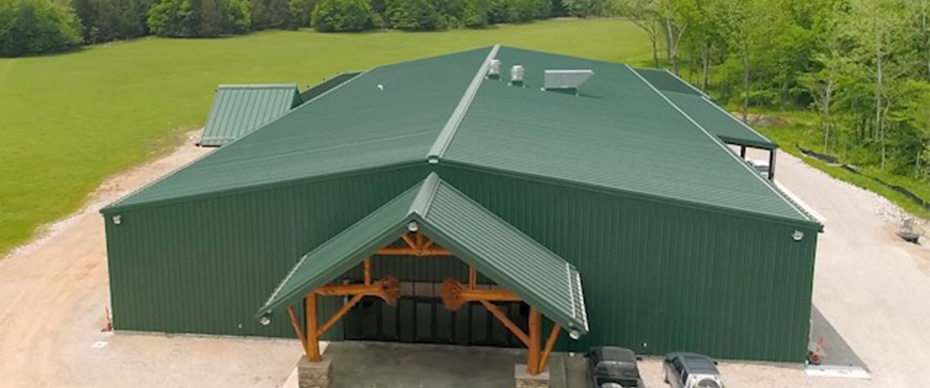
This project, located in Piedmont, MO, is a dining hall and adventure building for a Christian camp and is the winner in the St. Louis District. Easter red cedar trees were pulled up from the property and used to provide the accent logs that wrap the structural steel provided by Star. Double-Lok roof panels and PBR wall panels in Classic Green were used to blend in to the surrounding Ozark hills. Metal construction was used so 104 ft. wide clear span frames could allow for a more versatile building layout and flexibility.
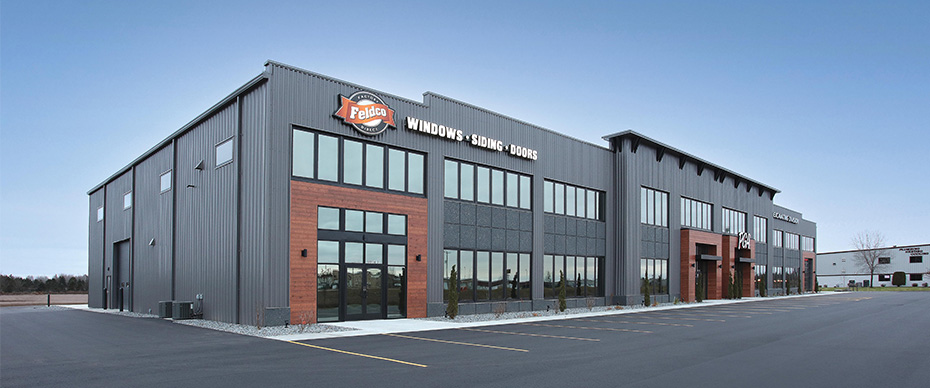
PGA Inc. Excavation in Weston, WI is a 25,300 square foot building. The client wanted a modern look using Star products. Keeping the future in mind, the builder included many “future” open areas for overhead doors and additional support for future mezzanines. Double-Lok panels in Galvalume Plus were used for the roof and AVP and 7.2 panels in Charcoal Gray were used for the walls.
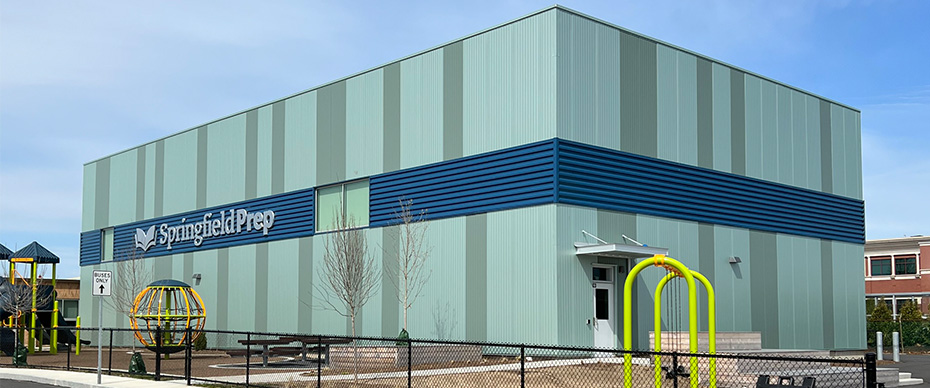
This project, located in Springfield, MA, is in addition to an existing building that was converted to a charter school. These new buildings were used to create a connector and new gym for the school. The exterior of the building utilized a two-tone color scheme with an accent band for a unique appearance. Special design was included for support of basketball hoops and a room divider. Double-Lok panels in Galvalume Plus were used for the roof and CF Light Mesa and 7.2 Reverse Rolled Panels in Sea Foam and Harbor Blue were used for the walls.
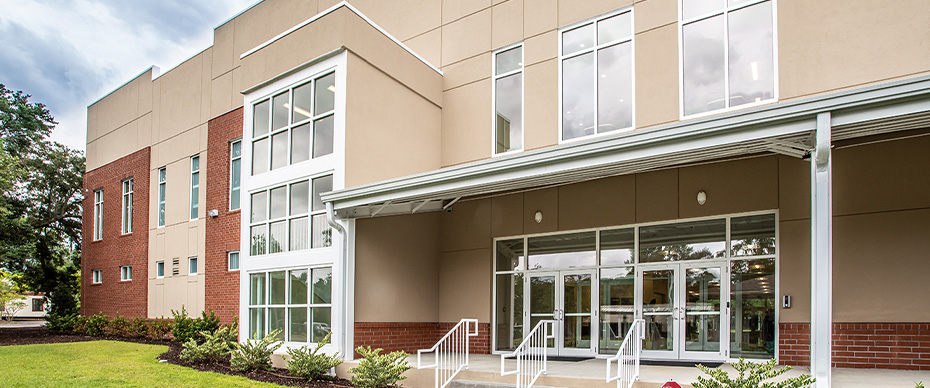
This building, located in Mt. Pleasant, SC is a multi-purpose building for East Cooper Baptist Church and Palmetto Christian Academy providing educational and sports activities areas. The goal was to provide a clear open and high area for the gym while allowing a mezzanine structure to be installed for 2nd floor educational classrooms. Double-Lok panels in Galvalume Plus were used for the roof.
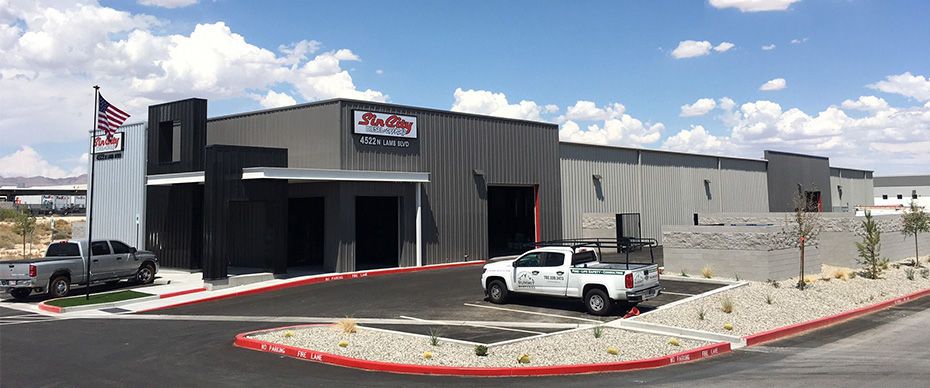
This clear span building, located in Las Vegas, NV, serves as an interior showroom for Sin City Diesel and Offroad, with office and shop areas. Sin City Diesel and Offroad is a high-performance diesel off-road vehicle modification shop. PBR panels in Ash Gray, Charcoal Gray and Coal Black were used for the roof and walls.

Tomcat Classics and Street Rods is an automotive showroom and sales center of classic automobiles in Lebanon, OH. Having priced various types of construction, a metal building made the most sense to the owner. The project is comprised of 3 buildings totaling 4,500 sq. ft. The roof and walls are both PBR in Galvalume Plus.
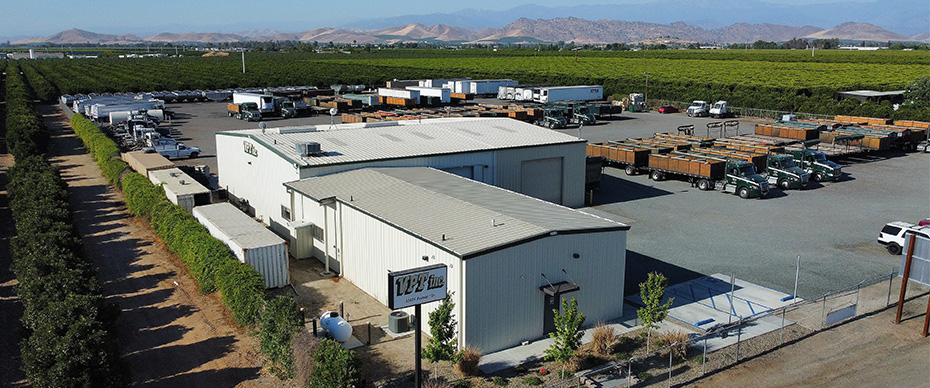
This project, located in Porterville, CA is an addition to a Star building to expand office space and seamlessly tie into their existing building. The goal was to achieve a modern industrial look in the office. PBR panels were used for the roof and walls in Light Stone and Almond.
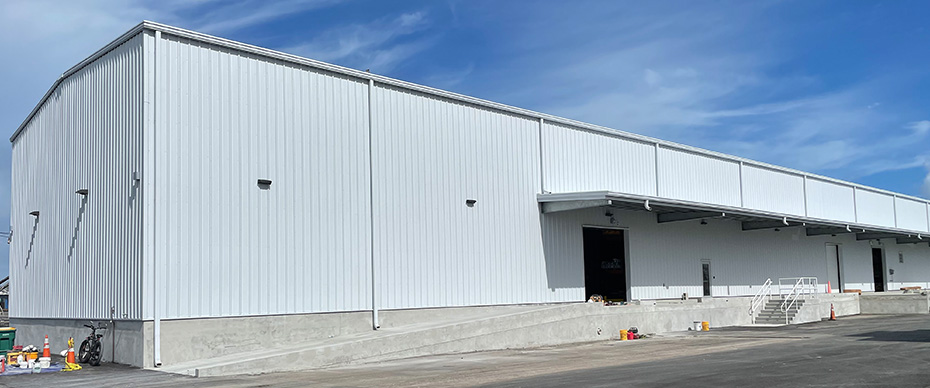
This building, located in Key West, FL is a new warehouse and office for Keys Energy. The building is in a high velocity wind zone in close proximity to the ocean. Keys Energy had three older buildings that were demolished and this one replaced them. The building has office space as well for the purchasing department. The building is a complete air-conditioned space with a R30 cavity filled insulation system. PBR panels in Snow White were used for the roof and walls.
Become part of the powerful Star network. We invest in builders who understand the value of results and provide support that develops strong relationships between you and the entire Star team.
Your building is the cornerstone of the community where people live, work and play. Find a local Star Authorized Builder and let us help you bring your vision to life.