July 16, 2021
by Star Building Systems
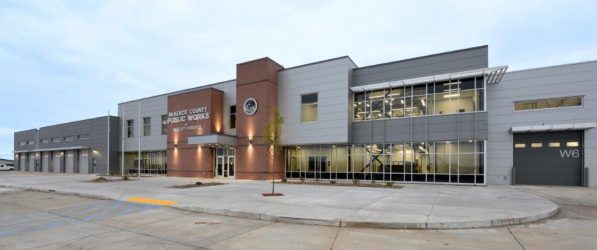
After oil and gas industry activity sparked explosive growth in North Dakota’s McKenzie County, the area’s public works facilities were overdue for an upgrade. The county envisioned one building to house five distinct departments: Roads and Bridges, the Water Resource District, Planning and Zoning, GIS and the Weed Control Department – as well as plenty of space for maintenance and storage. This massive new $20 million project was slated to be built on a 32-acre site and would bring all these departments together under one roof. The county had already decided pre-engineered construction would be the ideal choice, and awarded the project to Construction Engineers (CE) and Icon Architectural Group as a construction management at risk (CMAR) project.
As CE’s Lance Monson explains, CMAR projects require the designer and builder to work in tandem within a set budget, each being equally responsible for the project’s success. “Instead of an architect running the general contractor, who’s running subcontractors, it’s more of a team effort,” said Monson. “It also allows us to work with the designer and help identify difficult spots ahead of time. We are the voice of constructability. So, if the architect wants to run a roof panel that continues down the wall, we can say, ‘That’s not actually going to work. How about we do this? It’ll cost less and be more constructable,’” explained Monson.
In this case, the CMAR approach was undeniably successful. The unusual demands of the building required CE and Icon to work together seamlessly – and they did. From a bird’s eye view, the overall design resembles an inverted “T” shape. The pre-engineered wings of this T were designed to be a shop, maintenance area and storage space, while the hub which joined them was conventionally framed. This central area would provide offices for the county departments housed at the new Public Works building. But its conventional framing meant the pre-engineered offshoot wings – each of which had its own second-level mezzanine – had to join up with a completely different kind of construction.
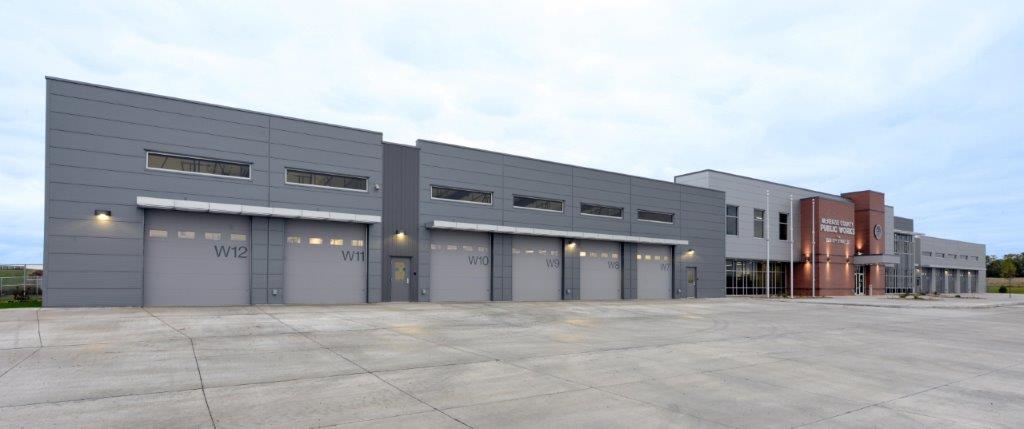
Luckily, Monson and CE have been Star builders for years and know the ins and outs of pre-engineered construction as well as anyone. While they could set prices and work on designs autonomously, CE always had their Star representative close at hand to work on game planning, thinking through ideas and solutions, or estimating out design changes. “In-house expertise is a big help,” said Monson, “because the design team might not understand metal buildings as well as conventional construction.”
Mutual understanding and respect were crucial to the success of this massive project – as was CE’s access to Star’s comprehensive portfolio of tools, training and technology. The 67,000 square foot public works building needed to meet a wide variety of different requirements. It would not only house offices for five county departments, but also practical facilities for them, including a road shop, welding bay, weed shop, water department and maintenance facilities for heavy equipment. “It’s home to all the behind-the-scenes County functions,” remarked Monson. These facilities required four cranes and other heavy machinery:
Cranes
Other Machinery
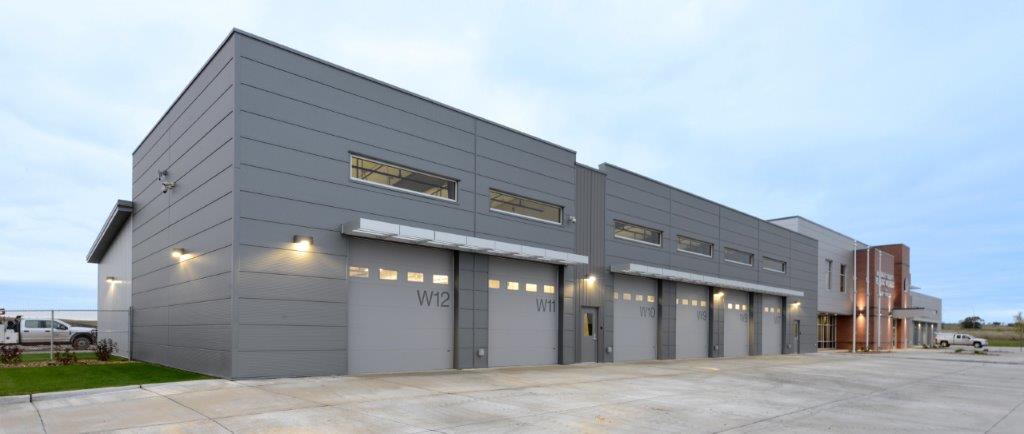
It was also vital that the project be completed on-time, and to that end, CE worked together with Star to order the bulk of their building materials before the design was complete. “If we can just order it now and get that coming, you’re saving a lot on construction cost simply because you’re able to shorten your schedule,” said Monson. That allowed them to start the project right away in the Spring.
CE made adept use of Star products throughout the facility. The standing seam roof – including a handsome dormer – was constructed from Double-Lok® on most of the building, along with BattenLok® HS panels on the two 11,500 square foot cold storage buildings. Both were finished in a handsome Charcoal Gray.
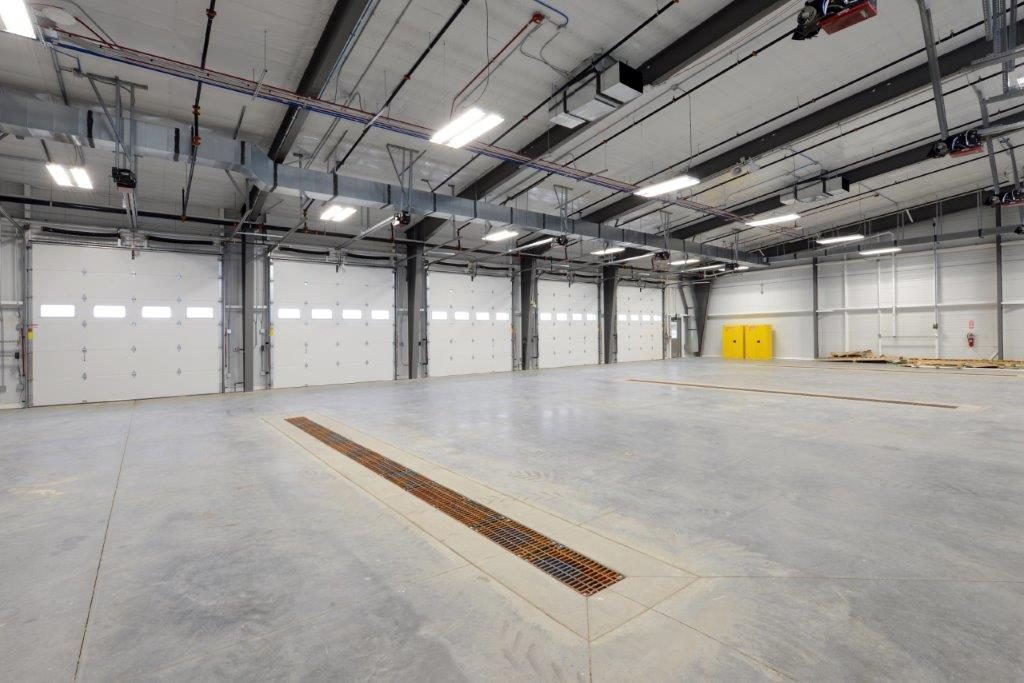
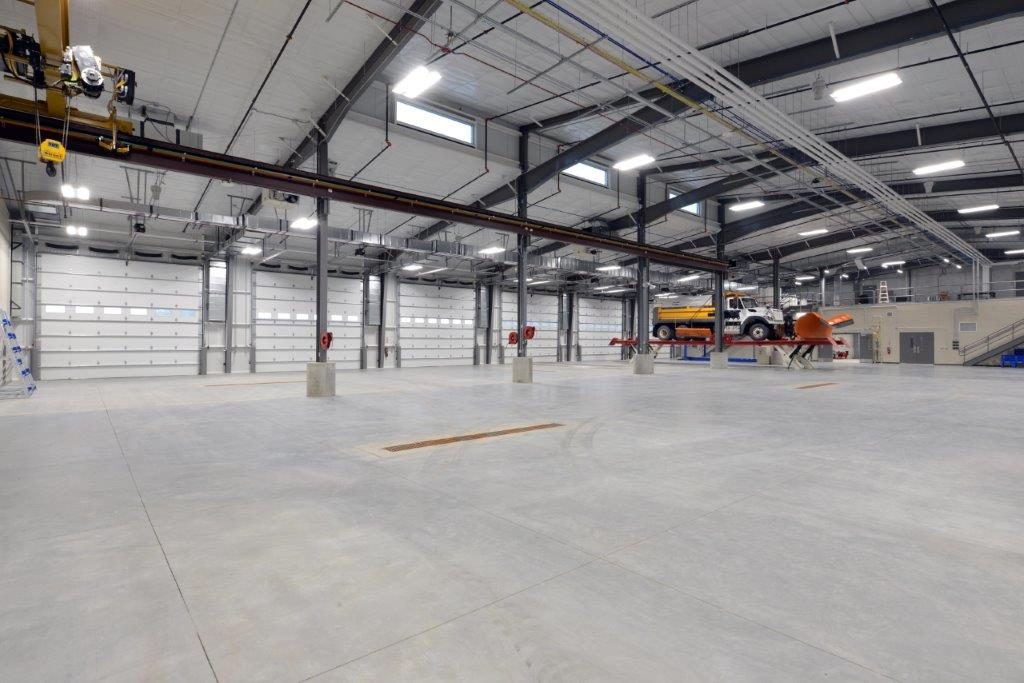 “In North Dakota, you know, it gets pretty cold,” said Monson, “so you need good insulating systems.” Star was able to provide Fluted and Horizontal Striated insulated metal panels to be used both horizontally and vertically. Silver Metallic, Charcoal Gray, Slate Gray and Weathered Zinc colors were chosen for their balance and sleek appearance.
“In North Dakota, you know, it gets pretty cold,” said Monson, “so you need good insulating systems.” Star was able to provide Fluted and Horizontal Striated insulated metal panels to be used both horizontally and vertically. Silver Metallic, Charcoal Gray, Slate Gray and Weathered Zinc colors were chosen for their balance and sleek appearance.
The rest of the project was clad in a variety of Star wall systems. These included Designer™ Series 12” and ShadowRib™. The public-facing front of the building was made even more attractive with parapet walls, and Star wall systems were even used to clad the precast portions of the conventionally framed central hub building.
A Resounding – And Challenging – Success
Since the groundbreaking ceremony on June 5, 2018, the building has garnered both attention and awards. In a McKenzie County Farmer article, McKenzie County Board of County Commissioners chairman Tom McCabe said, “We now have a true Public Works facility. This is a beautiful facility that will serve our county for a long time.” The McKenzie Public Works Shop also won Star’s 2019 Best of the Heartland District Award and Best of Drone in the 2019 Master Builder Awards.
Such a complicated, challenging project may not have been easy, but working in tandem with Star places even the most difficult project within reach. And, as Monson says, “We have a better chance of thriving when it’s a job that isn’t easy. Where somebody might look at it and say, ‘That looks like trouble,’ we look at it and say, ‘Yeah, we’ve done something like that before.’”
Become part of the powerful Star network. We invest in builders who understand the value of results and provide support that develops strong relationships between you and the entire Star team.
Your building is the cornerstone of the community where people live, work and play. Find a local Star Authorized Builder and let us help you bring your vision to life.