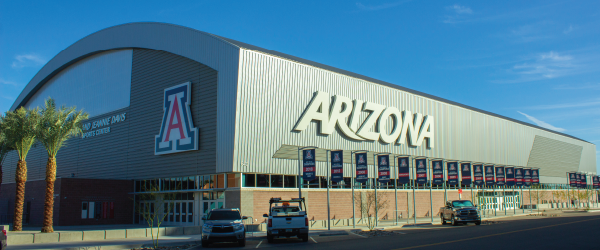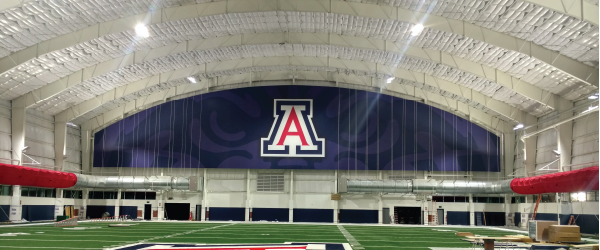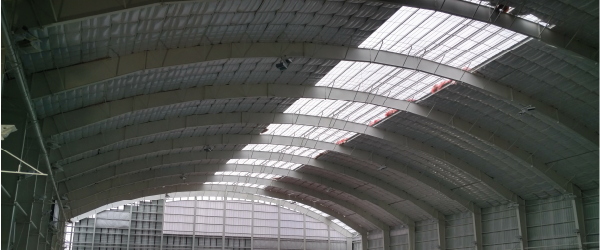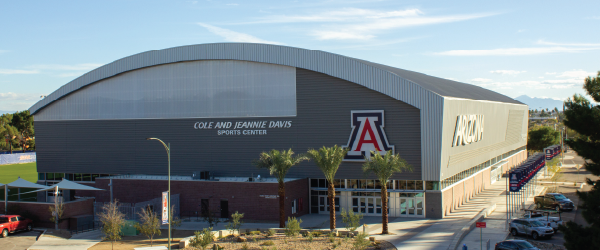August 16, 2021
by Star Building Systems

If there’s one thing Arizona is known for, it’s heat. Summer days in Tucson – home of the University of Arizona – routinely top out over 100°F. Highs have even reached a record-breaking and seriously dangerous 115° at least twice. In a climate like this, the University’s athletics teams need a climate-controlled, indoor practice facility.

In 2018, they decided to make it happen. The University envisioned a $16.5 million practice and training facility for Arizona Football and other programs. After a fundraising campaign and influential $8 million gift from Cole and Jeannie Davis, design and planning got underway for The Cole and Jeannie Davis Sports Center.
The University of Arizona approached architecture firm BWS Architects to take on the design. The two entities already had a successful history of working together. As BWS’ Robin Shambach explained, “BWS Architects has a long-standing relationship with the University of Arizona and UA Athletics.” BWS served as architects for the extensive McKale Center renovation project, the Ginny L. Clements Academic Center, and numerous other projects.
BWS immediately saw the potential for using metal building products for such a structure. Since one key practice activity is kicking, the facility needed high ceilings and wide, clear spans. Metal construction was the ideal solution for this challenge. BWS quickly involved both Steadfast Structures and Star. Shambach said, “Steadfast and Star were engaged early in the design process to coordinate structural spans, structural element sizes and owner-requested interior clearances of the structure.” Star was also put to work determining the constructability of reverse taper columns – a unique design choice.

Matt North, President of Steadfast Structures, explained, “In the preliminary design, we were approached by the architecture firm about the possibilities of doing some special things with pre-engineered.” One of these unusual challenges was the arched roof of the facility, which required field-forming Star’s BattenLok® HS standing seam roof panels to a precise radius while retaining its structural integrity. Since BattenLok® HS panels are a waterproofing panel plus structural panel in one, they do not require a solid supporting substructure. This further enabled the wide, clear spans and open structure desired by both the architect and client. They were also chosen to match similar roofs on campus.
North pointed out that the PBR Wall Panels used on the exterior were another ideal product application example. “We could get the appearance we wanted and still keep it pretty economical,” he said. They made impressive use of reverse rolled PBR panels installed both vertically and horizontally.

The building required lateral thinking to achieve some of its desired criteria, and Shambach pointed out how useful the modeling programs facilitated by Steadfast were. “Modeling of the building structure and sub-framing was extremely helpful in coordinating building systems to be supported from or attached to the building framing,” she said. “The modeled elements allowed us to provide accurate photorealistic design images to the owner and student athlete recruitment for approval.”
The models, teamwork and vision all became manifest when The Cole and Jeannie Davis Sports Center opened in February of 2019 – just nine months after construction began. The attractive new facility boasts an exposed, rigid frame, with ceilings 65 feet high in the center and 48 feet high along the eaves. It offers 74,000 square feet of climate-controlled interior space with 26,000 square feet of useable exterior patio space. As Shambach said, “The facility enjoys strong indoor-outdoor connectivity, opening to outdoor practice fields and linking to the stadium.” With the Wildcats’ Arizona Stadium just across the street, the Cole and Jeannie Davis Sports Center is also a key hospitality space and fan experience hub when home games are hosted in the stadium.
This simple yet attractive project is another example of how Star provides their builders with the tools they need to succeed. The creative and thoughtful use of Star Products to achieve a surprisingly wide range of design, sustainability, efficiency and cost goals continues to push the envelope when it comes to custom engineered metal building systems. To learn more about putting these to work for your project, reach out to a Star representative today.
Become part of the powerful Star network. We invest in builders who understand the value of results and provide support that develops strong relationships between you and the entire Star team.
Your building is the cornerstone of the community where people live, work and play. Find a local Star Authorized Builder and let us help you bring your vision to life.