"
Congratulations to our District and Category Award Winners!
"September 24, 2020
by Star Building Systems
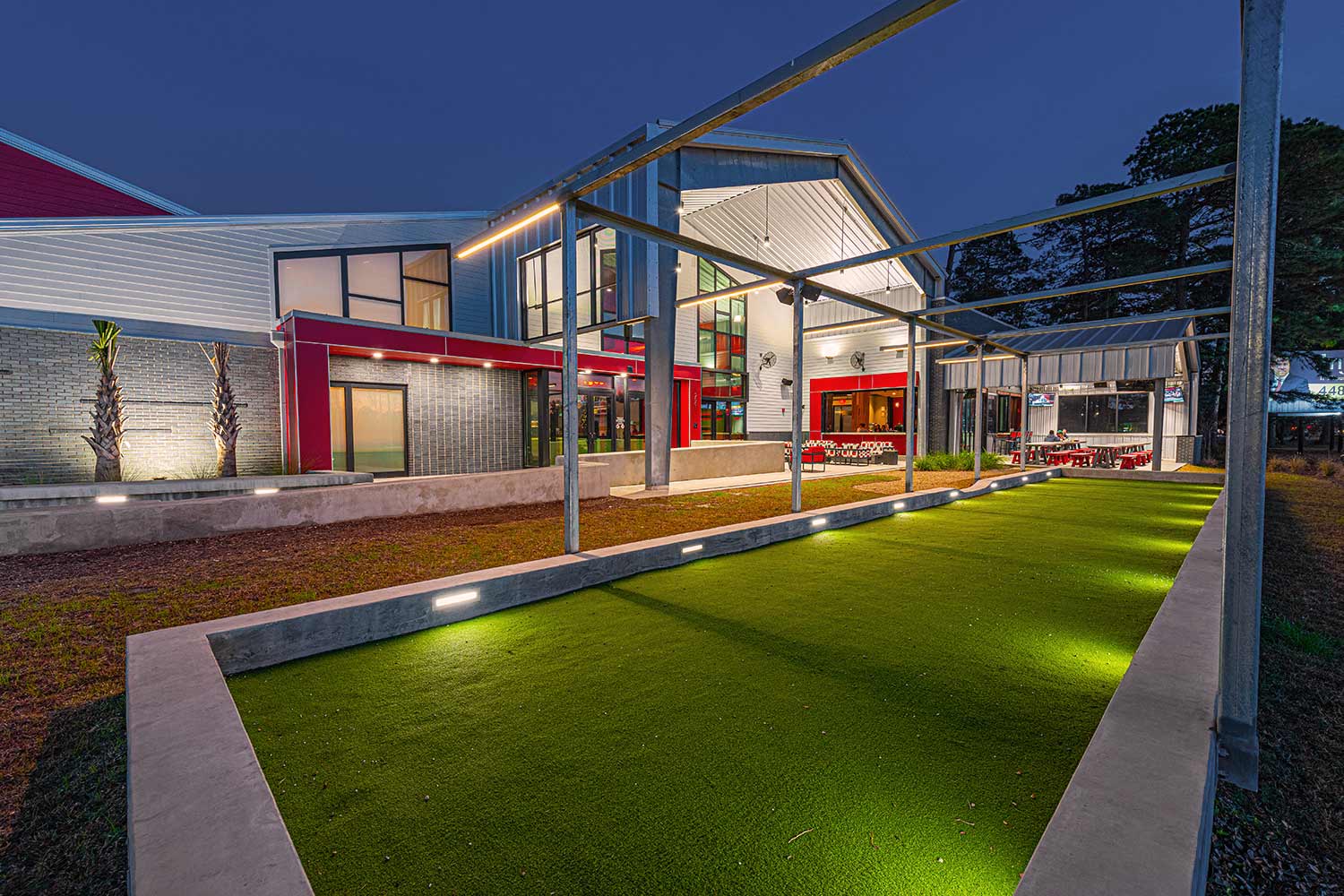
Congratulations to our 2019 Master Builder Award Winners! The design and innovation within our industry continues to push the envelope and we are proud of our partners who continue to create award-winning facilities.
Our winner in the Agricultural category is this 5,800 sq. ft. equestrian ring. Clear-span construction included adding a cupola in the center of the facility. PBR roof panels in Galvalume were used to complete the look. Congratulations Dueck Construction Co. Inc. for Templeton Farms, LLC!
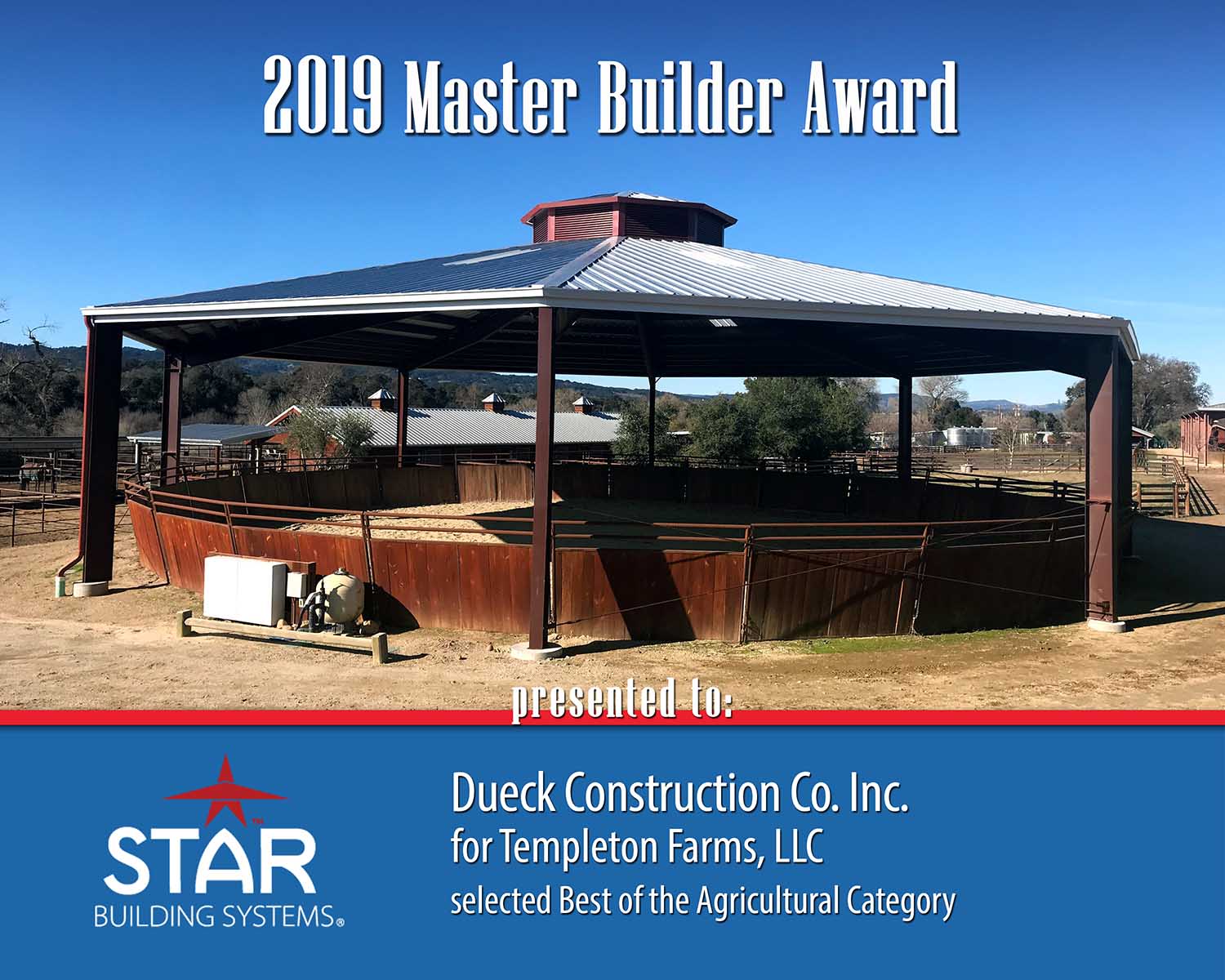
The winner for our Auto Dealerships category is this 13,500 sq. ft. Hyundai dealership. White Metal Design/Membrane roof panels and 3” Tuff Cast IMP wall panels in Lightstone were used in this facility. Custom aluminum composite panels were used for the showroom façade cladding. Natural lighting, LED site and building lighting along with electrical car charging stations help make this dealership energy efficient. Congratulations Quasius Construction for Van Horn Hyundai Dealership!
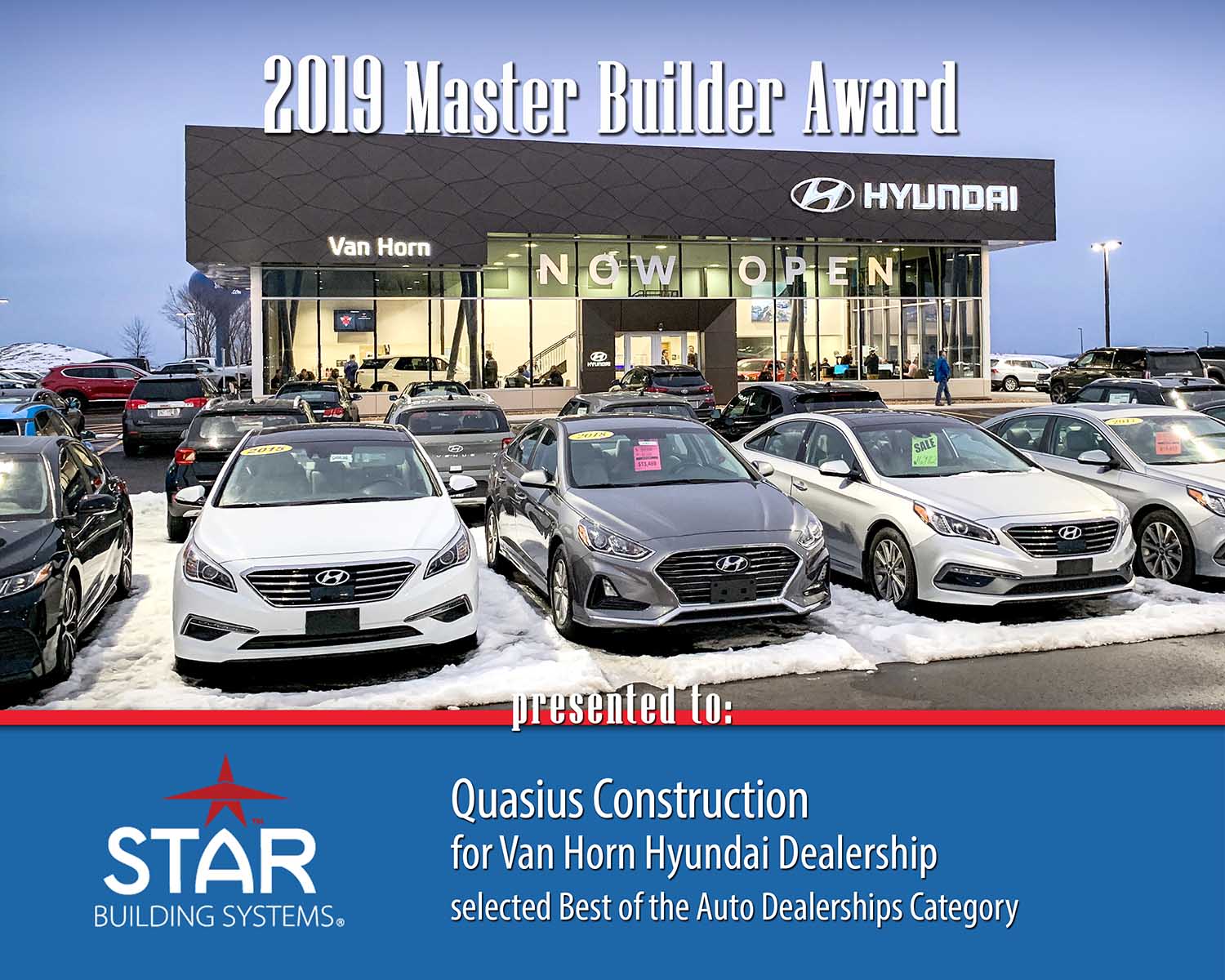
A new category added for 2019 is the Barndominium. The winner is this 3,800 sq. ft. facility. The 60’ x 40’ clear-span structure utilized a PBR roof system in Ash Grey and Rustic Red PBR for the walls. Older, rust-covered metal was purposely placed under the porch to give the cabin a more authentic, rustic feel. This building also won our 2019 Best of the Oklahoma District award. Congratulations B&B Welding, Inc. for Walker’s Barndominium!
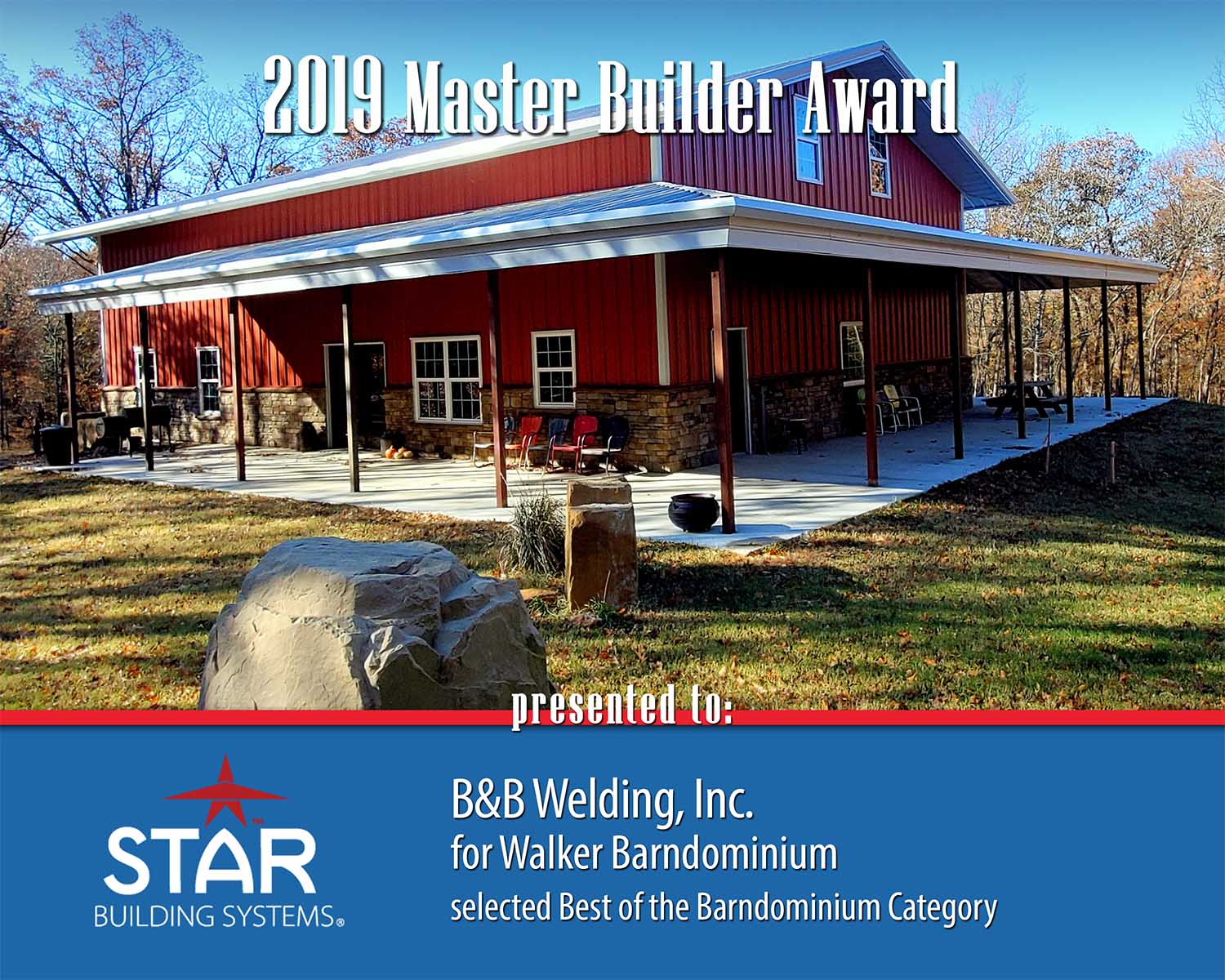
Our winner in the Churches category is this beautiful house of worship. 30,362 sq. ft. of Ultra-Dek roof system was used in Sig 300 Snow White, along with 6,381 sq. ft. of PBR 26-gauge wall panels in Sig 300 Almond. This facility required a long main frame spans with tall eave heights. With challenging canopy overhangs, seven separate buildings were used to create one large building. Congratulations Durham Greene, Inc. for Mt. Pisgah Baptist Church!
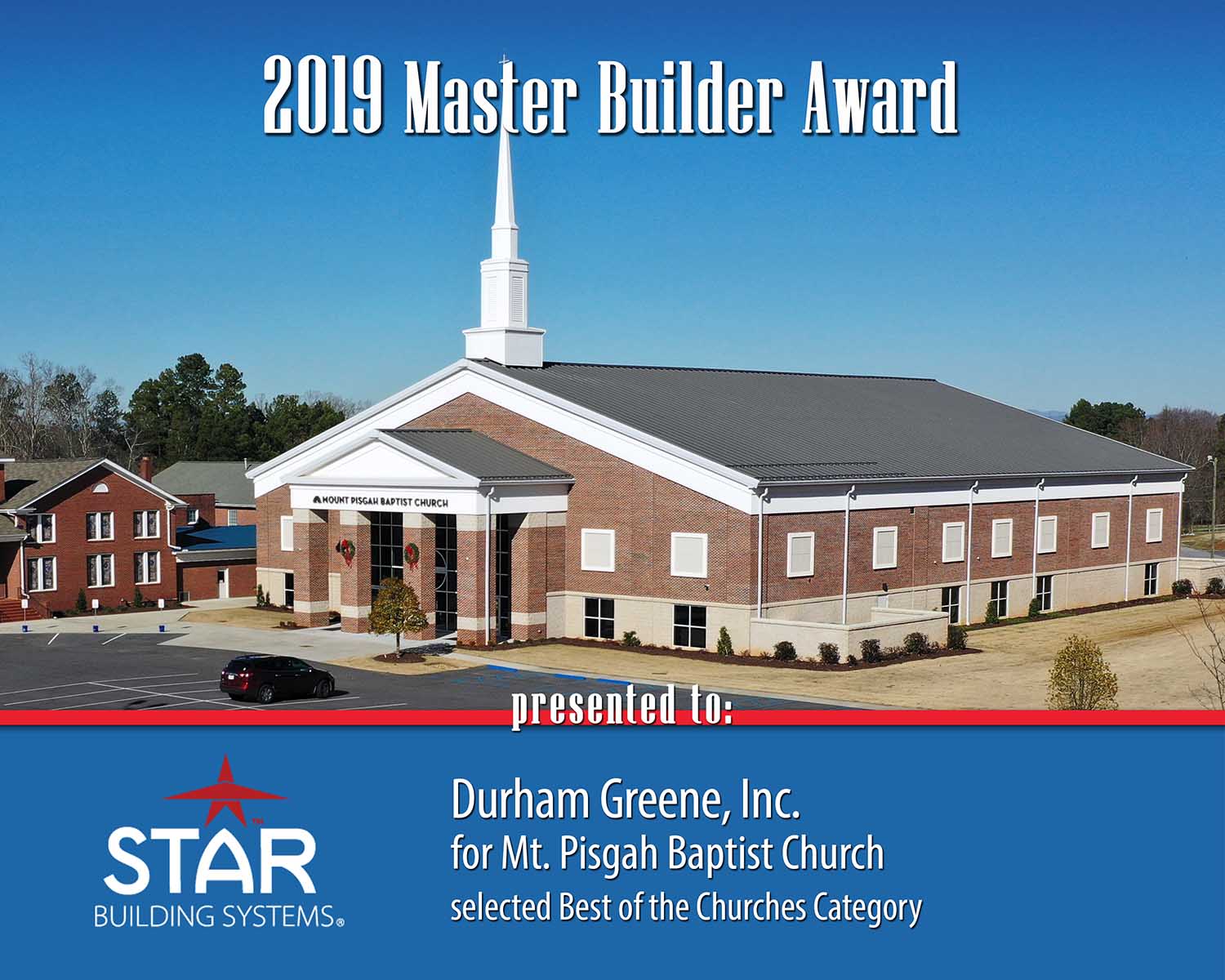
The winner in our Commercial category is this unique grocery store and café. The 7 building structure totals just over 20,000 sq. ft. and is covered in AVP wall system in Classic Green and a BattenLok roof system in Slate Grey. Porches were added to three sides to provide a “country” look. This building also won our 2019 Best of the Big East District award. Congratulations Schlosser Steel Buildings, Inc. for Harrow Station Market!
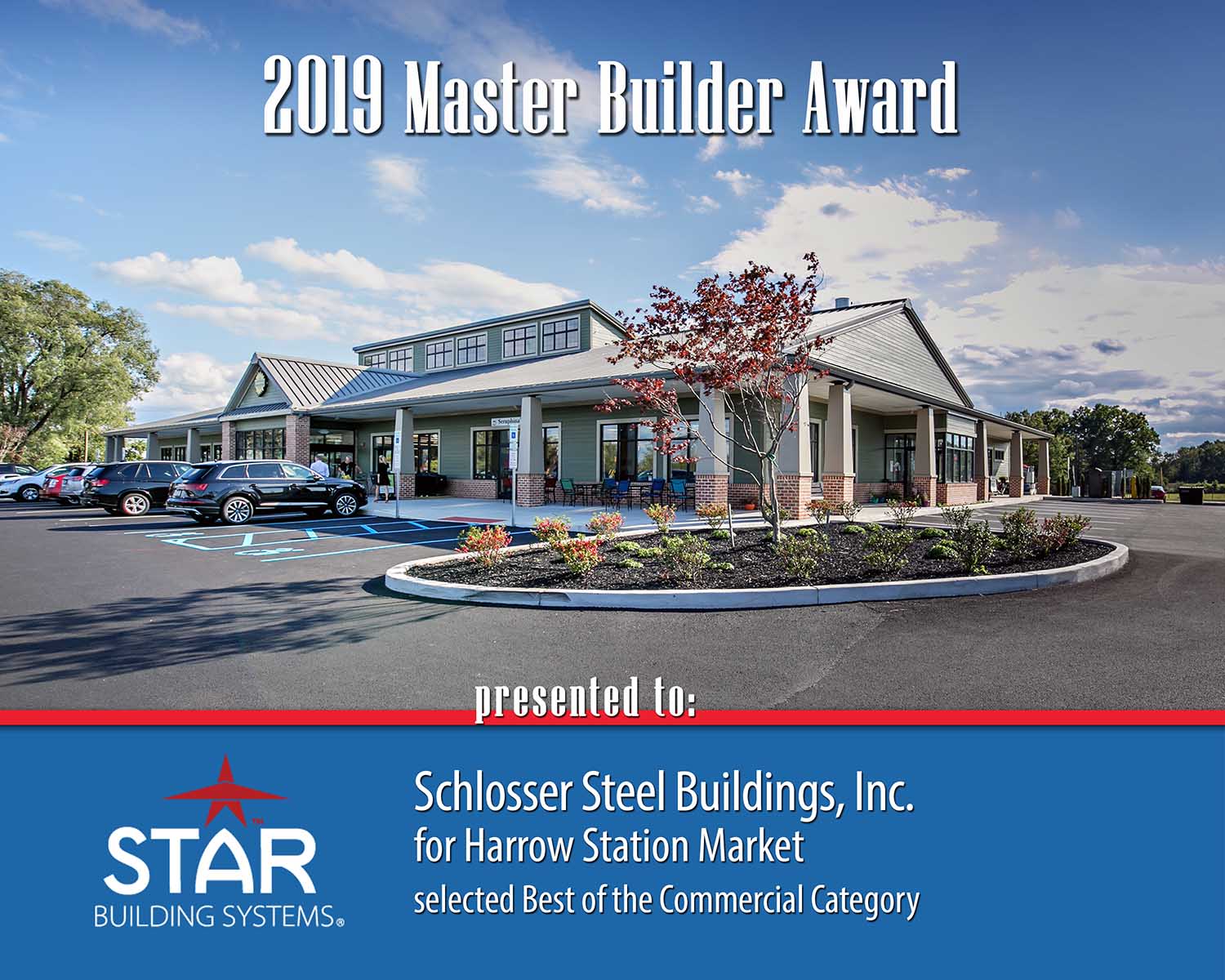
The winner in our Drone category is this public works project that included 73,000 sq. ft. BattenLok and DoubleLok Roof System in Charcoal Grey and a 35,000 sq. ft. Designer Series 12”, Shadowrib, Fluted, Horizontal Striated Wall System in Silver Metallic, Charcoal Gray, Slate Gray, Weathered Zinc. 5,000 sq. ft. of IMPs were also included that were provided by Star but installed on the exterior of pre-cast and steel stud walls. The project also included a pre-engineered fabric structure for salt-sand storage, a brine storage pit and two, onsite fueling stations. This building also won our 2019 Best of the Heartland District award. Congratulations Construction Engineers, Inc. for McKenzie County Public Works Shop!
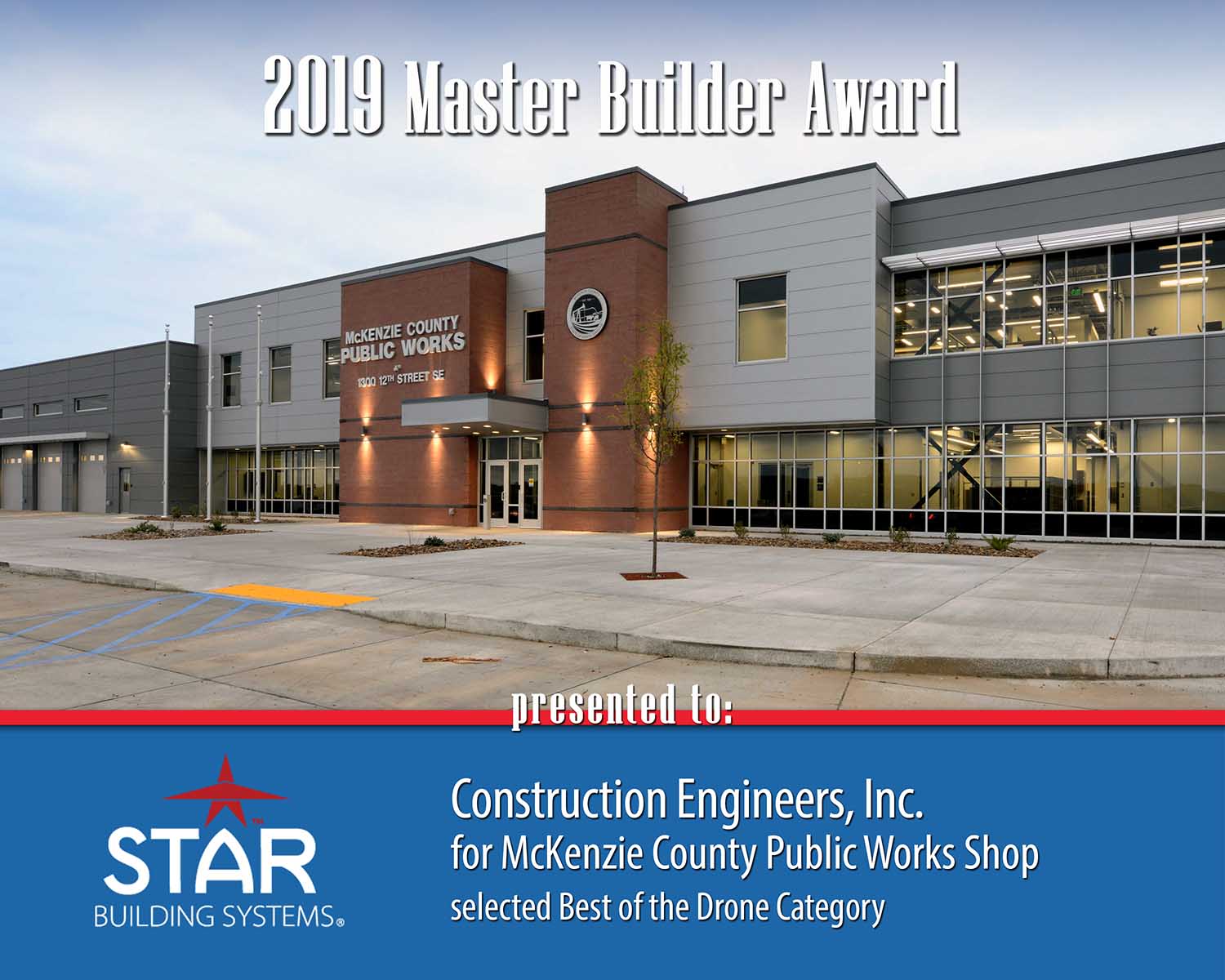
Our winner in the Government Category is this attractive 7,000 sq. ft. fire safety substation. The two-building project used Polar White Batten Lok on the roof. This project was a great example of the use of the pre-engineered steel structure along with a conventional concrete masonry unit (CMU) and wood structures to create an economical, yet aesthetically pleasing architectural look. This building also won our 2019 Best of the Southwest District award. Congratulations Arizona Corporate Builders, LLC for Colorado River Indian Tribe Fire Safety Substation!
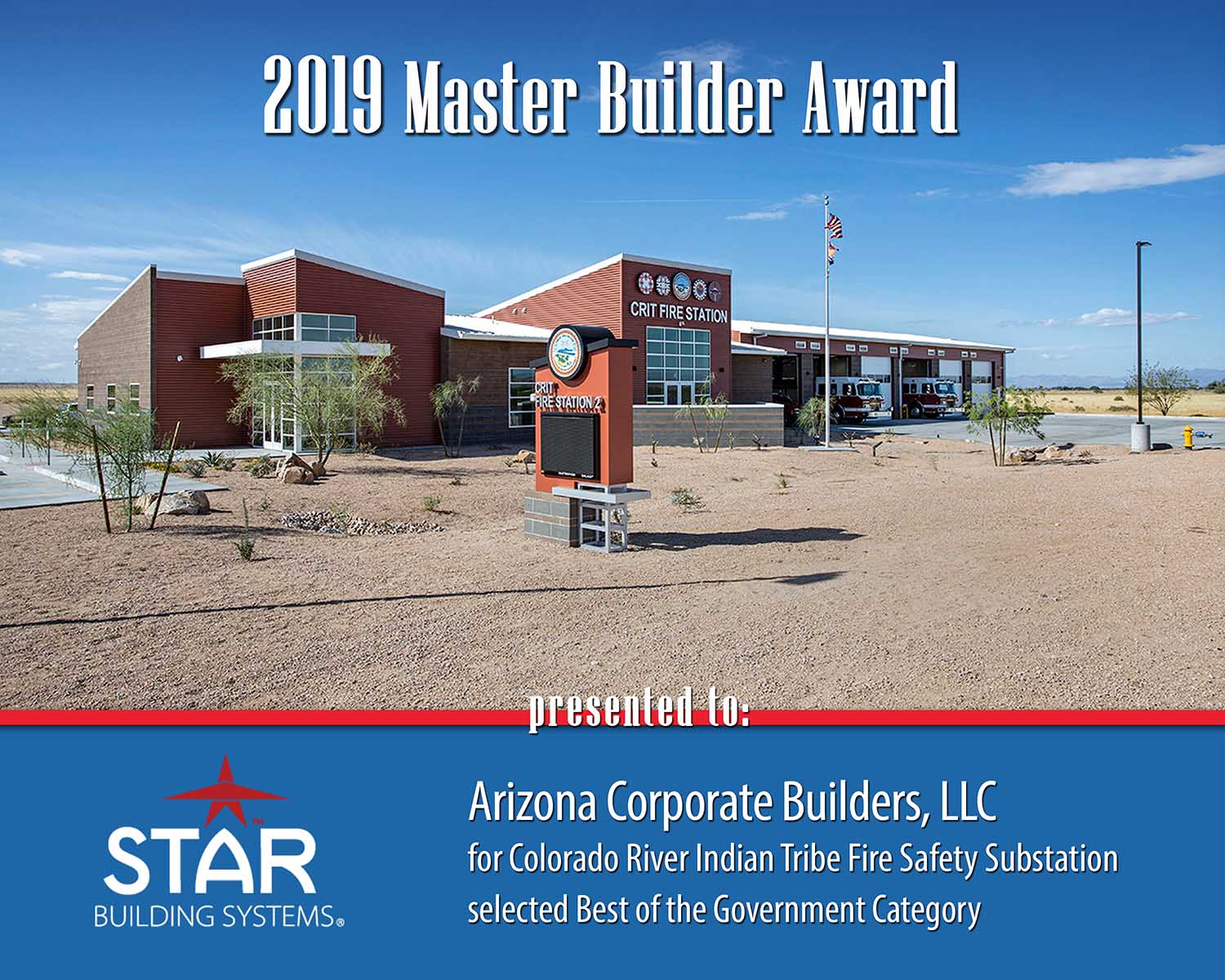
The winner in our Hangar Category is this 40,000 sq. ft. hangar building. The entire building is clad with PBR panels in various colors of Polar White, Saddle Tan, Ash Gray and Hawaiian Blue. A DoubleLok roof was used on the hangar in polar white. The hangar included a 220’ x 28’ ten panel sectional hangar door from Norco. This building also won our 2019 Best of the Northern Pacific District award. Congratulations Cranston Steel Structures for Superior Aviation Company Phase II!
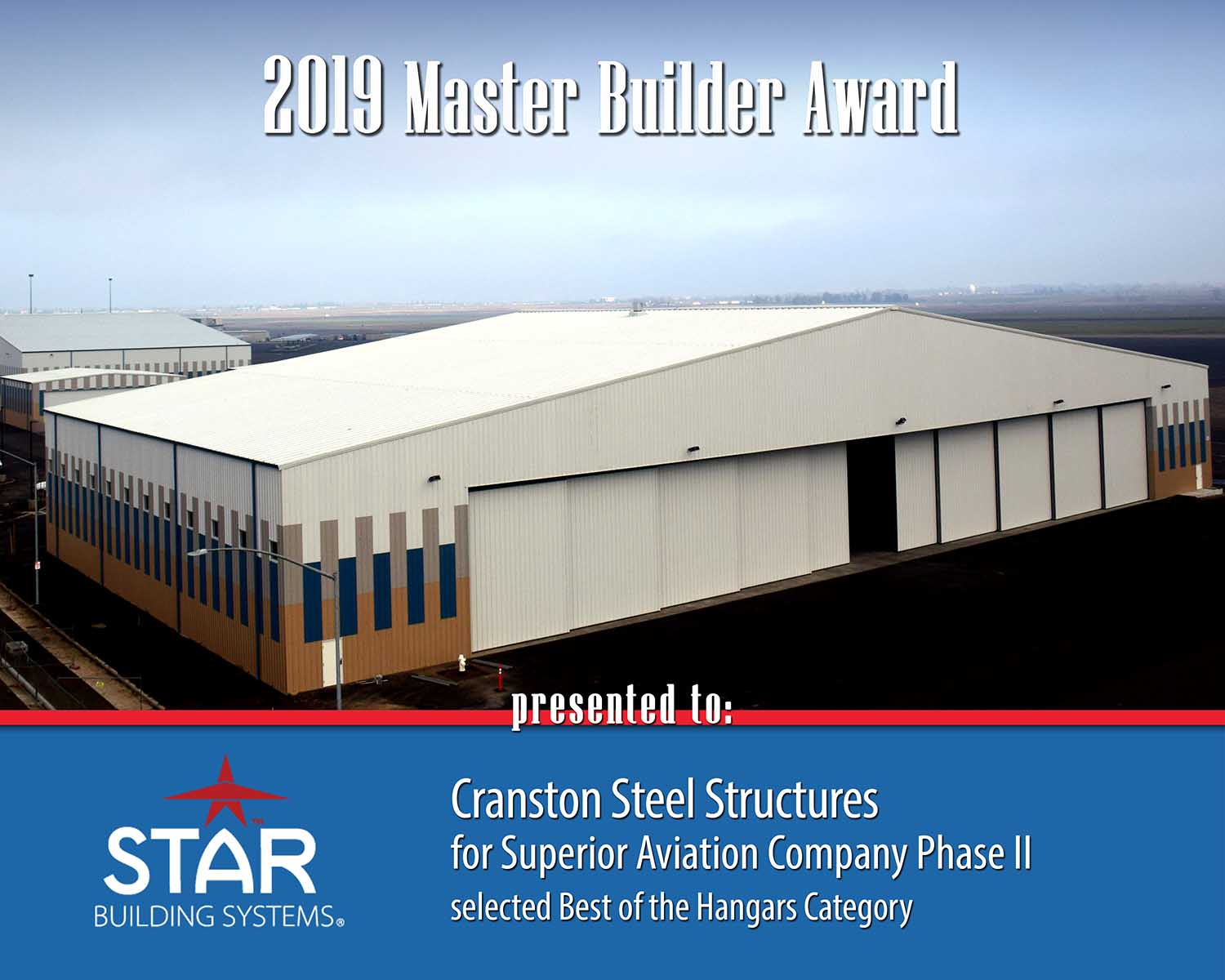
The winner for our Maintenance category is this attractive maintenance shop. The one building structure totals almost 6,000 sq. ft. and is covered with DoubleLok roof in medium bronze. Exterior walls were a combination of steel stud framing along with brick. A Star mezzanine was utilized for light storage and mechanical systems. This building also won our 2019 Best of the Indianapolis District award. Congratulations Conger Construction Group for Bethany School Maintenance Garage!
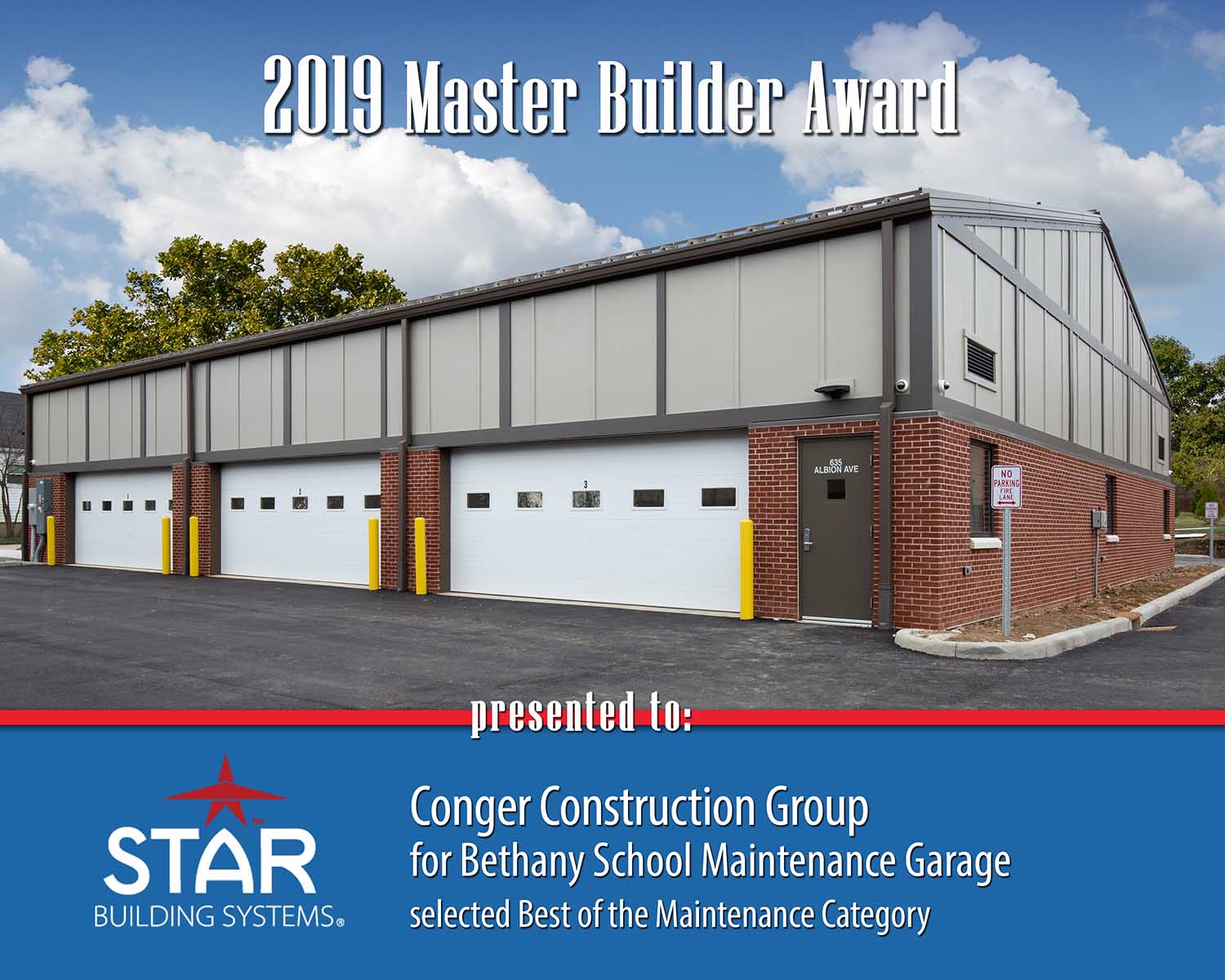
The winner for our Manufacturing category is this 107,000 sq. ft. manufacturing facility. The 100’ x 200’ project utilized DoubleLok on the roof and AVP in Charcoal Grey and Black on the walls. A custom glass overhead skyway conveyor was created to transfer material that can be seen in transit between the two Star buildings from the nearly instate highway. This building also won our 2019 Best of the Wisconsin District award. Congratulations TJK Design Build for United Alloy!
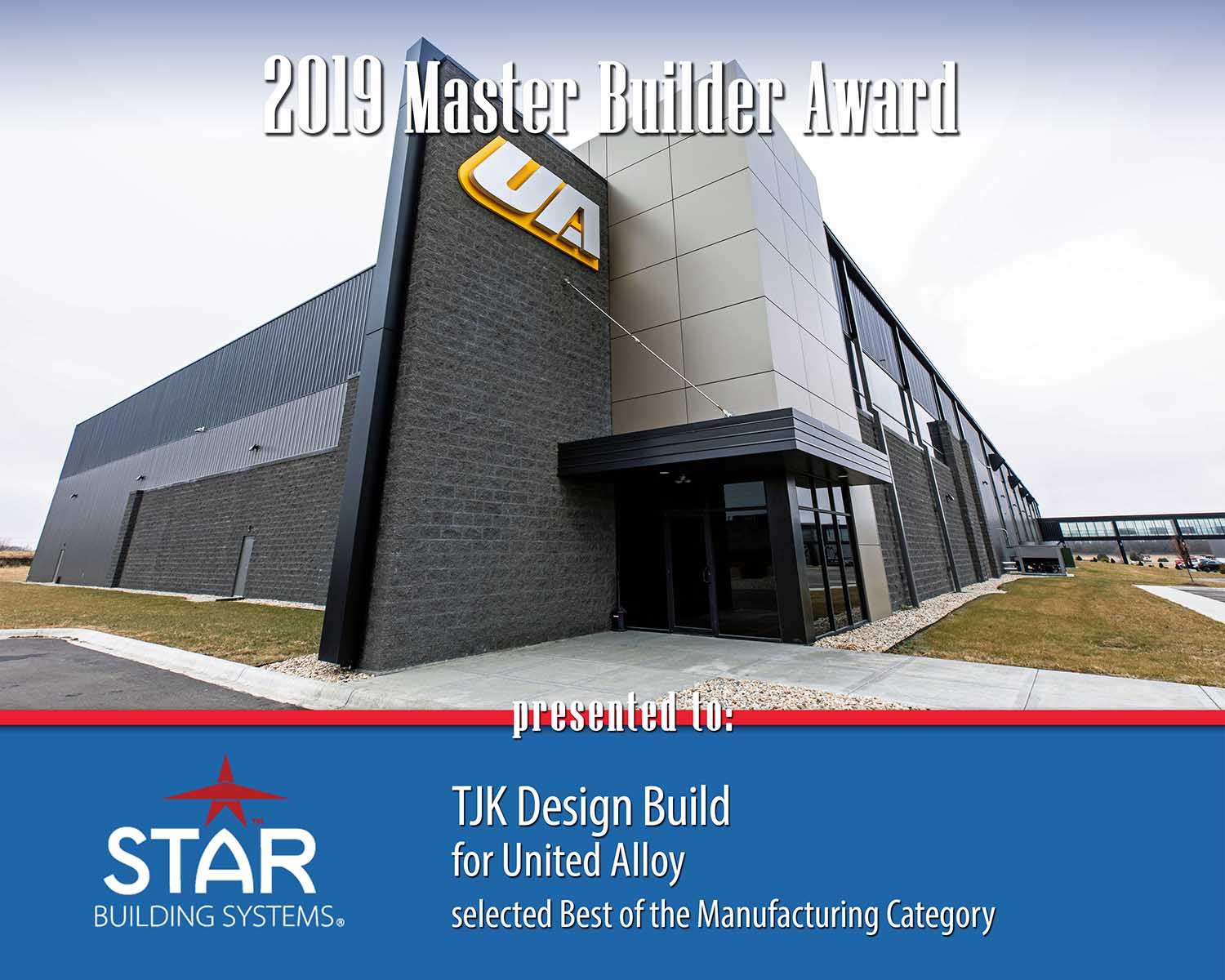
Our winner for the Multi-Story category is this spectacular production office. The 65’ x 175’ project includes a Star mezzanine for the second-floor office space. The roof is CFR Solar White and the walls are Light Stone Mesa. 4” CRF IMPs in conjunction with a variable refrigerant flow heat recovery and heat pump system helps makes this a highly energy efficient building. Congratulations Concord Construction, Inc. for Allan Bros. Production Office!
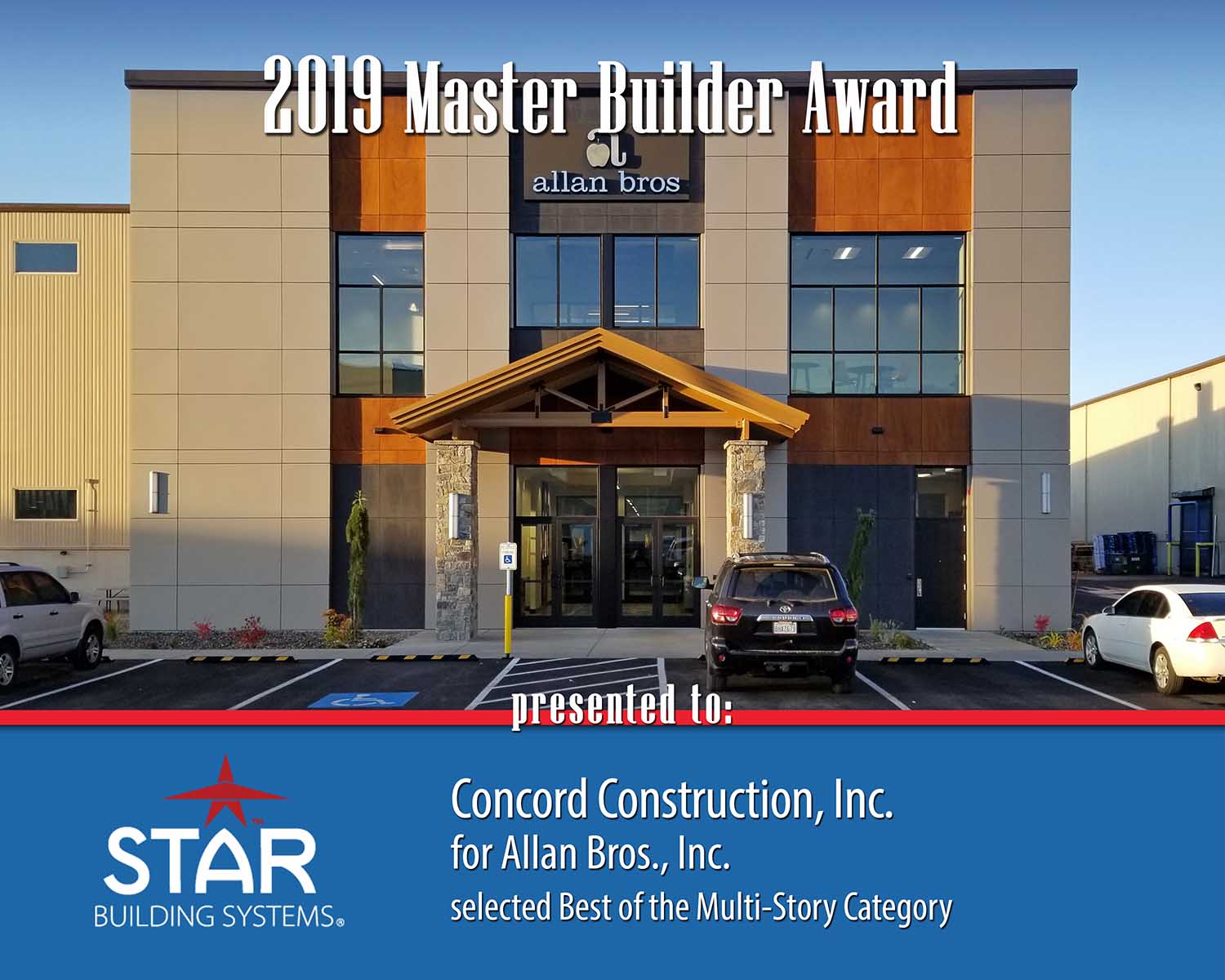
Our first winner for the Recreational category is this 17,000 sq. ft. billiards and bowling wonderland. The 6-building structure utilized Galvalume Plus 24 GA DoubleLok on the roof and Galvalume Plus PBR and DoubleLok on the walls. The structure also has hot dipped galvanized steel on interior exposed columns and rafters. DoubleLok roof and wall panels were used to create a waterfall roof look. This building also won our 2019 Best of the Atlantic Coast District award and is our 2019 Master Builder Award Winner. Congratulations HB Metal Builders, LLC for 810 Billiards & Bowling!
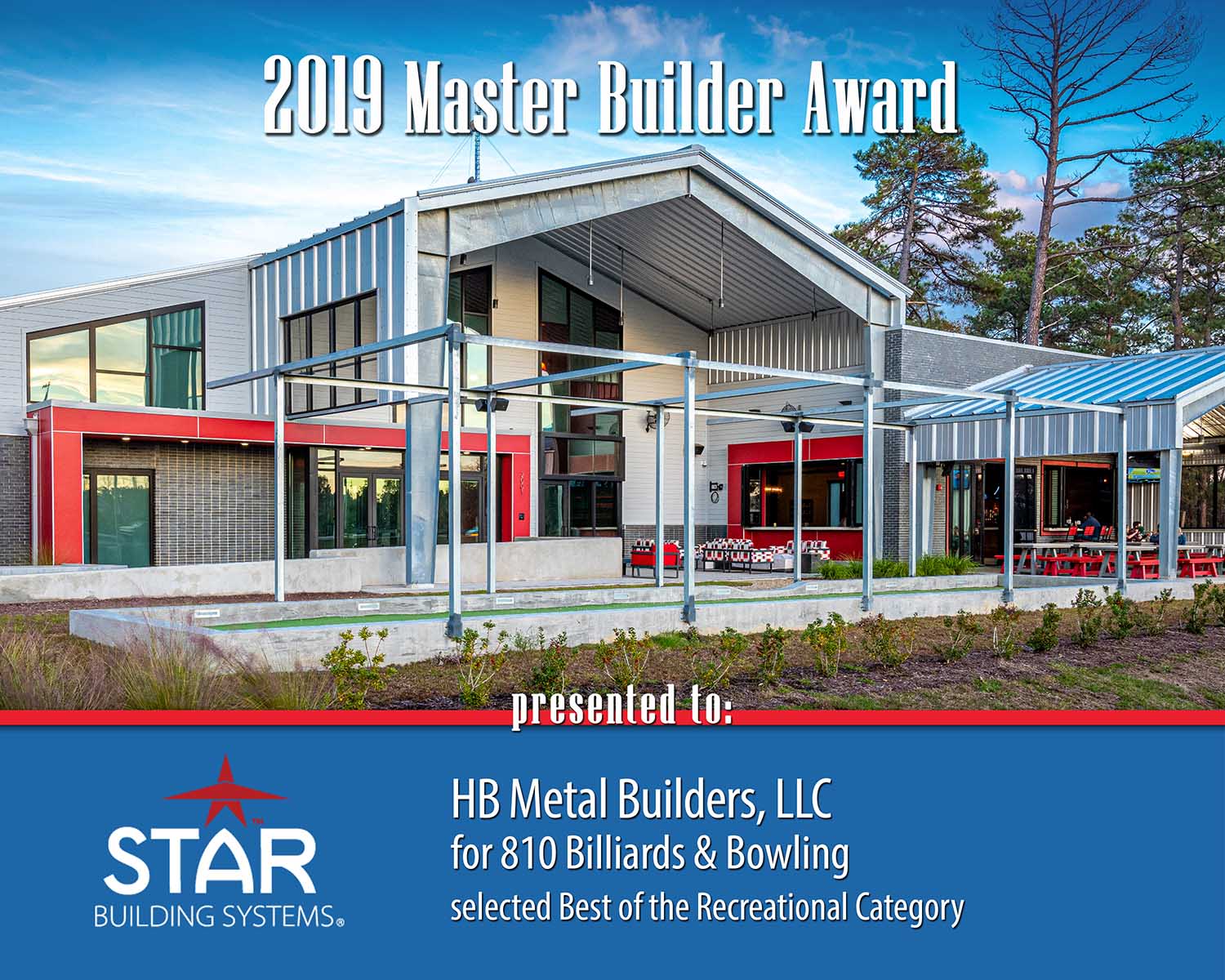
Our second winner for the Recreational category is this 70,000 sq. ft. football practice facility. The 201’ x 351’ clear-span structure utilized Tundra Battenlok on the roof and Silver Metallic, Tundra and Slate Grey Reverse PBR on the walls. The structure was a radius roof and a curving machine was NOT used – panels were “walked down” the slope. Panels installed in mixed vertical and horizontal orientation with panel breaks reveals a slate grey accent overlay to highlight the Arizona log on the sidewall. Congratulations Steadfast Structures, Inc. for Cole & Jeannie Davis Sports Center – University of Arizona!
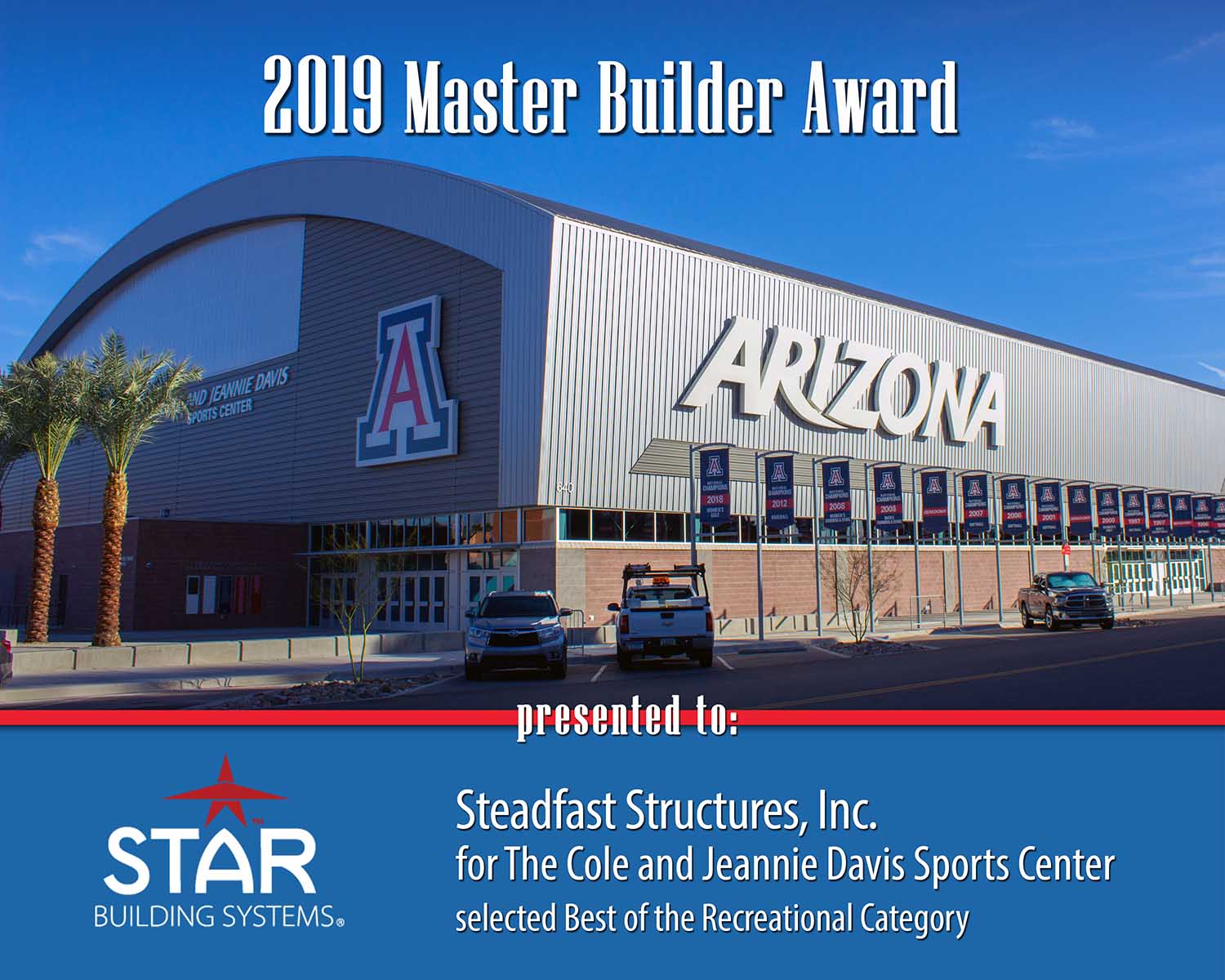
Our winner in the Retrofit category is this impressive brewery retrofit. The original building was built over 100 years ago and fitting a new metal structure on to an old brick building was quite the challenge. The roof system was replaced with DoubleLok in Galvalume Plus and walls with PBR Galvalume Base. Utilizing the original brick structure and replacing the cobbled-on additions with a sleek, modern metal building married the new and old on this 2,500 sq. ft. structure. Congratulations to Wanta & Son, Inc. for Mosinee Brewing Co.!
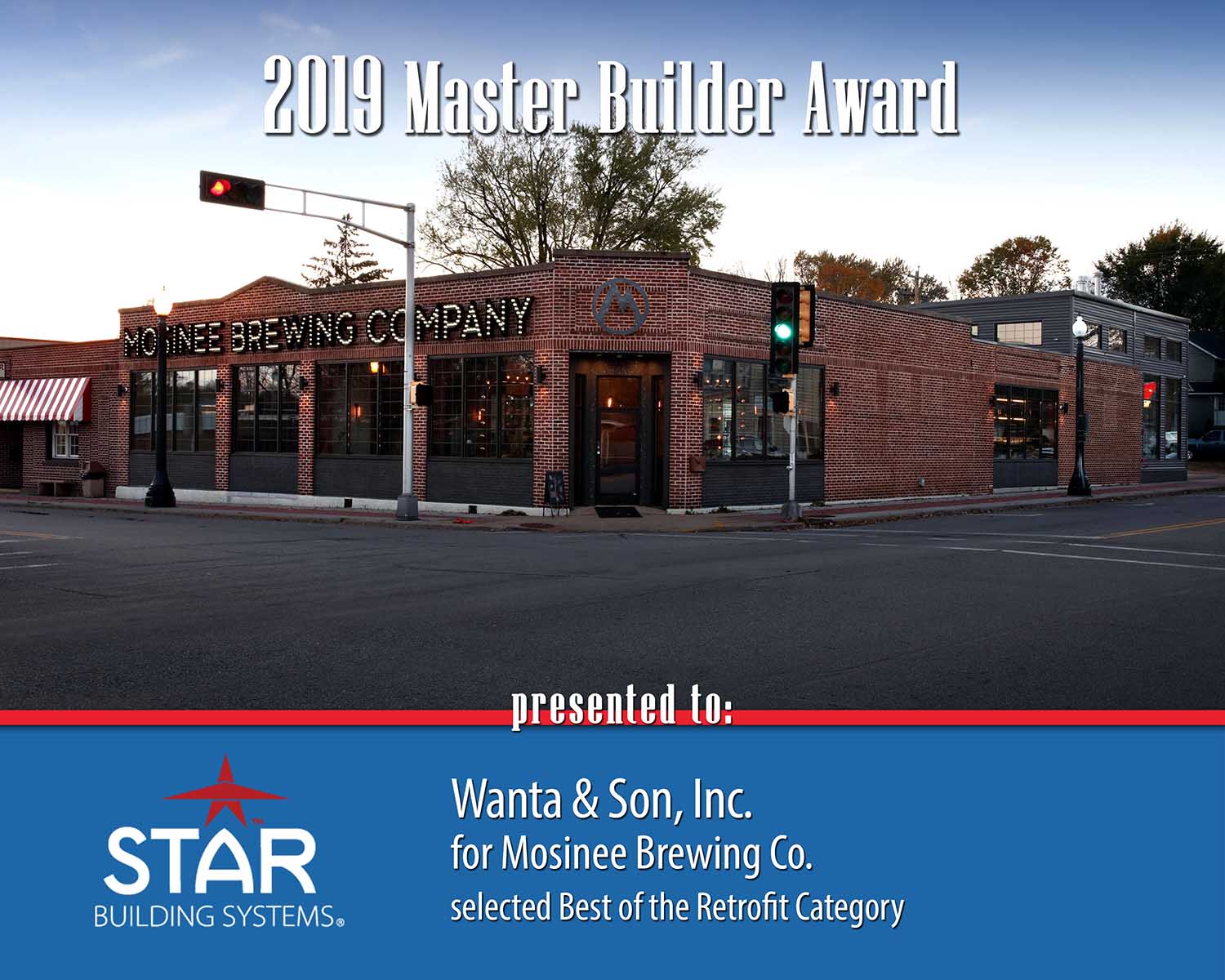
The winner in our Schools category goes to this educational facility. Conventional construction was used, mixed with a PEMB. A wood-framed structure with traditional finishes was attached to the PEMB, creating one facility for students and faculty. BattenLok HS roof panels and PBR wall panels, both in Charcoal Gray were paired with White Gym Guard insulation on the interior walls for a durable and clean finished product. This building also won our 2019 Best of the Inter Mountain District award. Congratulations Guho Corp for Forge International Charter School!
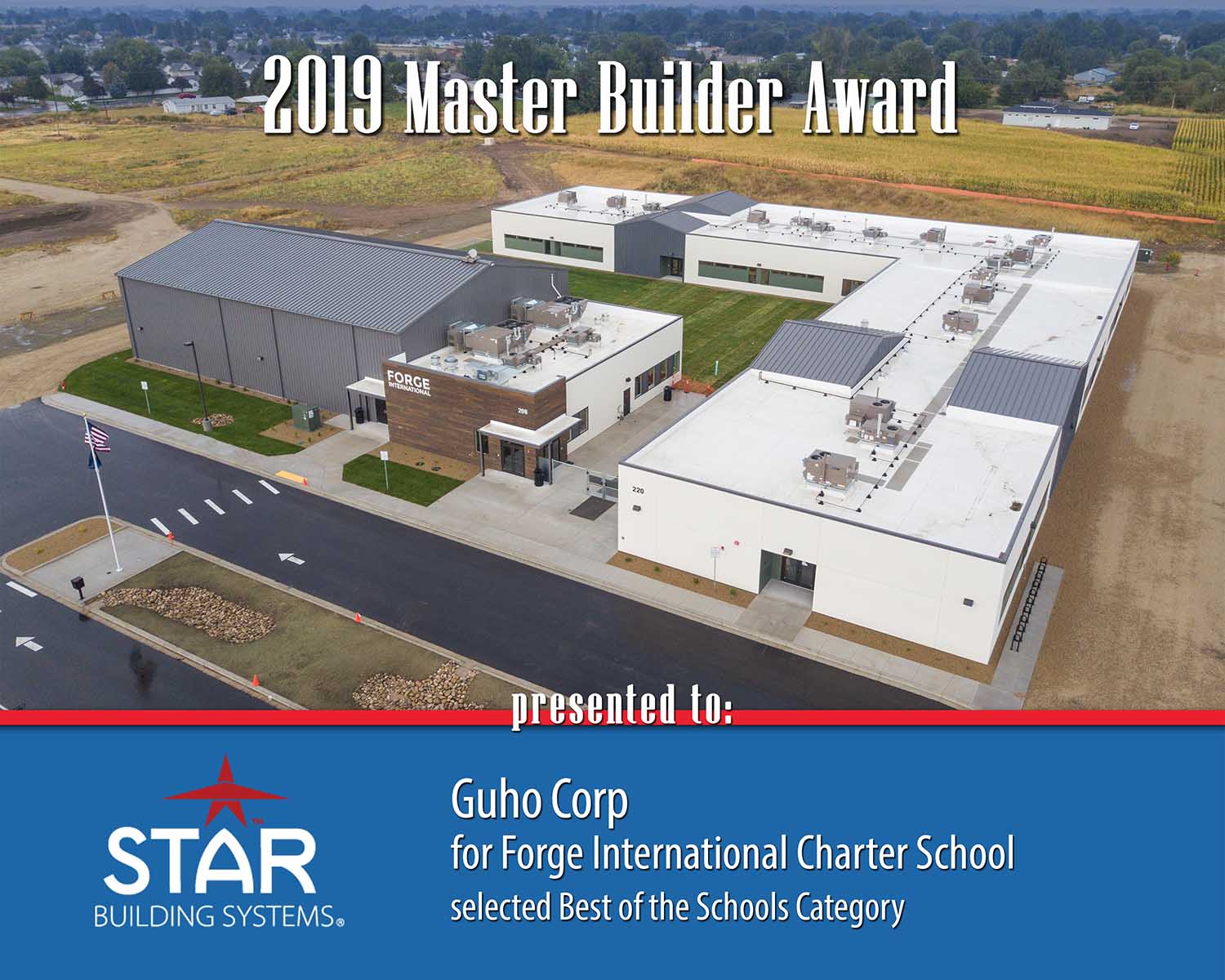
The winner in our Shopping Centers category is this 10,400 sq. ft. single slope. The 69’ x 151’ project utilized a PBR roof system in Galvalume Plus and Light Stone PBR on the walls. Spandrels provided by Star were used to create a parapet wall. The interior features exposed Star underside of the roof with black faced insulation, spiral ducts and warehouse style lights. This building also won our 2019 Best of the Georgia District award. Congratulations The Dewitt-Tilton Group for Jeff’s Beverage!
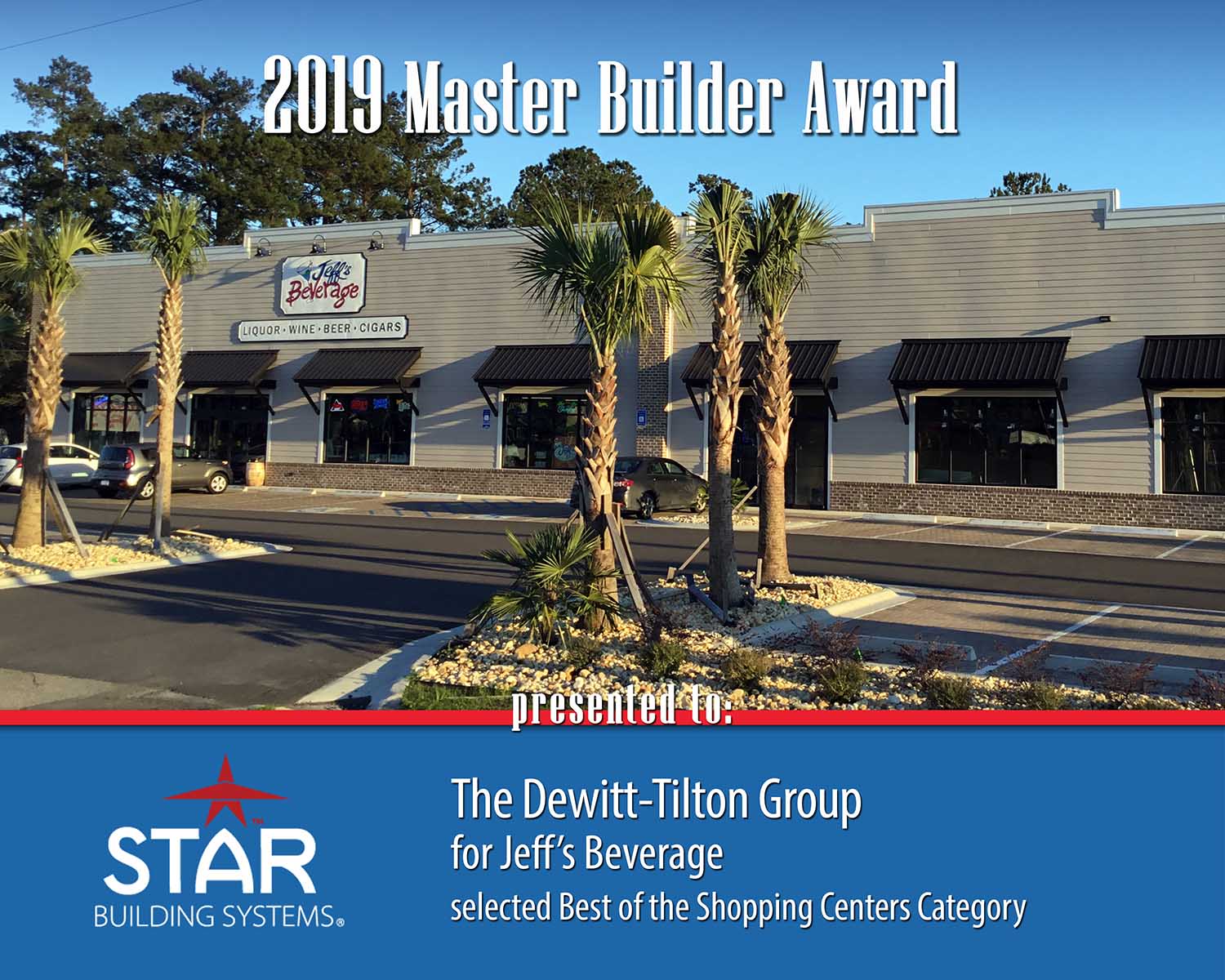
Our winner for the Warehouse category goes to this 60,000 sq. ft. building. Creating an open storage area made endwall conditions unusual for this build. DoubleLok Galvalume roof panels paired with AVP/FW-120 wall panels in Charcoal and Slate Greys to complete the look. Congratulations Ross Construction Group, LLC for F&H!
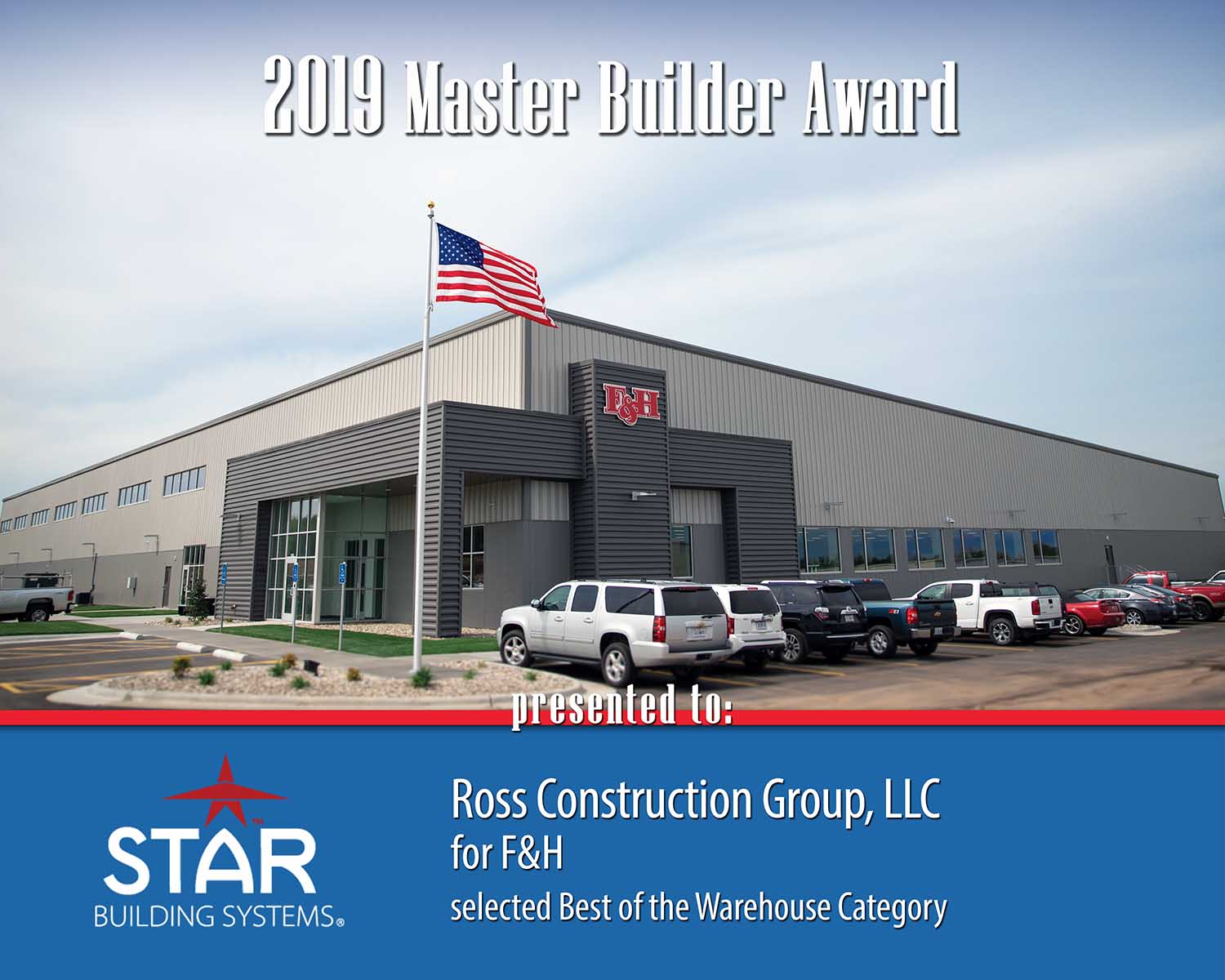
This restaurant design dictated intricate detailing due to architectural aesthetics required to simulate a wood framed structure. BattenLok HS roof panels in Galvalume Plus paired with custom siding, Hardi Lap and corrugated panels for the walls gave this building the look and feel that was requested. Congratulations Regal Stephens Construction, LLC for David’s Catfish House!
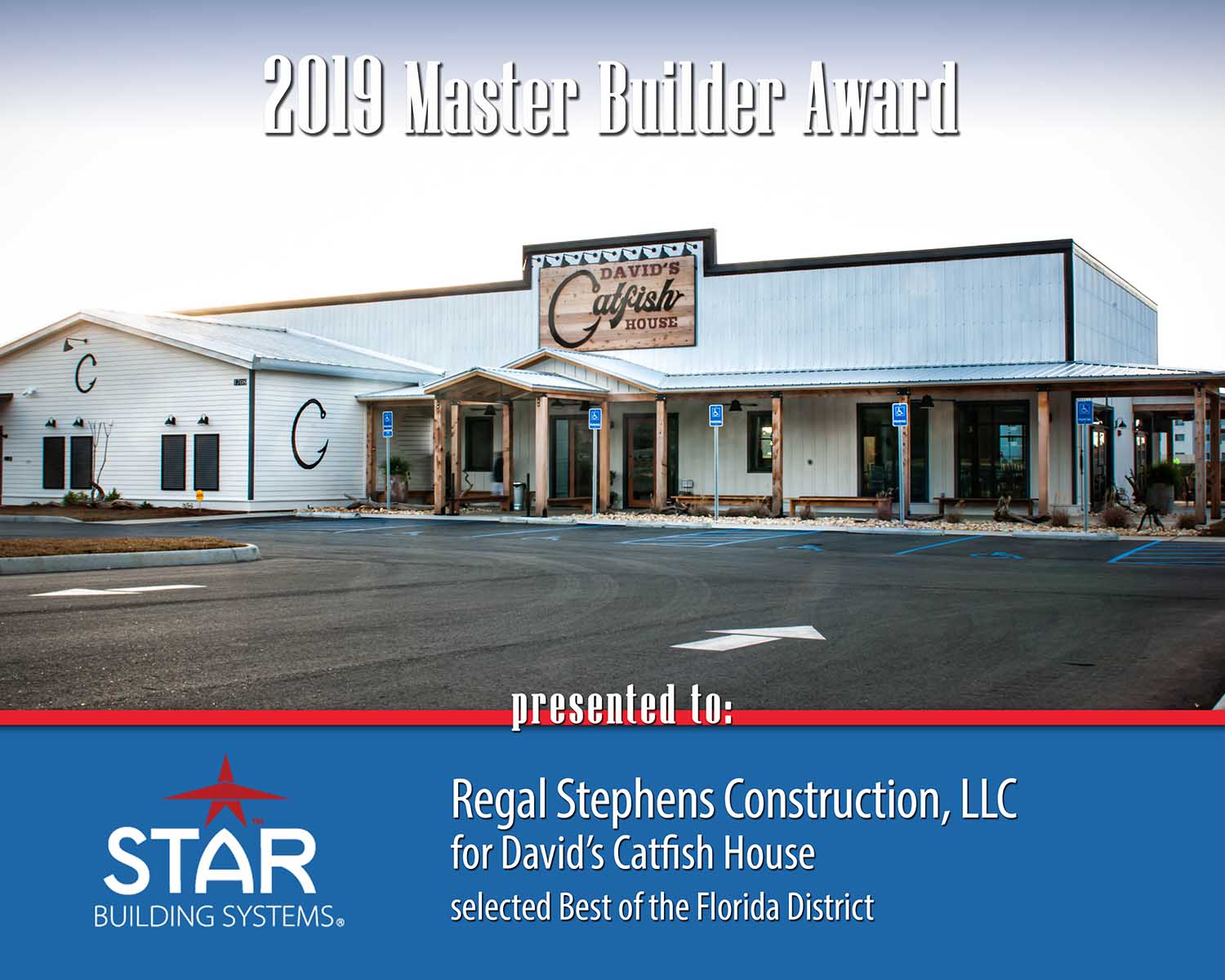
This 14,000 sq. ft. indoor rock climbing, fitness and yoga facility incorporated an exterior façade finished with EIFS/stone, enhanced with decorative metal panels. The interior included specialized climbing wall systems, along with Big Ass Fans for energy efficiency. Congratulations M.L. Bell Construction for Triangle Rock Club – Phase 2!
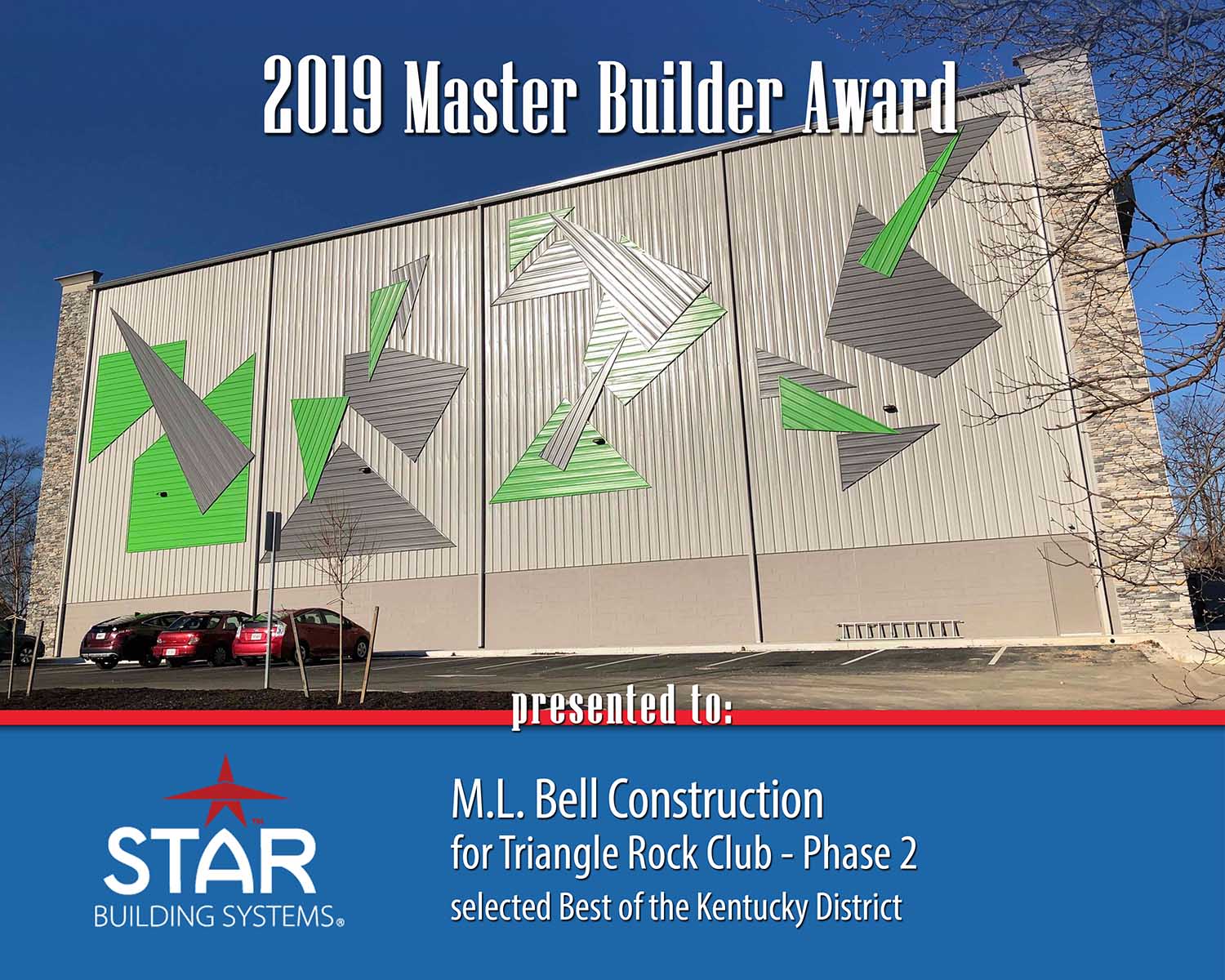
This 12,000 sq. ft. commercial space combined a DoubleLok roof system in Galvalume with a PBR wall system in Desert Sand. The showroom dictated the need for a clear-span structure, while parapet walls created a beautiful exterior façade. Congratulations The Dewitt-Tilton Group for Livingood’s!
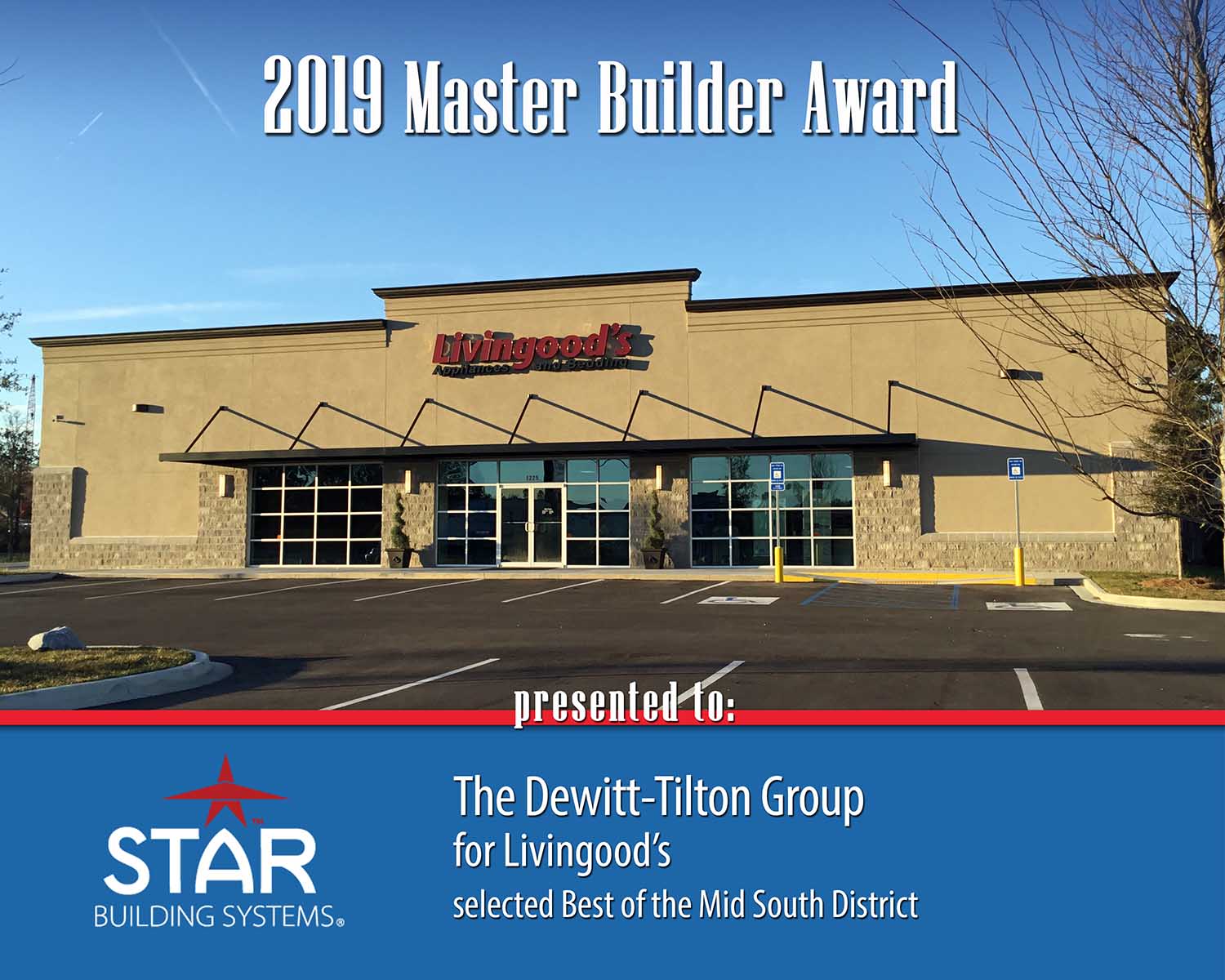
This commercial warehouse and storage facility used DoubleLok Galvalume Plus roof panels and AVP S300 Slate Gray wall panels. A custom metal building was chosen for this project due to the open bay spacing and overhead crane system needs. Congratulations to HASTCO, Inc. for Heritage Tractor!
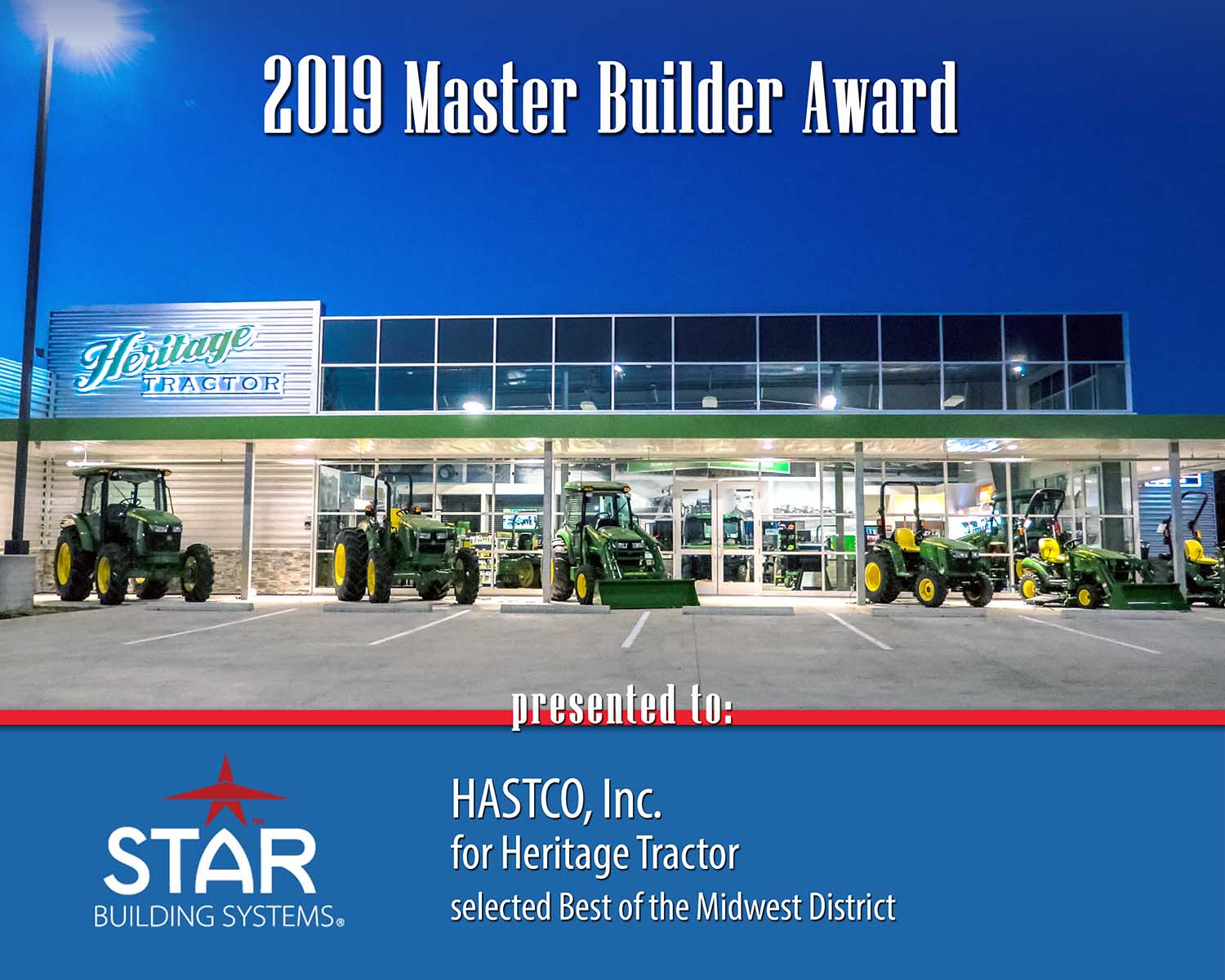
This 6-building food processing facility incorporated 51,374 sq. ft. of DoubleLok 24-gauge roof system in Light Stone along with 49,271 sq. ft. of PBR 26-gauge wall panels in Desert Sand. Due to code compliance for the size of the building, cost savings were realized by using steel instead of wood, reducing the need for a fire sprinkler system. Congratulations Concord Construction, Inc. for Perrault Farms, Inc.!
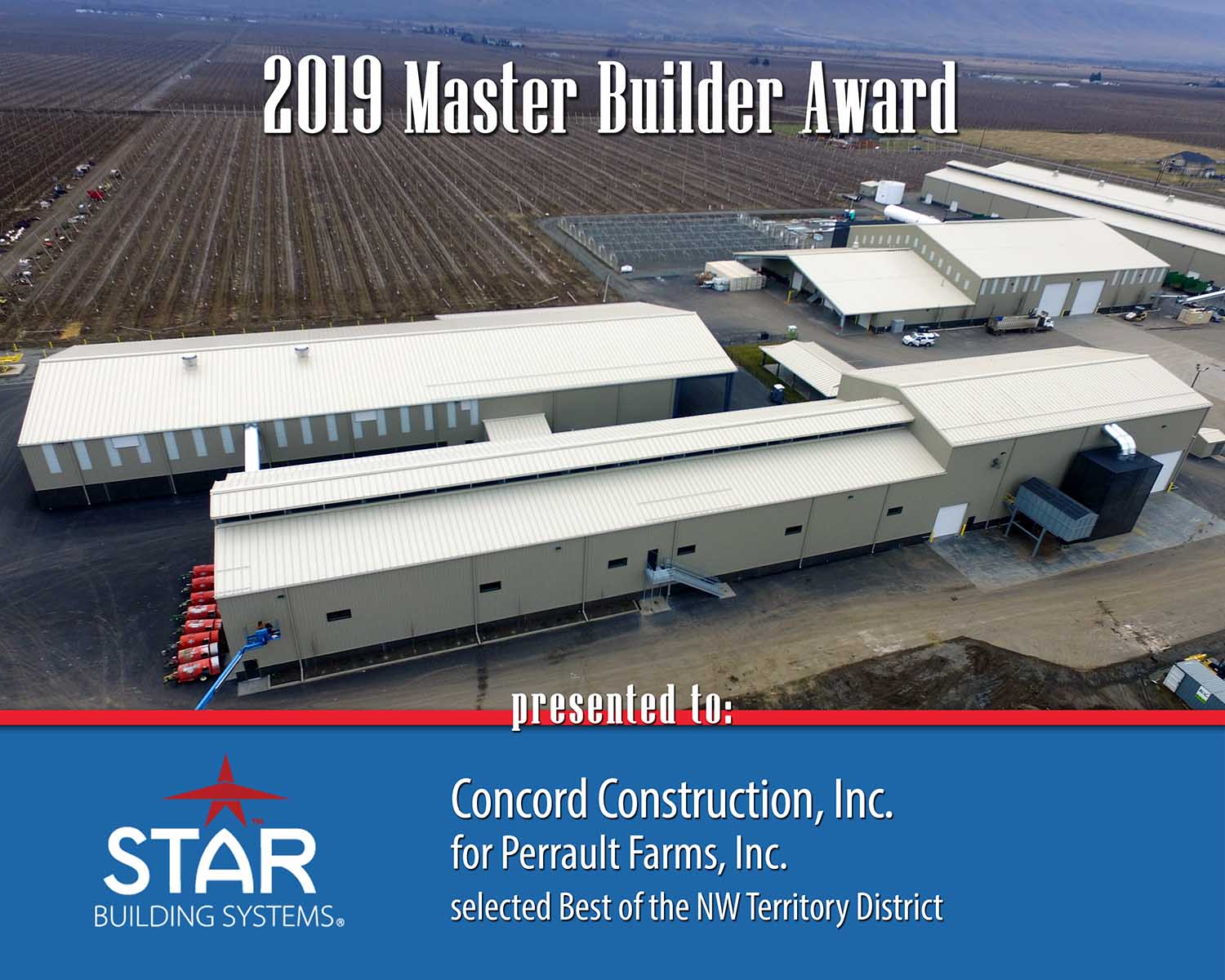
Solar White and Colonial Red DoubleLok and BattenLok roof panels, along with Tundra PBR Reverse wall panels were used to create this retail store. The DoubleLok roof was originally to be Galvalume, but due to panel length, Solar White was used to avoid having to install an expansion joint in the roof line. Congratulations to Orscheln Properties Co. LLC for Orscheln Farm & Home!
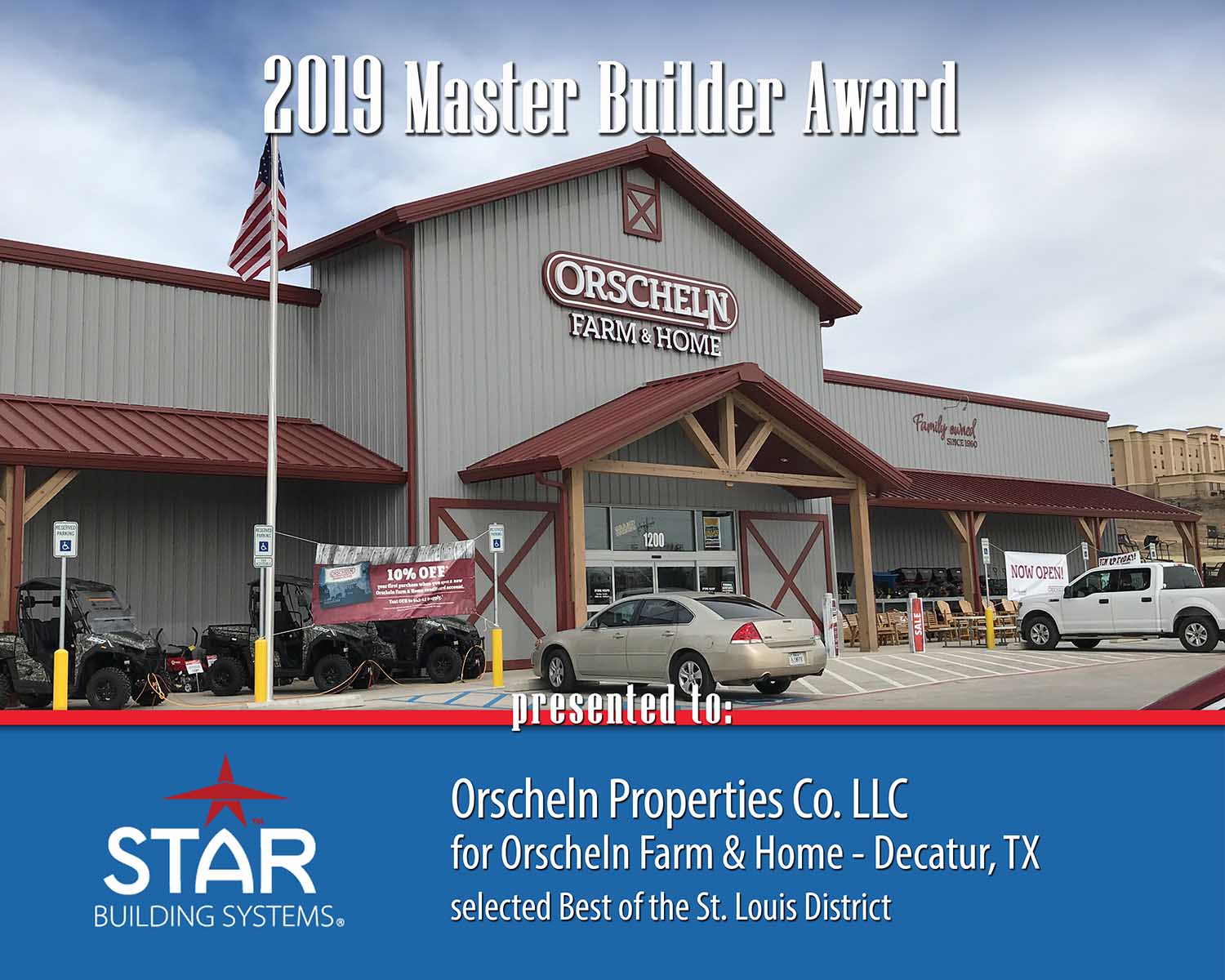
Space was a large concern throughout construction for this maintenance building; however, all space requested was provided along with structural lateral support for the interior block wall, separating the warehouse from the office area. DoubleLok roof panels in Snow White along with Metal Span Santa Fe wall panels in Brownstone completed the look. Congratulations G&W Builders, Inc. for Phase 5 Development!
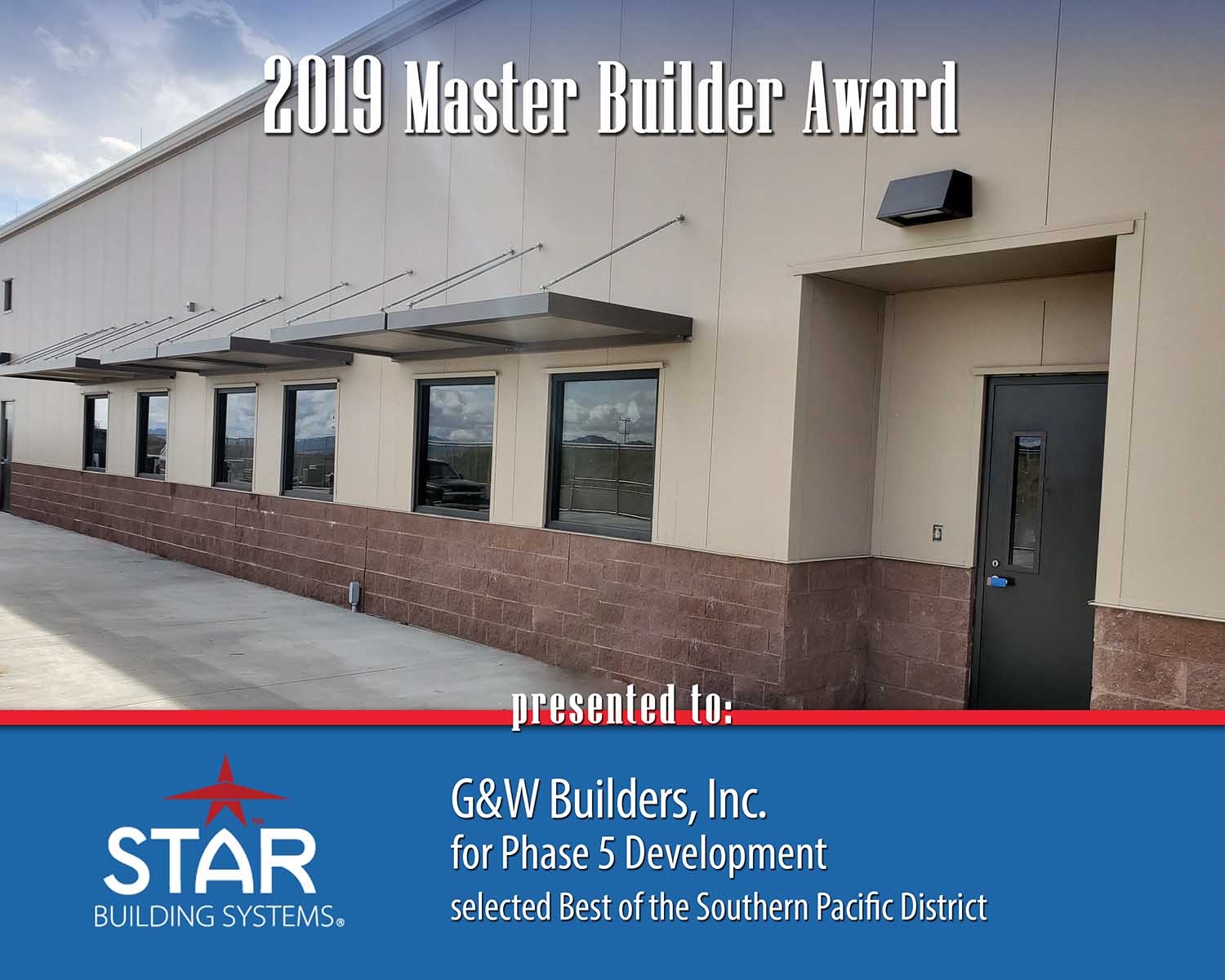
For this reverse osmosis facility, 12,000 sq. ft. of PBR 24-gauge S300 Snow White roof panels and 16,630 sq. ft. of PBR 24-gauge S300 Snow White wall panels were used. An interior double-sided partition wall was also used to separate the water production from the diesel generators and to hide the exhaust stacks. The fully galvanized structure provides for protection from the high-salinity environment of an R/O system. Congratulations TMC Engineering Ltd. for Consolidated Water R/O Facility!
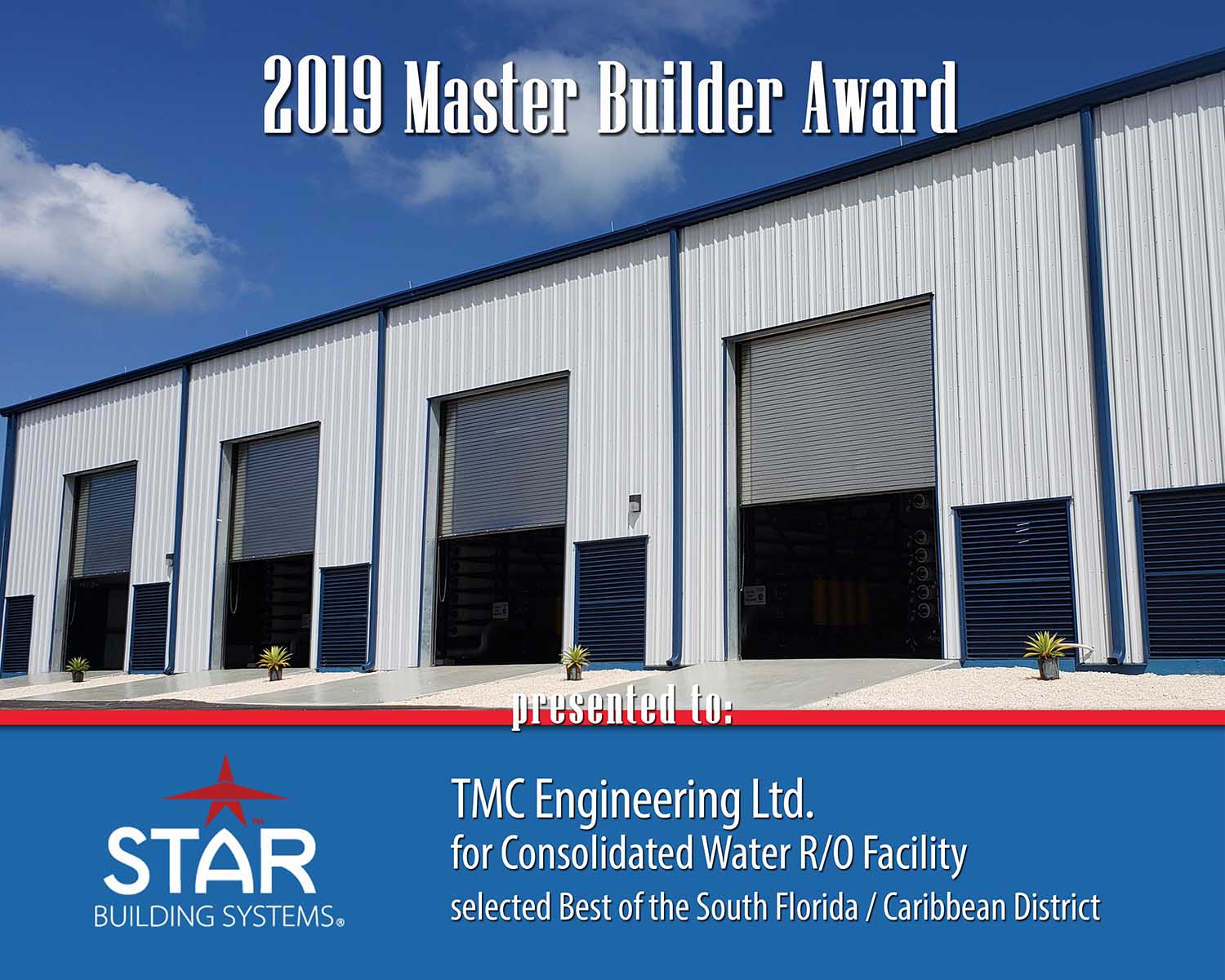
Become part of the powerful Star network. We invest in builders who understand the value of results and provide support that develops strong relationships between you and the entire Star team.
Your building is the cornerstone of the community where people live, work and play. Find a local Star Authorized Builder and let us help you bring your vision to life.