May 3, 2018
by Star Building Systems
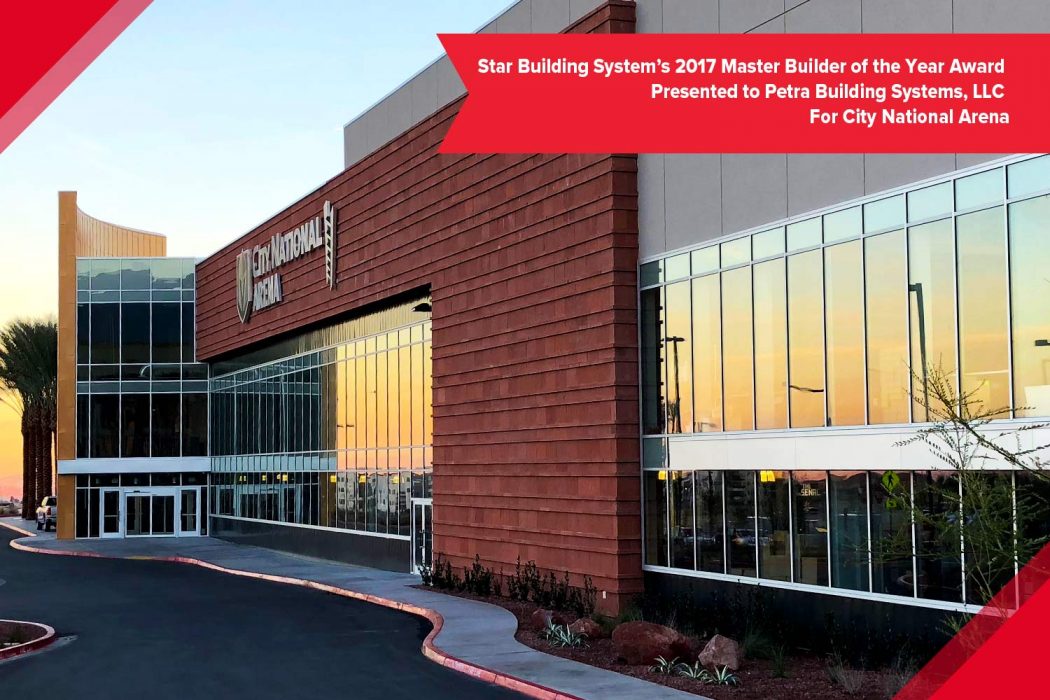
We are proud to announce Star’s 2017 Master Builder Award Winners! The quality of submissions continues to raise the bar for this competition and we are thrilled to see such design and innovation within our industry. Congratulations to all of our category and district winners!
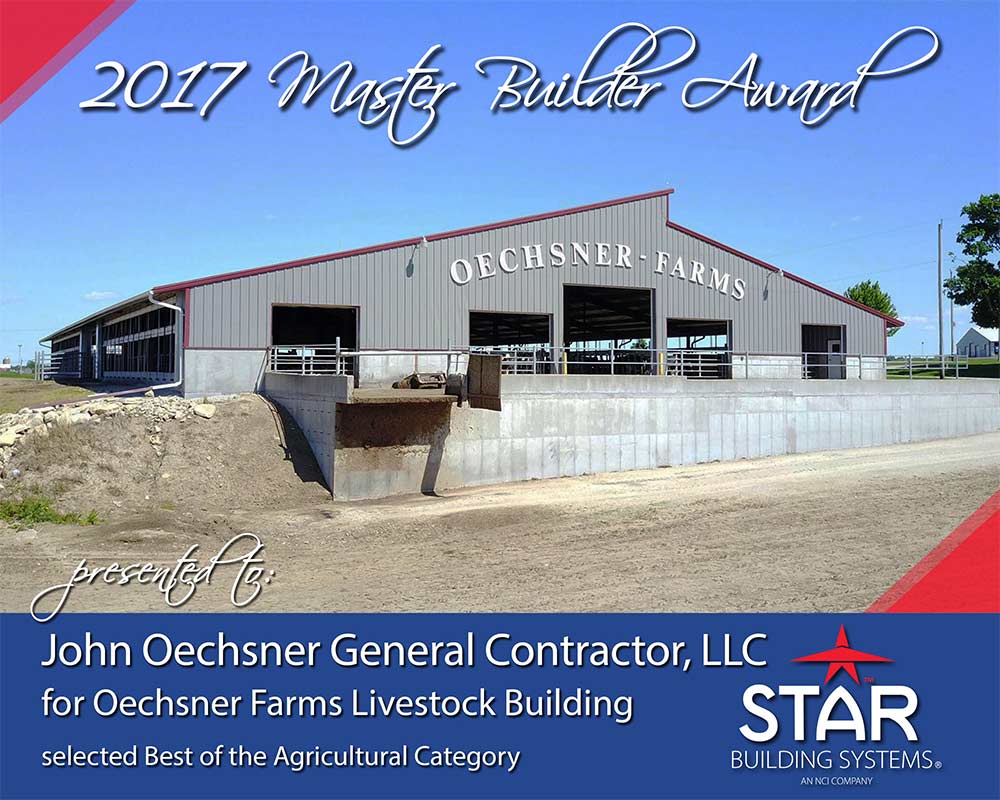
John Oechsner General Contractor, LLC built this livestock building using two single slope buildings to create 1 building. The catch? They were built seven years apart. The design called for larger bay spacing, eliminating extra poles for truss support, and used curtains on both sidewalls and overhead doors on the endwall. The Oechsner Farms Livestock Building was also presented with the Best of the Wisconsin District award.
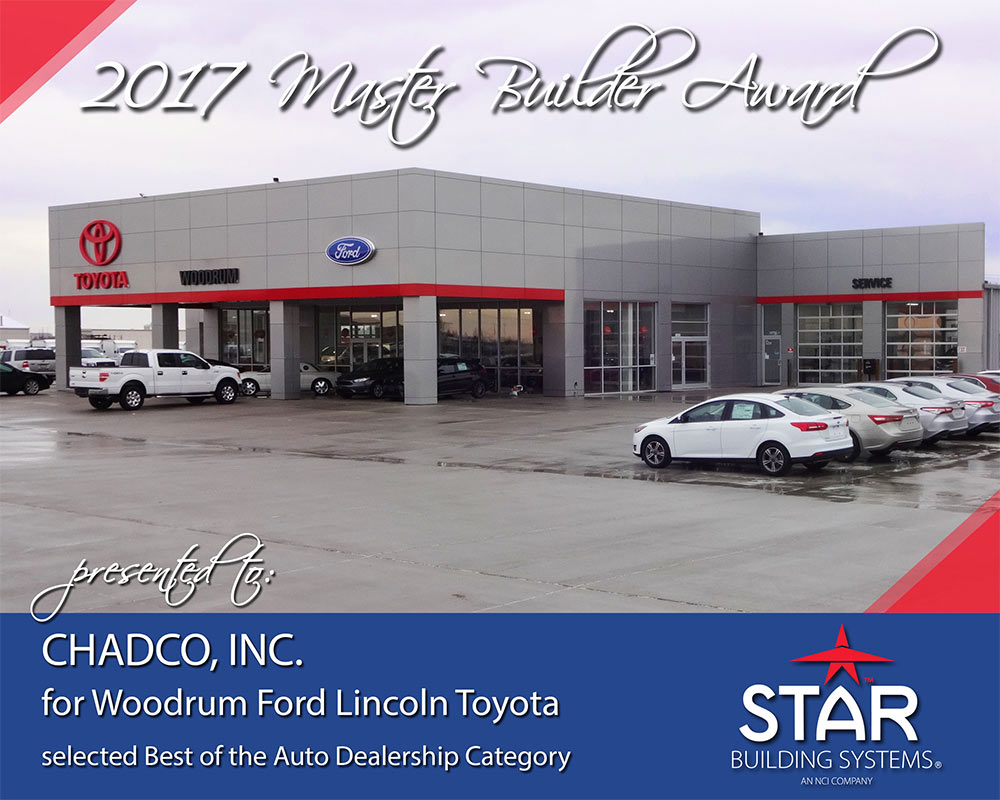
CHADCO, INC. won this category with their building for Woodrum Ford Lincoln Toyota. The building used Double-Lok roof panels with AVP wall panels. ACM panels were used to create the front façade. A Star mezzanine was used for the second floor office. CHADCO, INC. was also presented with the Best of the St. Louis District award for this project.
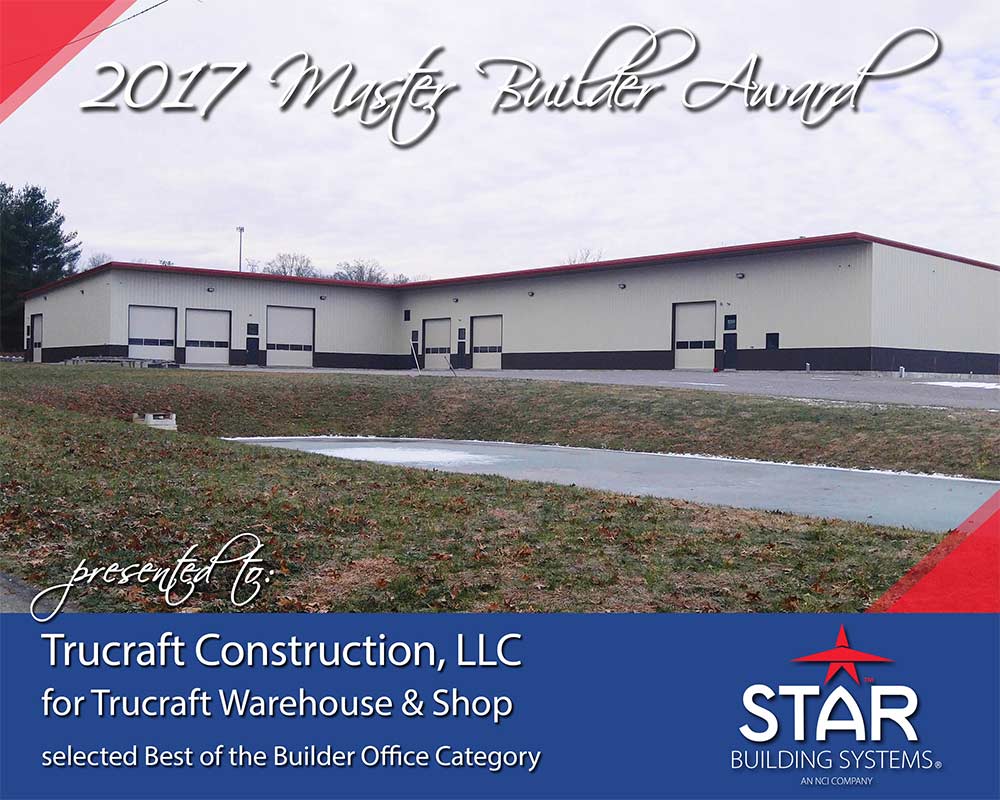
Trucraft Construction, LLC incorporated two single slopes coming together to form an ‘L’ shape for their Trucraft Warehouse & Shop. The team also used 4 ft. high wainscot of 7.2 panels with PBR above on the walls along with Double-Lok roof panels to complete the project.
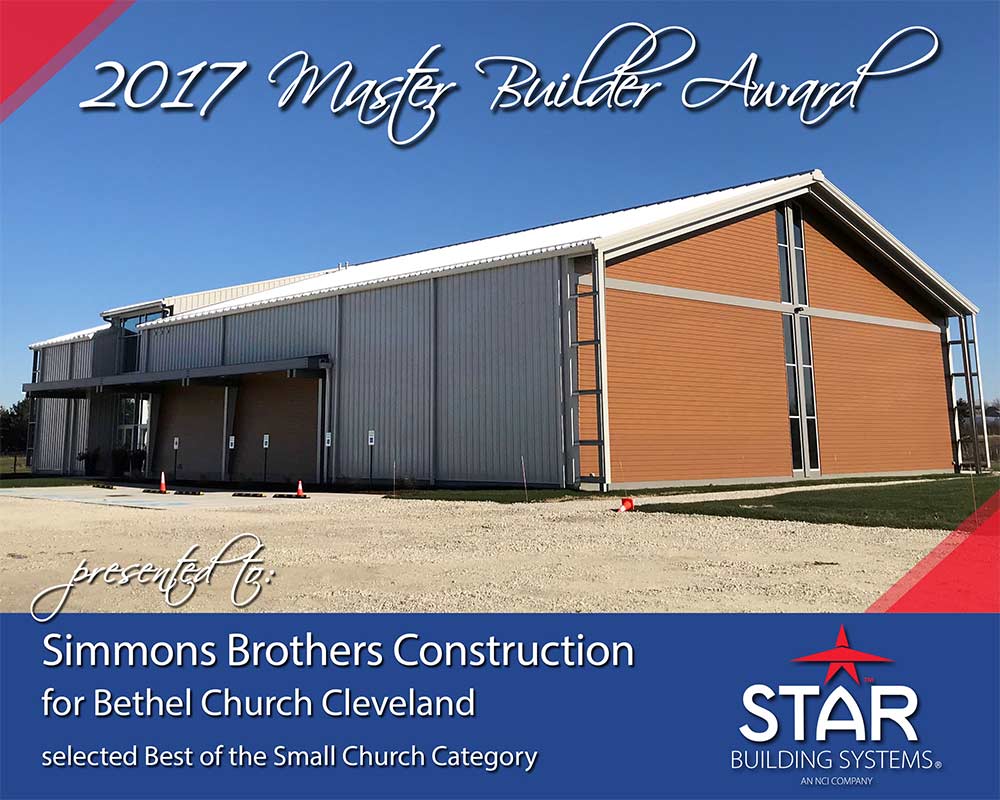
It was all in the details for Simmons Brothers Construction and the new worship facility for Bethel Church. The church, located on farmland, wanted a building to blend with the existing surroundings that included a barn and silo on the property. The project used Tru-Cedar metal siding on the endwalls to mimic wood siding and a custom metal cladding to provide a cross detail. Stud framing on the sidewalls provided a clean drywall finish for the interior of the sanctuary and gallery.
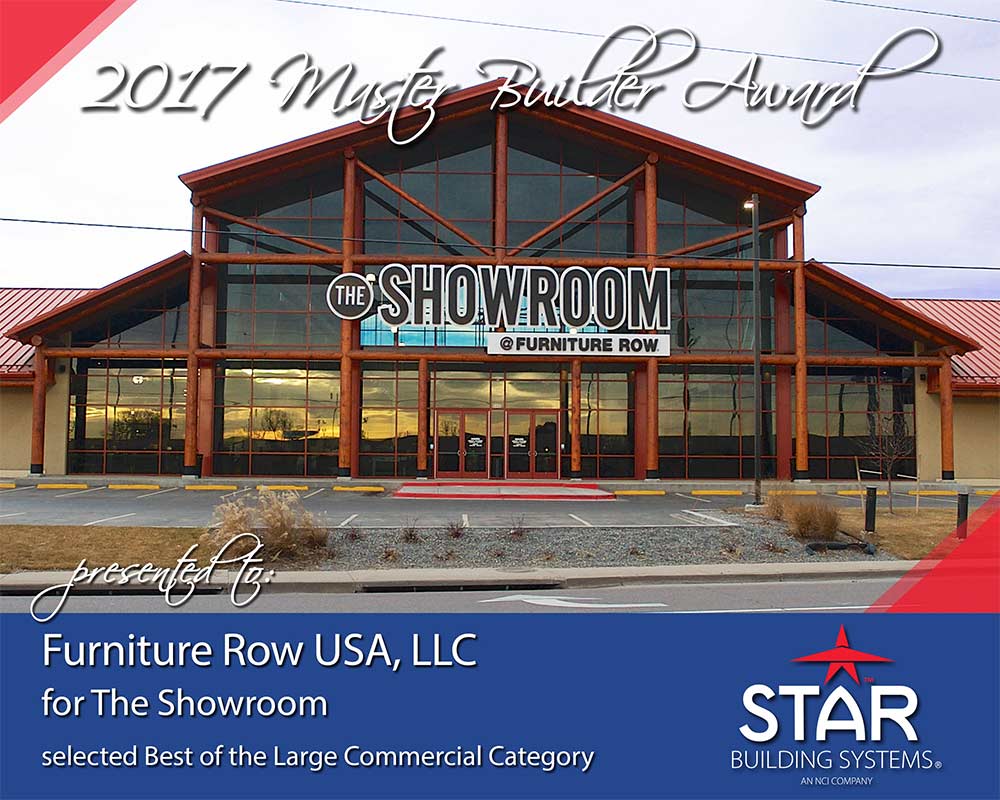
Furniture Row USA LLC needed a building to tie into three existing flat roof buildings – enter The Showroom. This retail store features a BattenLok HS roof and clearstory windows that provide beautiful natural light to the retail store. EIFS and Dura Rib were used on the walls. The Showroom was also named Best of the Midwest District Award.
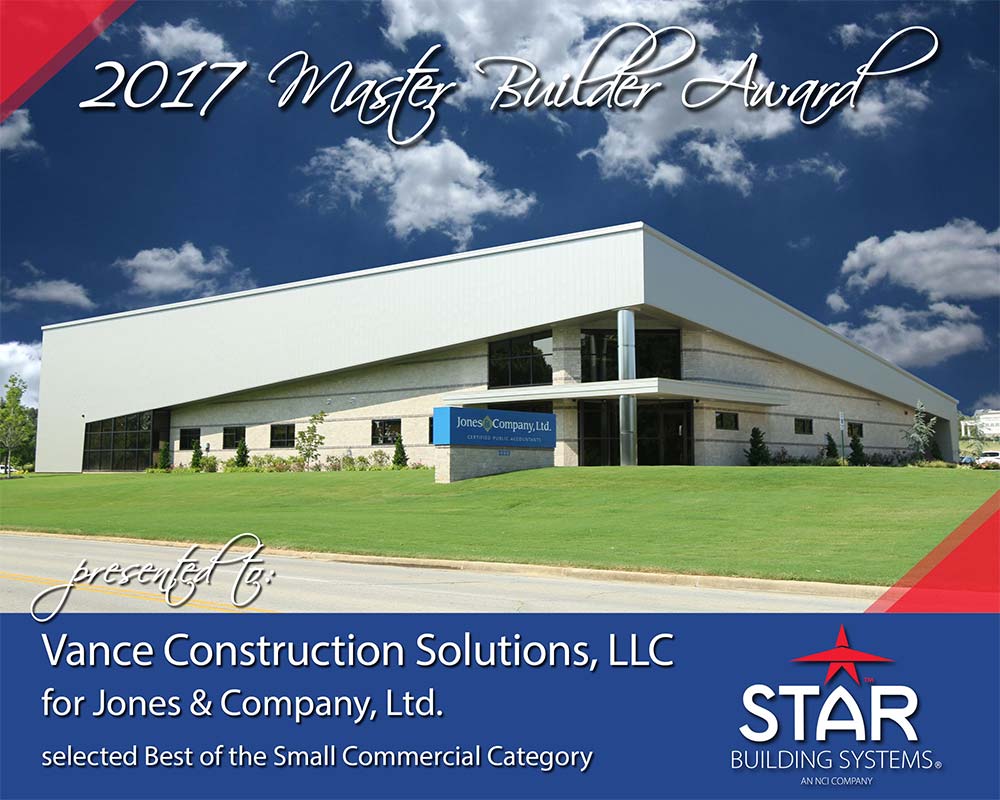
Jones & Company, Ltd, an eye-catching project by Vance Construction Solutions, features a special split face “ground” masonry block veneer along with brushed aluminum columns and a low flat canopy at the entrance. The 16” SuperLok roof panels and 12” Designer Flat wall panels were matched in Sandstone Metallic to keep with the overall architectural design. This project also received the Best of the Oklahoma District award.
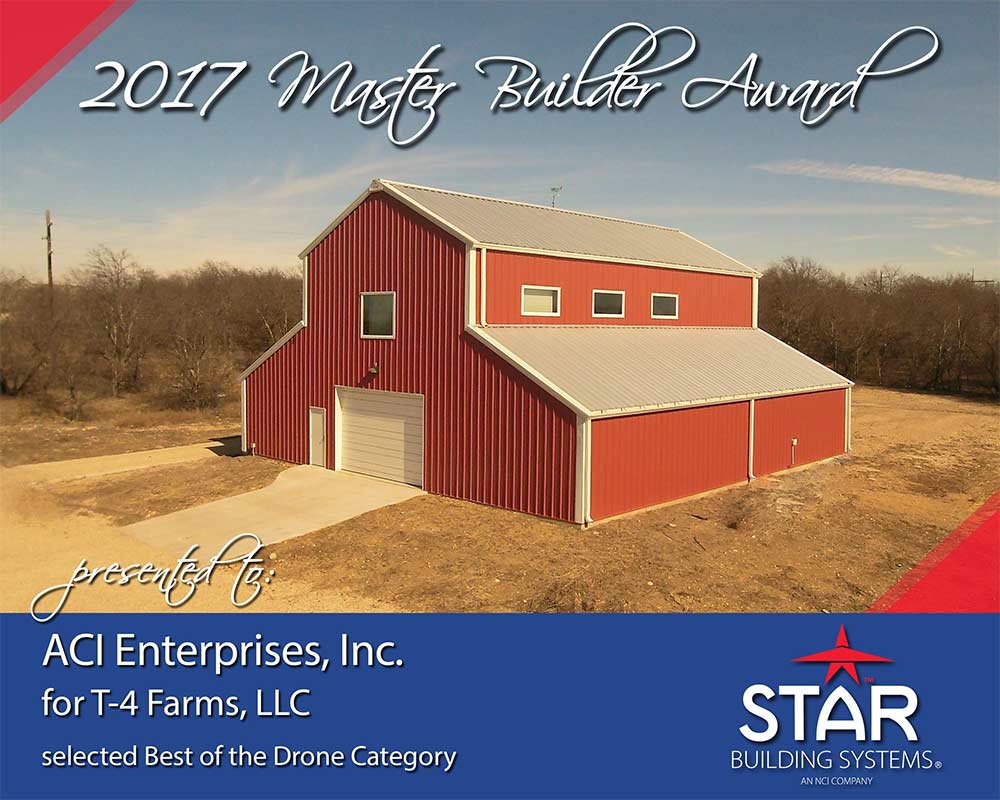
ACI Enterprises, Inc. developed a recreational helicopter hangar for T-4 Farms. This unique structure incorporates a second floor living space with garage storage and a helicopter hangar. ACI Enterprises was also awarded the Best of the North Texas District award for this project.
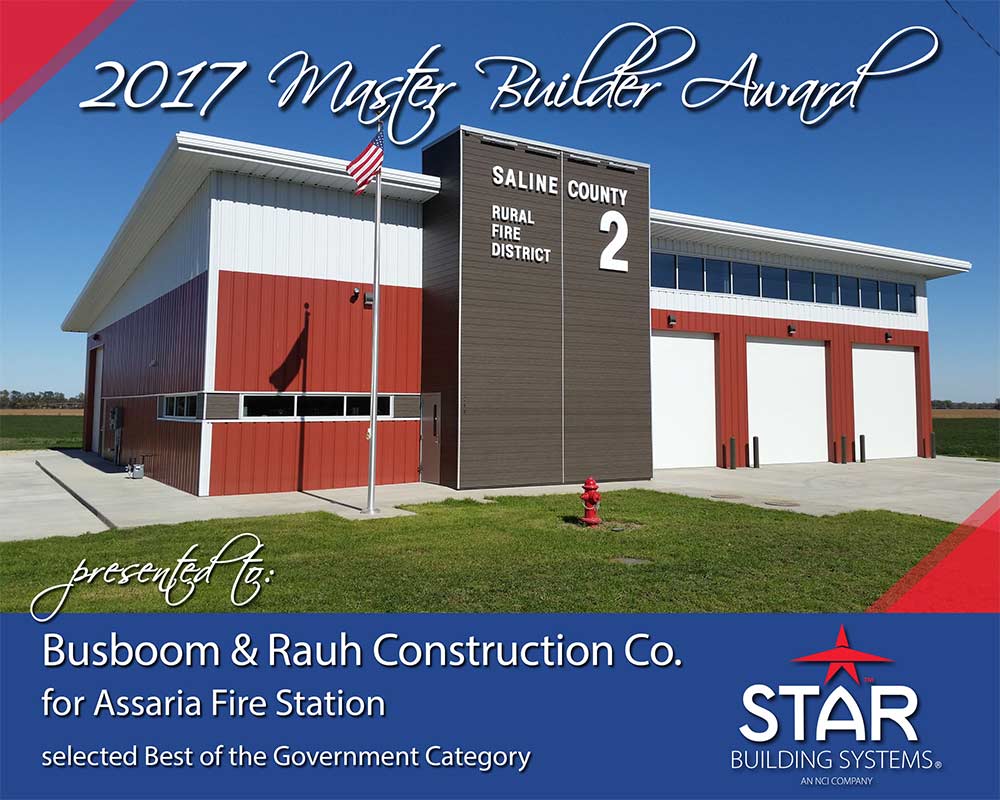
And the winner is Busboom and Rauh Construction Company for the 6,480 sq. ft. Assaria Fire Station. The project utilized Double-Lok roof and reverse-rolled PBR in 2 colors for the walls. The vestibule structure at the front of the building provides an interesting accent, being constructed with cold-formed metal stud framing, gypsum glass mat sheathing and clad with fiber cement board siding.
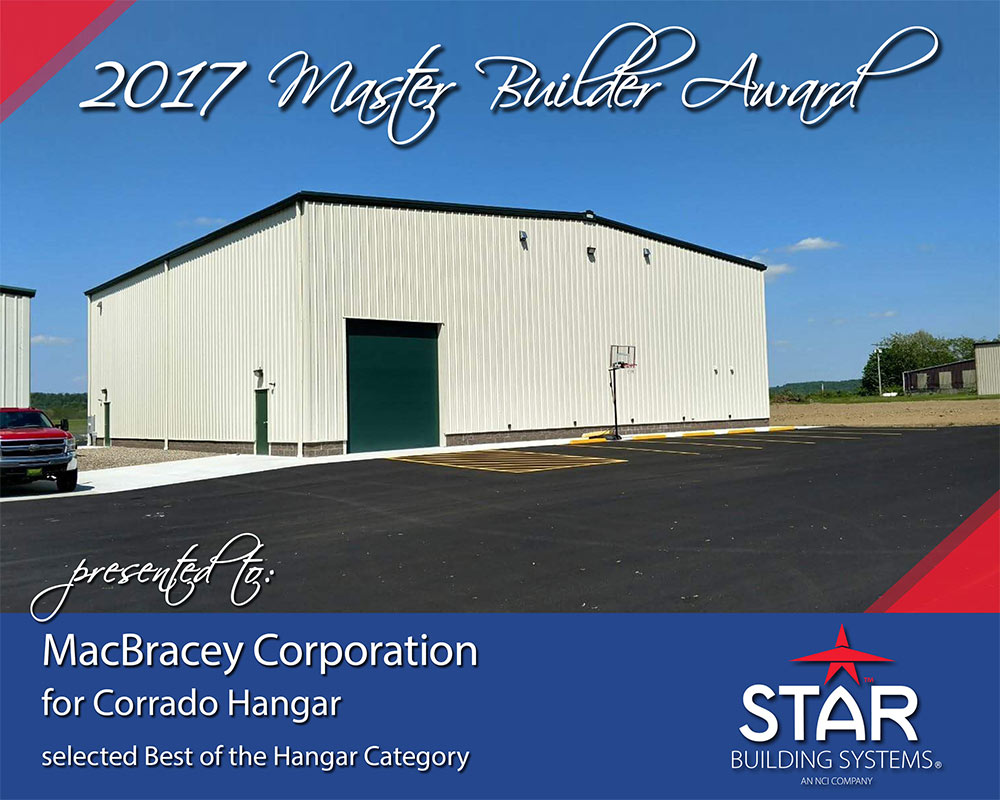
MacBracey Corporation had to get creative for the Corrado Hangar, an aircraft maintenance facility. Double-Lok was used on the roof and PBR on the walls. The project called for a 74’ wide x 21’ high Schweiss bi-fold hangar door, which required special framing and trim. Full height liner panels were used on the interior and masonry was used to 20 inches high around the perimeter of the building.
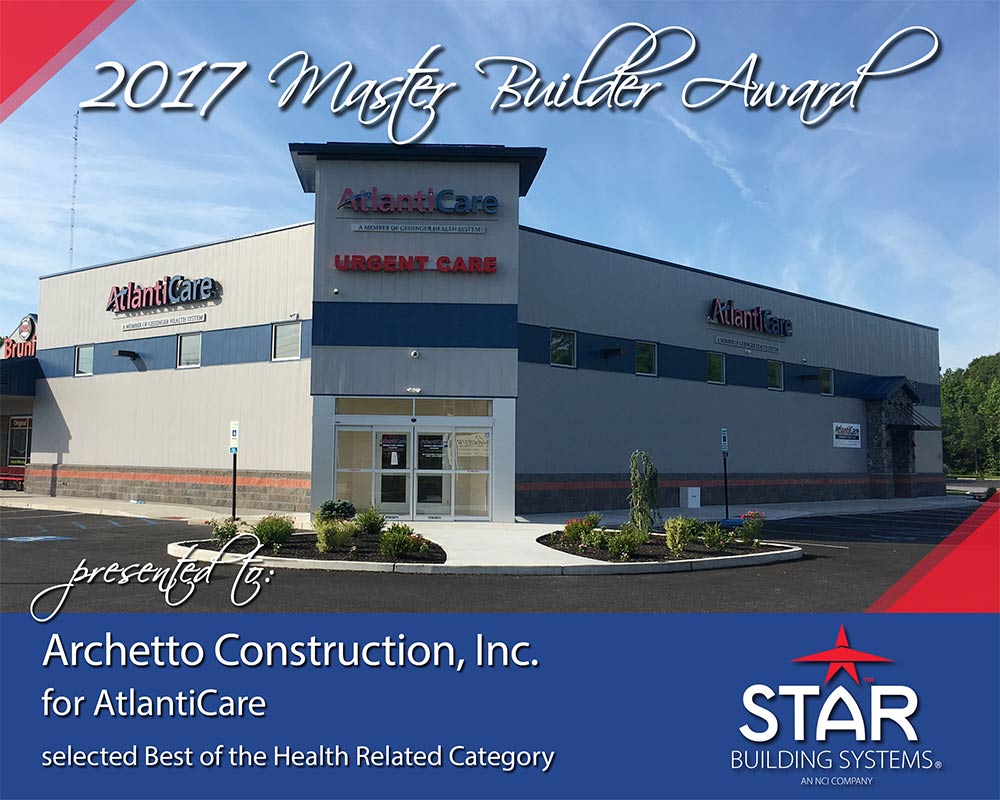
Archetto Construction Inc. was tasked with creating AtlantiCare to be modeled after an existing metal building from another manufacturer, including an entry tower structure. The building was completed using split-faced block wainscot around the building perimeter and incorporated Double-Lok and Craftsman Small Batten roof panels. FW-120 and AVP panels were used on the walls.
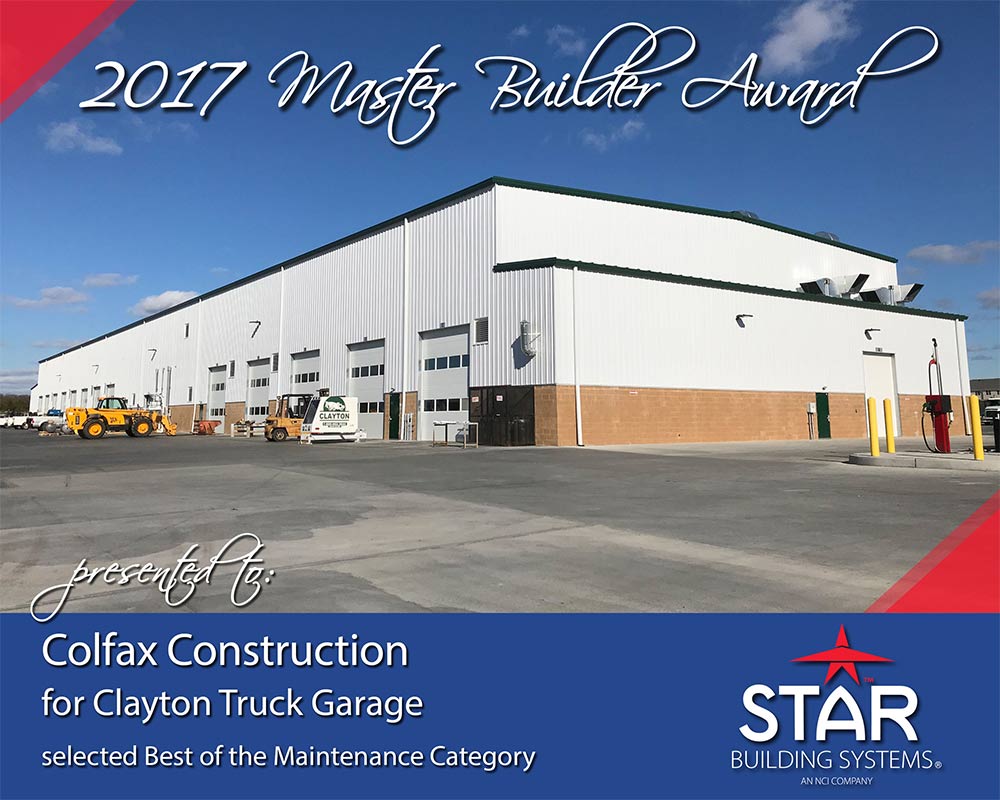
Colfax Construction wins for Clayton Truck Garage. This 100‘ x 425’ building used Double-Lok roof panels and PBR wall panels. Masonry block was used on the walls to 7’- 4”. A mezzanine included in the design was provided by Star as well as crane beams for 5 cranes.
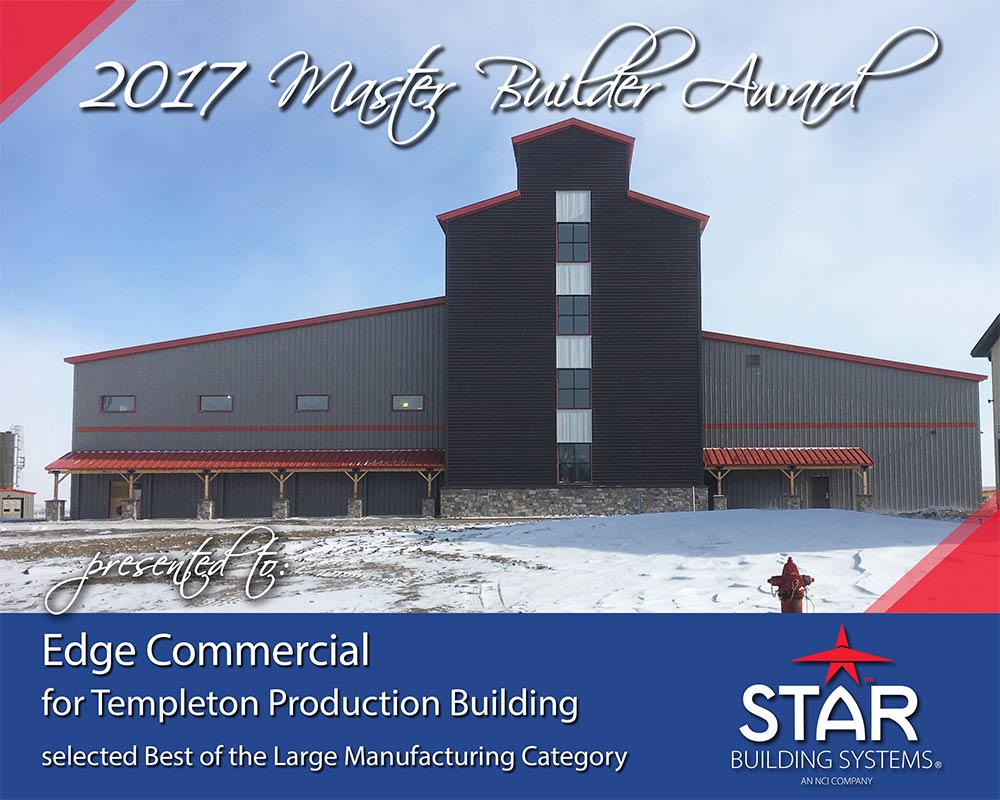
Cheers! Edge Commercial built the Templeton Production Building utilizing CFR roof panels and LS-36 wall panels. 6 buildings total more than 35,000 sq. ft. and result in an impressive structure. The rye distillery has straight columns and rafters, large clear spans and multiple rooflines. Stone veneer was used to accent the front of the building. This project was also named Best of the Heartland District.
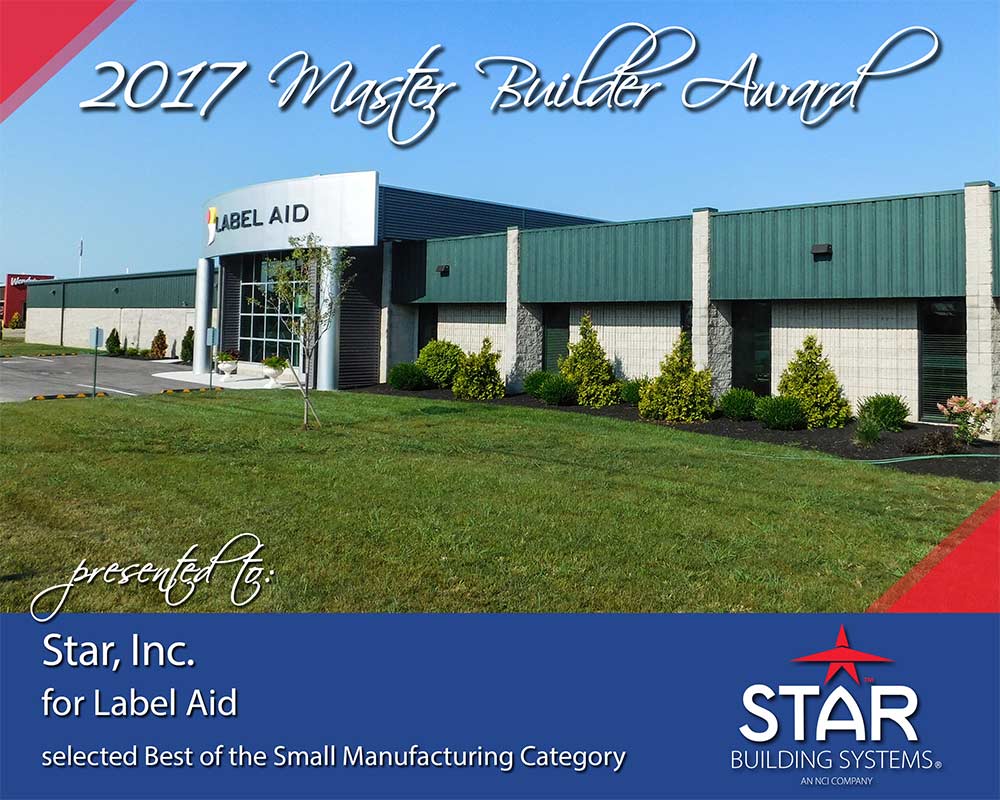
Star Inc. was creative in completing a new addition to an existing metal building for Label Aid. The office area was highlighted in the addition, including Master Line-16 metal siding placed horizontally in lieu of the vertical AVP and masonry wainscot that was used for the production area. A courtyard area was enclosed with bar joists and a membrane roof. This project was also awarded the Best of the Pittsburgh District award.
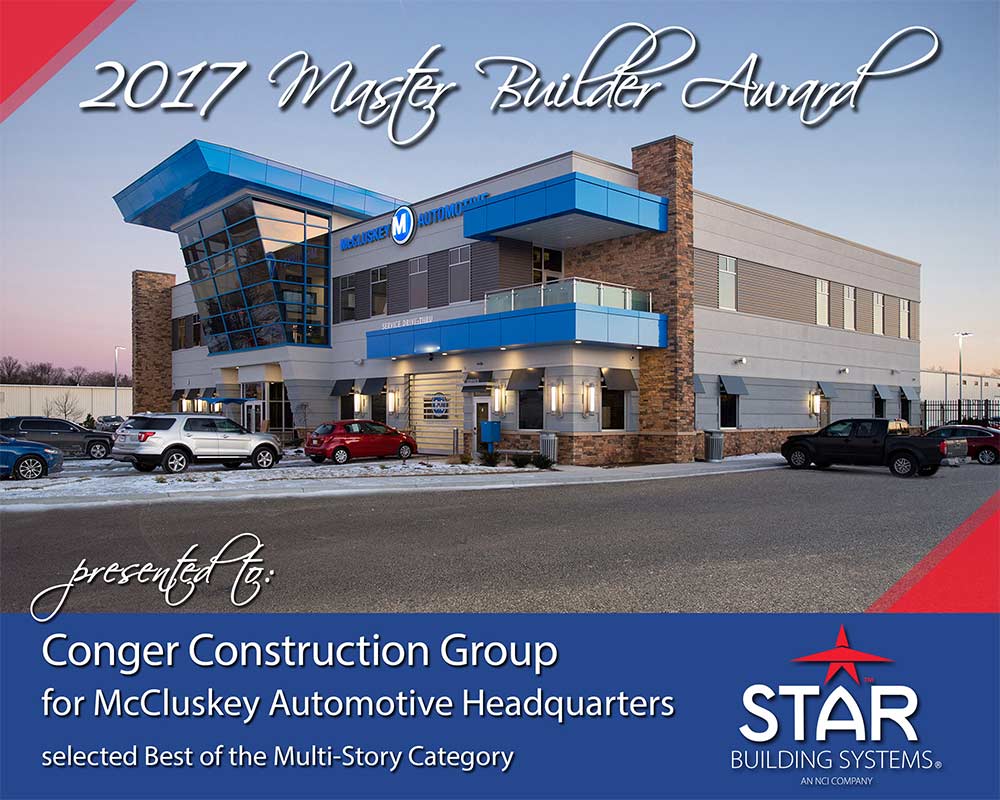
Conger Construction Group’s McCluskey Automotive Headquarters consists of a 20,870 sq. ft. two-story office building and 20,000 sq. ft. of service bays. A unique and high roof element on the office required precise engineering, design and fabrication to meet the desired look. The second story was accomplished with a Star mezzanine. EFIS, stone and light gauge metal framing were used to finish out the office and AVP was used on the service area. Conger Construction Group was also presented with the Best of the Indianapolis District award for this project.
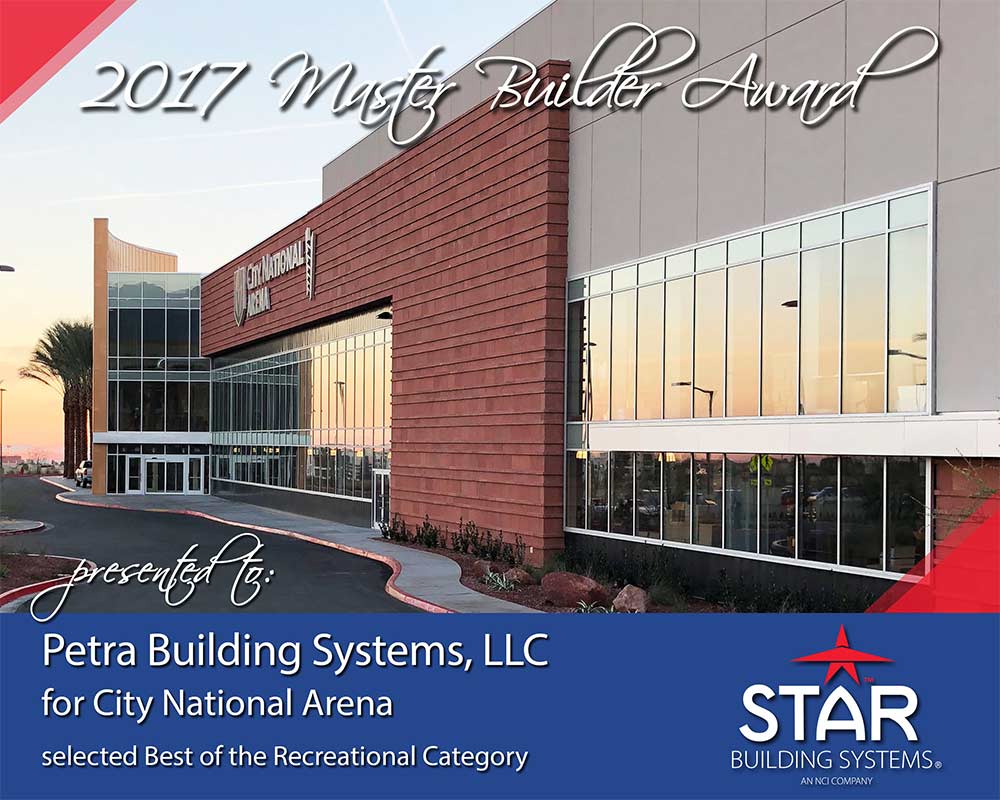
Petra Building Systems, LLC scored with City National Arena, an NHL Hockey Practice Facility. This 146,000 sq. ft. arena includes structural concrete floors, elevators, stone and stucco finishes integrated with metal sheeting. Double-Lok Standing Seam was used on the roof and EFIS over metal stud framing and Artisan panels were used on the walls. The aesthetically pleasing arena and Petra Building Systems were also presented the Best of the Southwest District award as well as the most prestigious Master Builder of the Year Award for 2017.
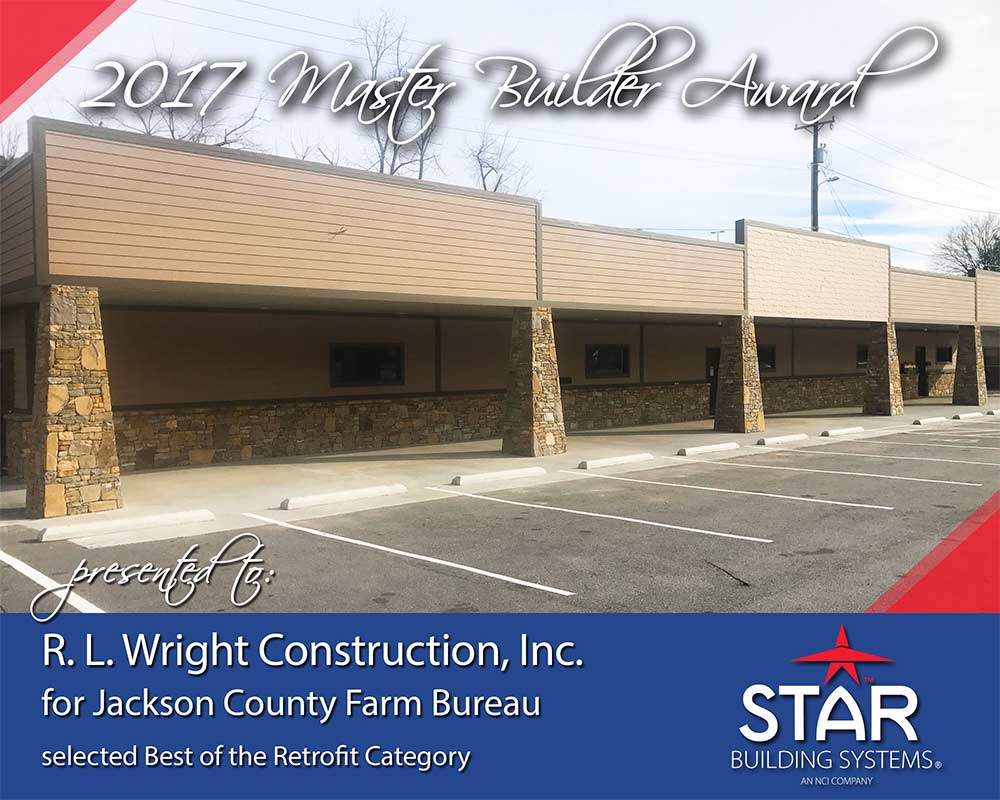
R.L. Wright Construction, Inc.’s concept for Jackson County Farm Bureau met the challenge when it was discovered the existing flat leaking roof couldn’t be repaired. By adding a metal building over the existing structure, the business only had to be closed for one afternoon for a power change. Another challenge included installing 7,500 sq. ft. of Ultra-Dek standing seam roof panels within 4’ of a phone line and 7’ of overhead electrical lines. To finish the new look, Star’s vertical façade with hardie board was used to complete the exterior.
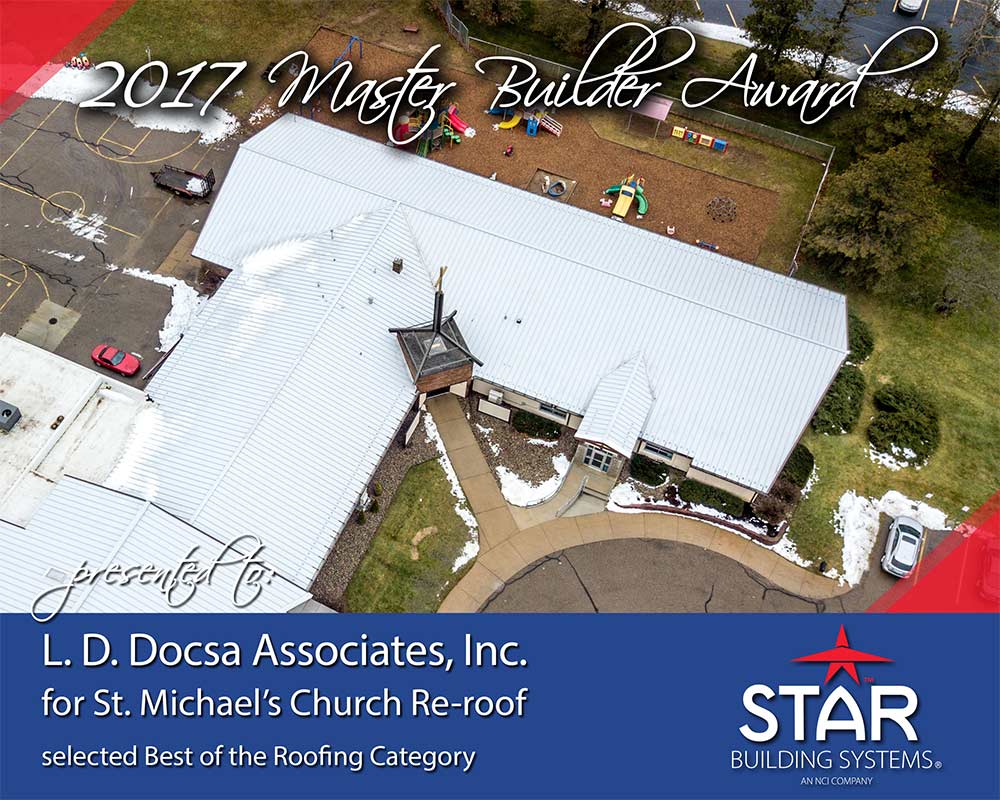
L.D. Docsa Associates, Inc. nailed the roofing retrofit for St. Michael’s Church South Wing using BattenLok HS. The new roof replaced a 30-50 year old gravel ballast roof and was installed over multiple hips and valleys with varying eaves. The sanctuary roof layout was a diamond shape, requiring all sheets to be cut to match the varying eaves.
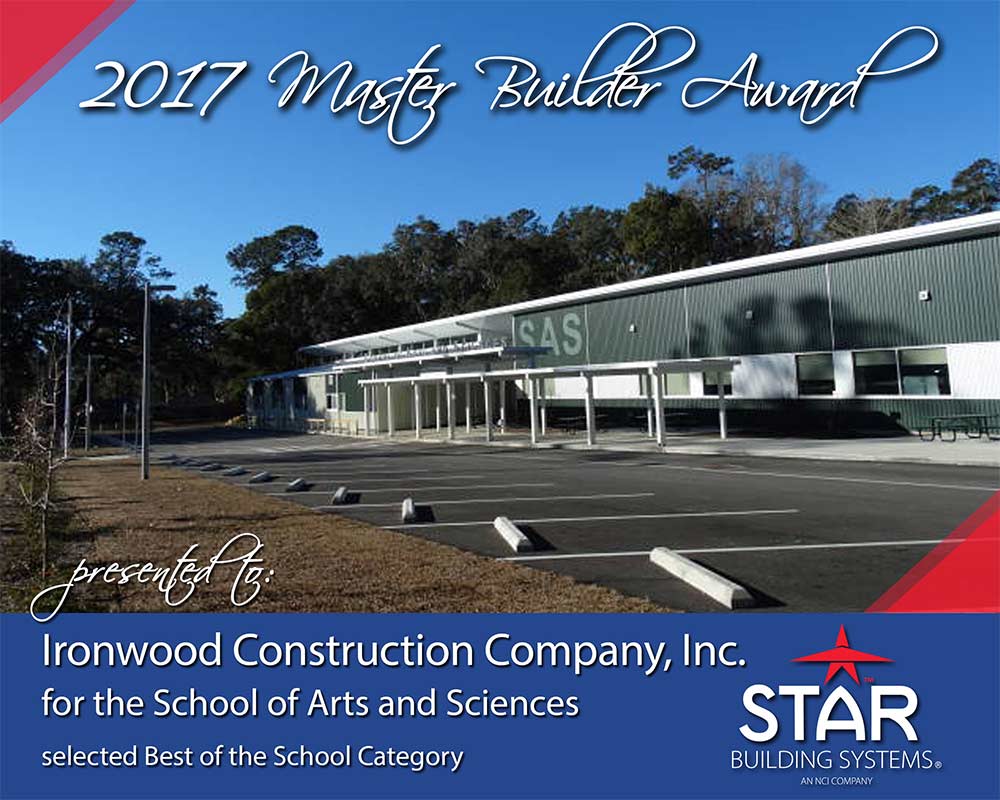
Ironwood Construction Co., Inc. completed the School of Arts and Sciences, a labor-intensive project utilizing two wall panels, PBU and PBD, dissimilar in profile, with each panel in three different colors. The project also used Double-Lok roof panels and custom break metal accent panels between windows and some corners. Ironwood Construction Co., Inc. and the School of Arts and Sciences was also selected Best of the Florida District.
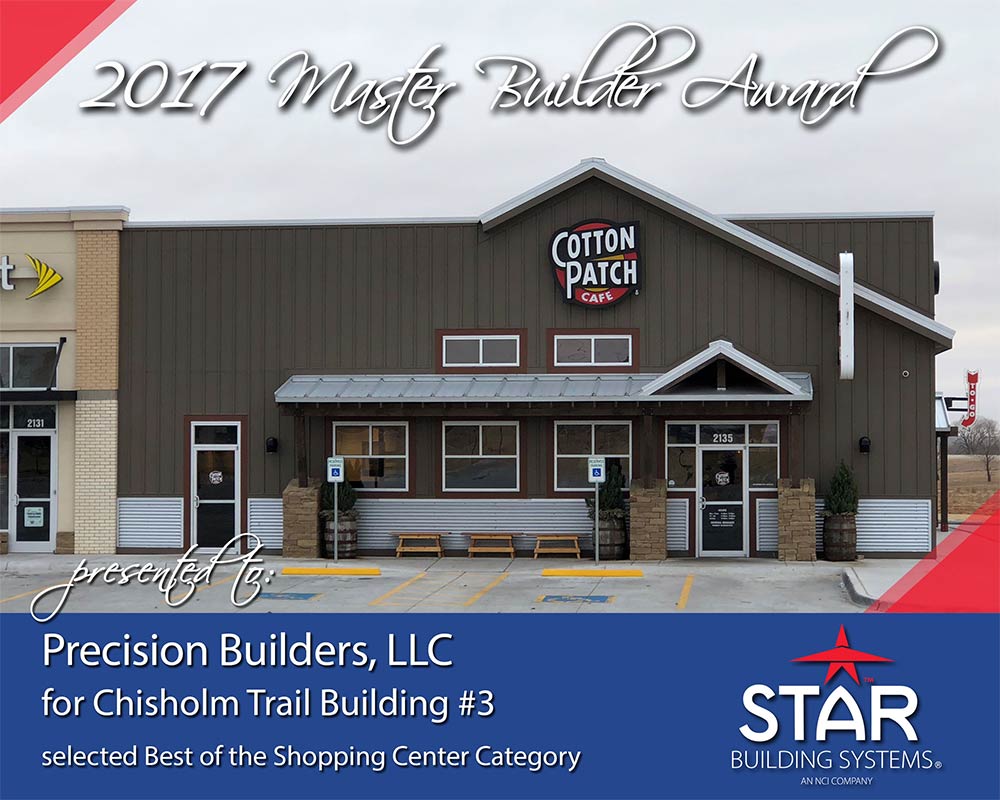
Precision Builders, LLC took the prize with Chisholm Trail Building #3, used for a Cotton Patch and Taco Bueno restaurant along with multiple other retails spaces. With three different roof pitches and eave heights creating a challenge, the building came together with interesting exterior facades and Double-Lok roof panels.
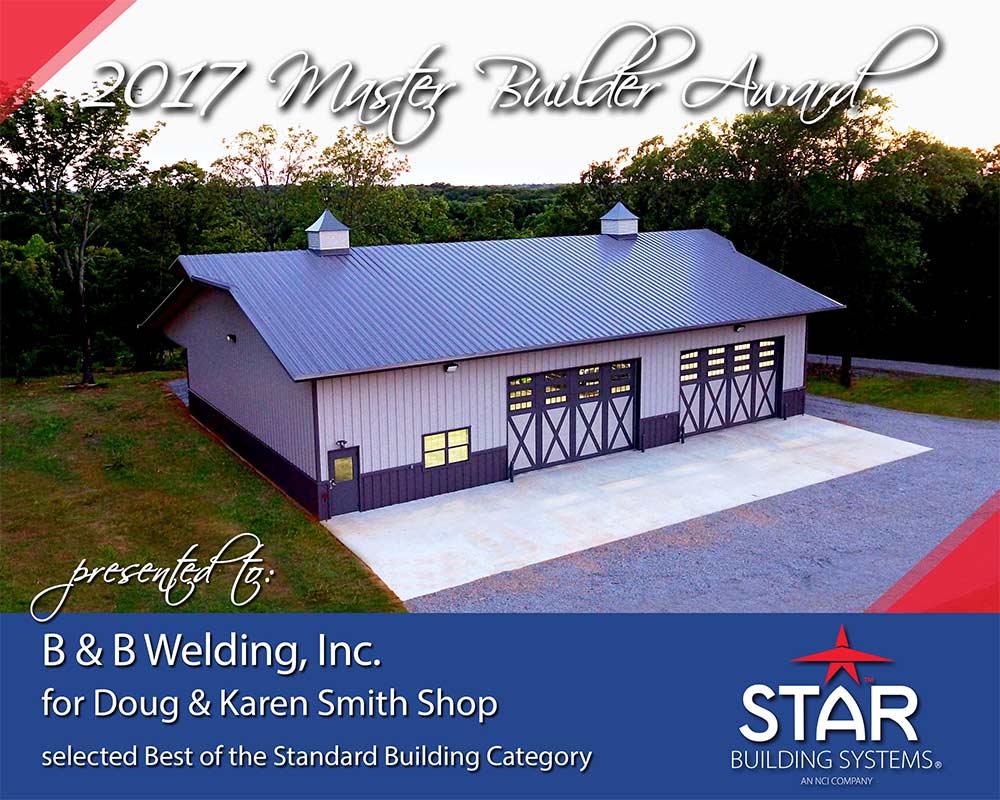
B&B Welding, Inc. is the winner for Doug & Karen Smith’s 5,000 sq. ft. shop building. Utilizing PBR roof and wall panels, this LEED Platinum building features an interesting peak design with overhead doors to match. There is also a 15’ canopy overhang for stock trailers, with no posts to get in the way.
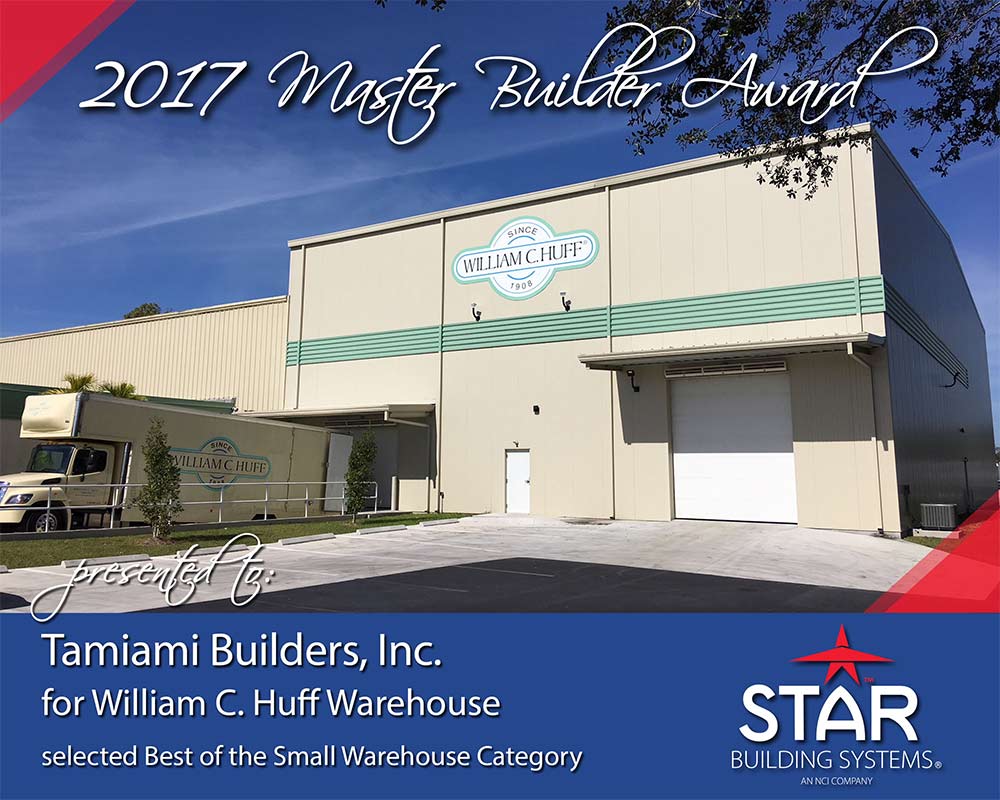
Our first winner is Tamiami Builders Inc., for the William C. Huff Warehouse. CFR standing seam 42” wide roof panels and 4” Mesa 4” 42” wide wall panels were used on the building. Vacuum lifts were used to install the roof and wall panels. A patina green horizontal panel was used as an accent. This building is tough – it survived Hurricane Irma in September 2017 – with no damage to the structure or walls.
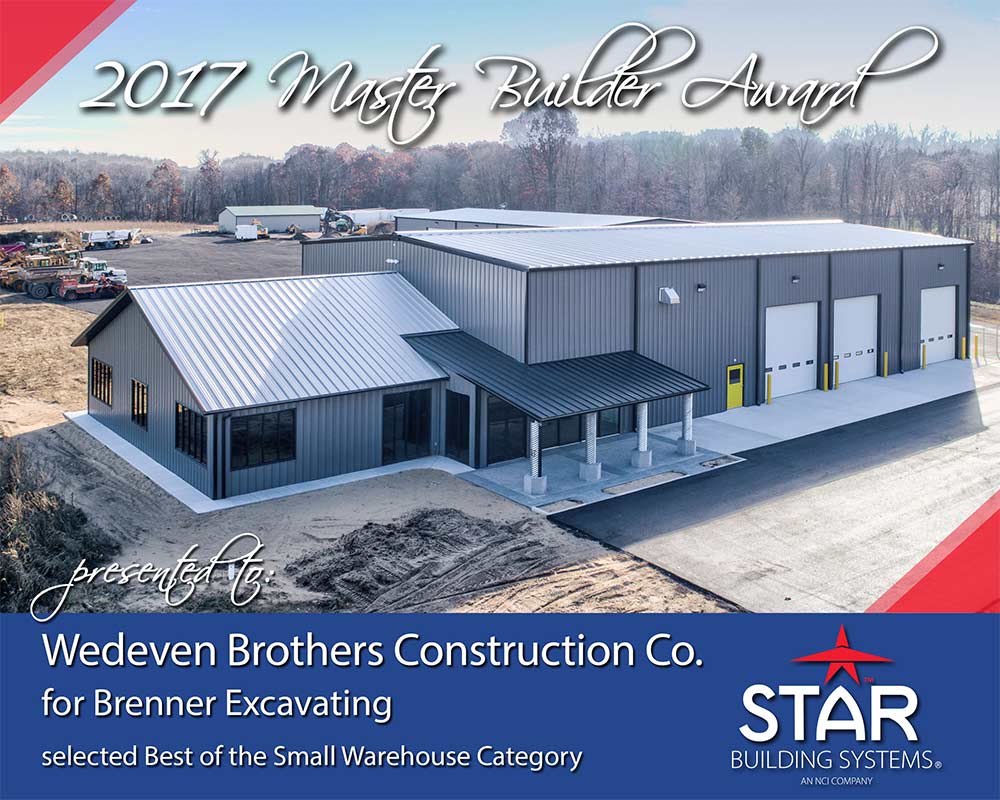
Our second winner is Wedeven Brothers Construction Co., for Brenner Excavating. This project used Double-Lok standing seam roof panels with AVP wall panels. Optiliner insulation was used in both the roof and walls. A large porch overhang highlights the entryway to the building.
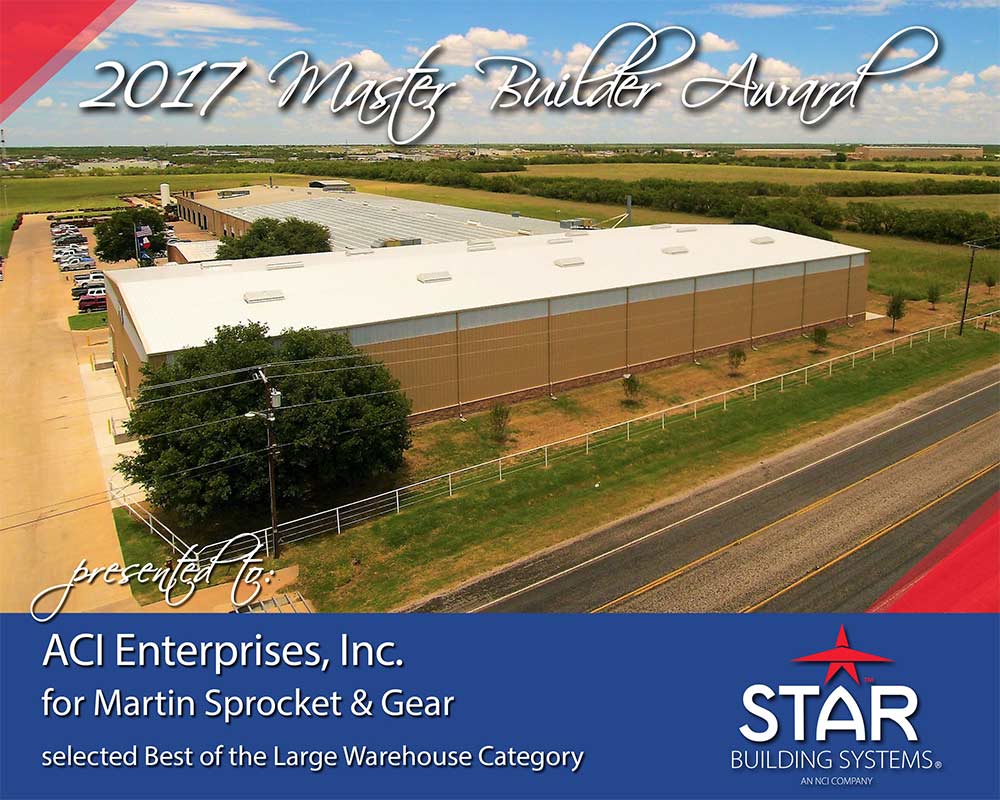
ACI Enterprises, Inc. built Martin Sprocket & Gear with PBR roof and wall panels. The 27,600 sq. ft. building includes a 3’ brick wainscot around the building, as well as R-38 roof and R-13 wall insulation.
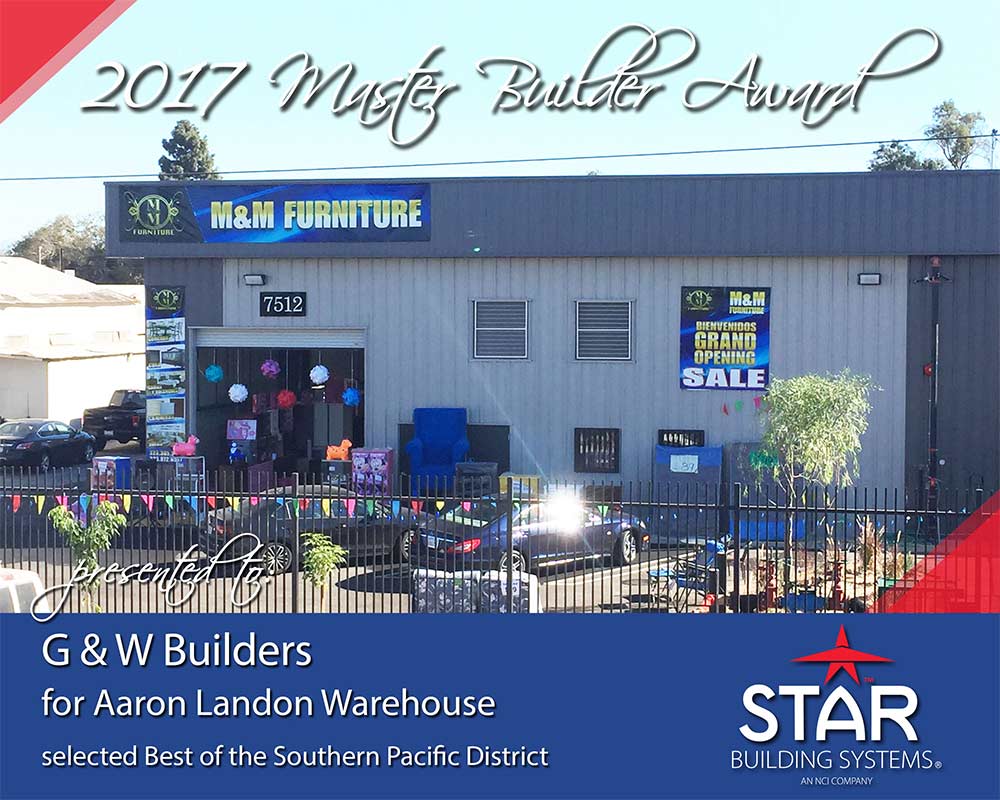
Construction of Aaron Landon Warehouse was a fire replacement of an existing metal building that had center columns. G&W Builders were able to give the owner more space by making the 60’ span and 100’ span with no interior columns. PBR roof and wall systems were used for this project.
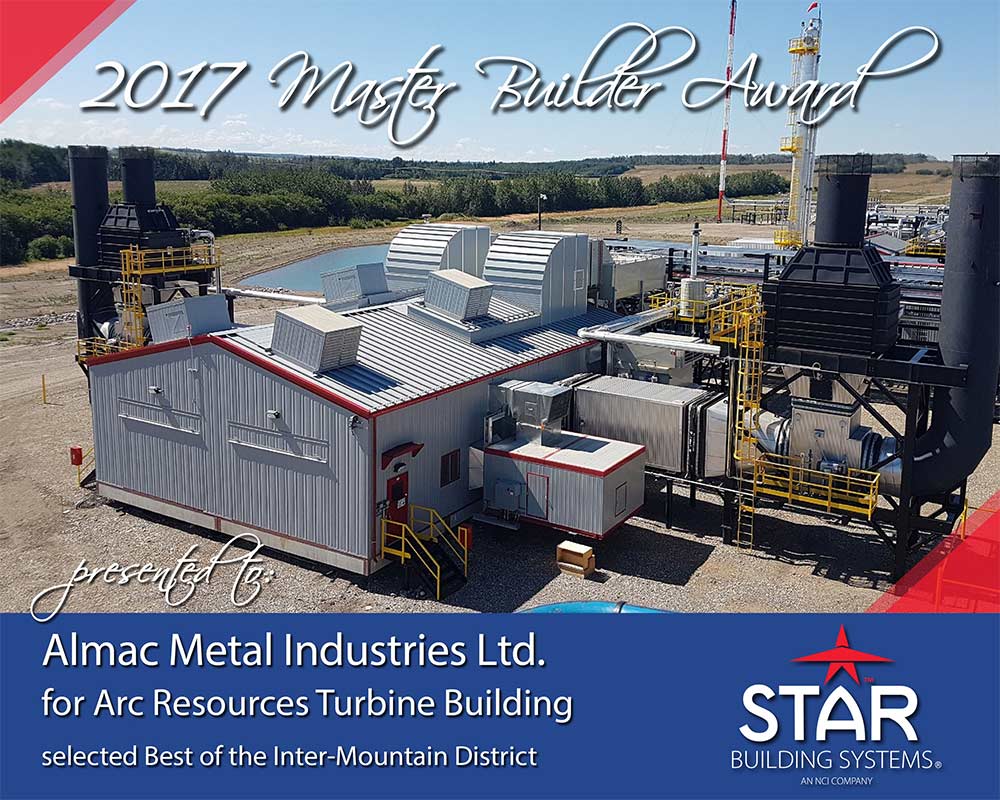
Almac Metal Industries Ltd. utilized Almac Self-Framer 22-Ga wall and roof systems to create the Arc Resources Turbine Building. The building design required two 10’ x 30’ openings in the roof for removable panels and framed openings in the walls for large HVAC systems.
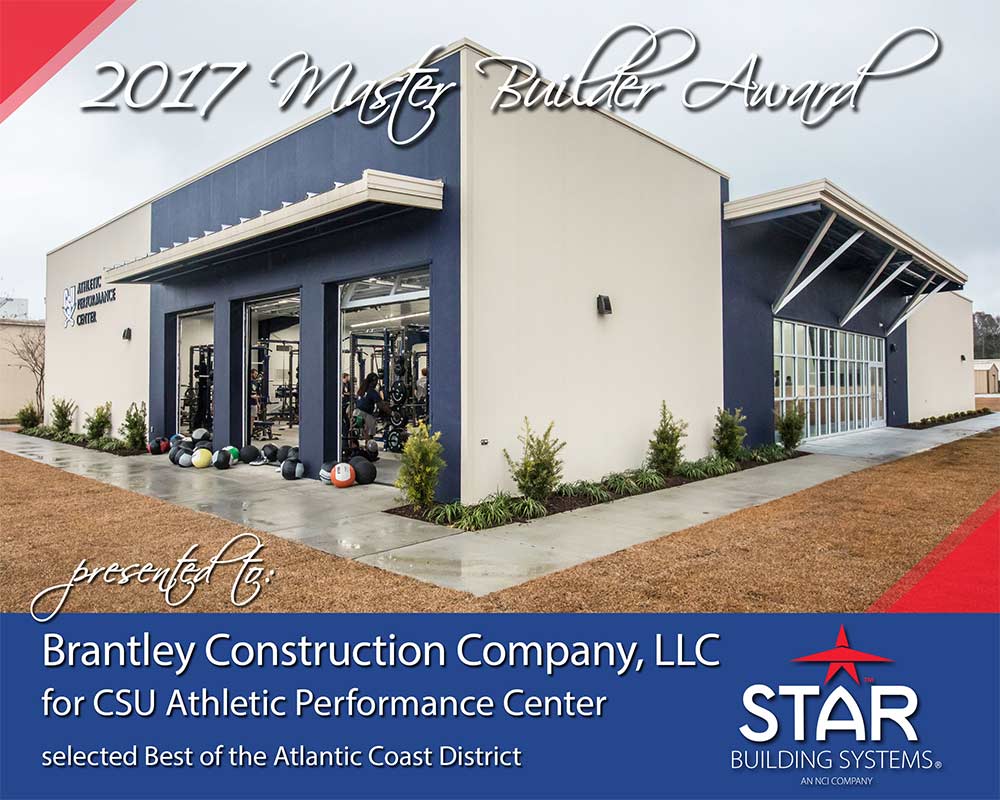
Brantley Construction Company, LLC utilized a Double-Lok, single-sloped roof system and Tuff-Cast walls to create the 8,000 sq. ft. Athletic Performance Center for Charleston Southern University. Interior liner panels on both the walls and ceiling were used to hide the structure and help enhance the area with lighting reflections.
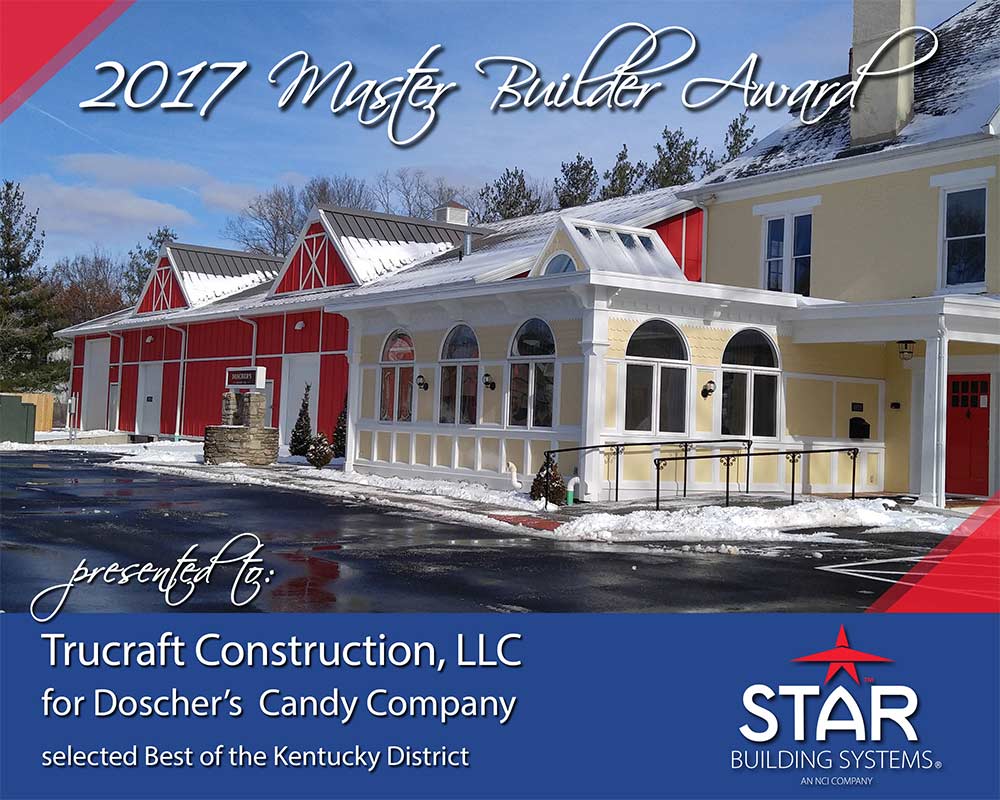
Trucraft Construction, LLC incorporated two dormers and a cupola in the design for Doscher’s Candy Company. Utilizing a BattenLok HS roof system, this 7,920 sq. ft. building has girts placed at 24” o.c. to accommodate a plywood exterior with hardie panel walls.
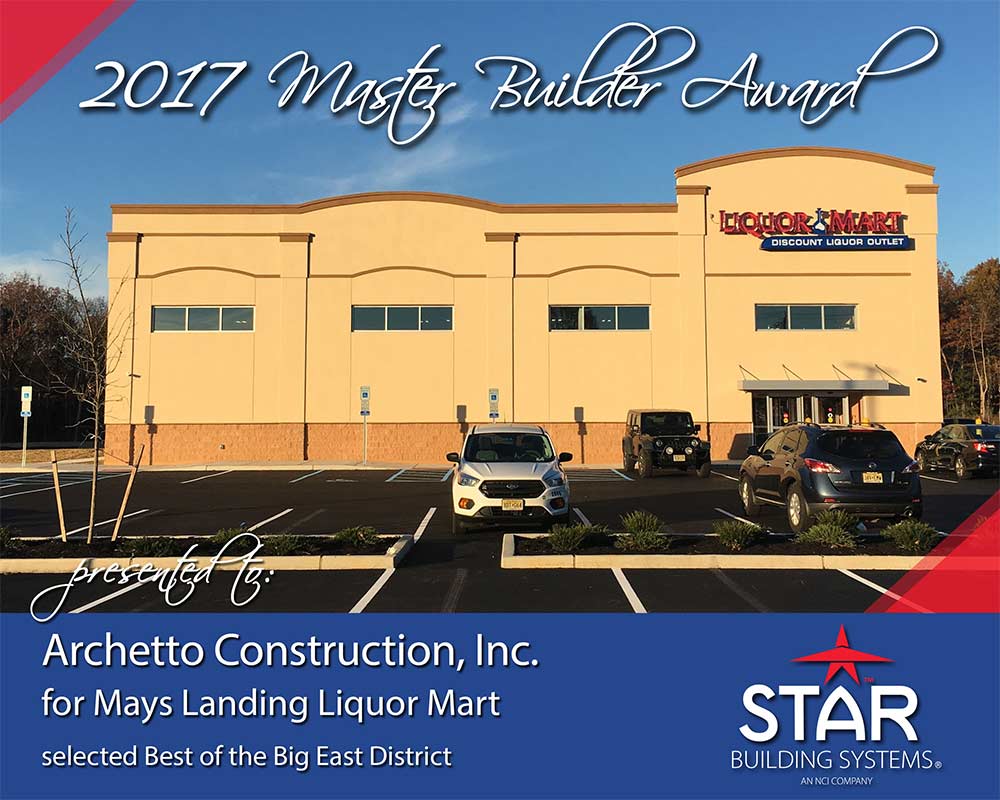
Archetto Construction, Inc. used an exceptionally tall Star parapet on the front-end wall and low sidewall of Mays Landing Liquor Mart to achieve the architect’s façade design. A black opti liner system was used to keep the Star structural completely exposed. A Star mezzanine was constructed for office space. The main façade used an EIFS system attached to the Star structure.
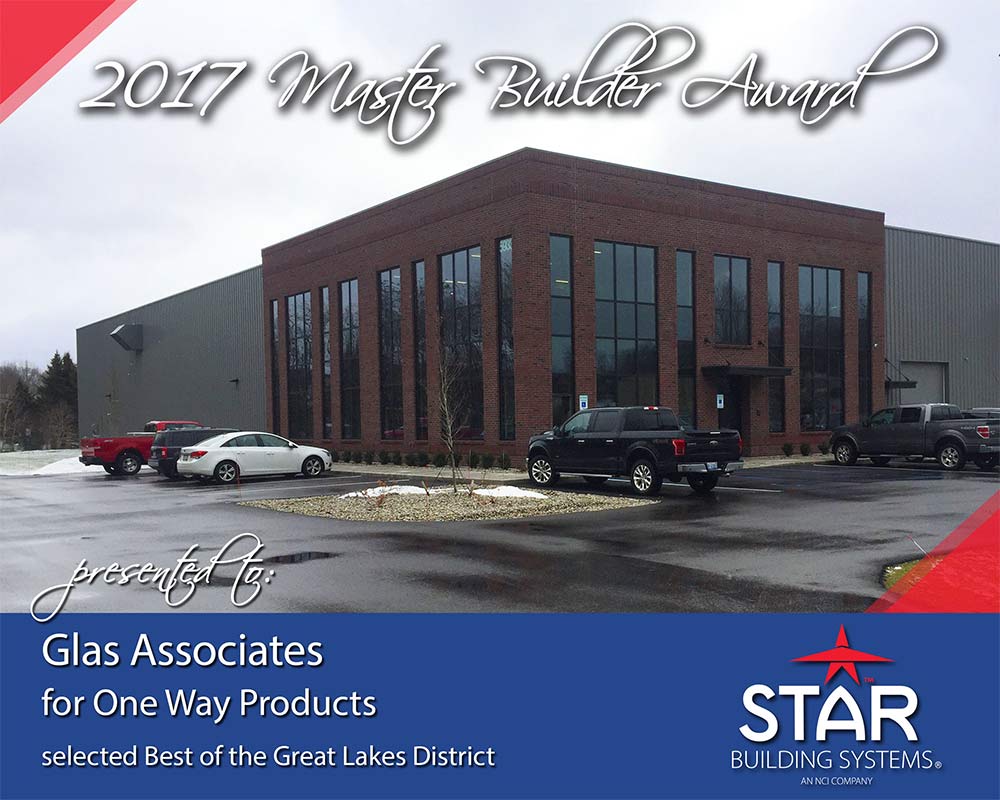
Glas Associates created One Way Products with a Double-Lok roof system and PBR wall system. This building required second floor office space as well as production space with special mezzanine requirements, storage space with specific ceiling height requirements and a shipping and receiving area with loading docks. A brick veneer office façade was used with 4’0” concrete pony walls around the warehouse and metal liner panels throughout the production space.
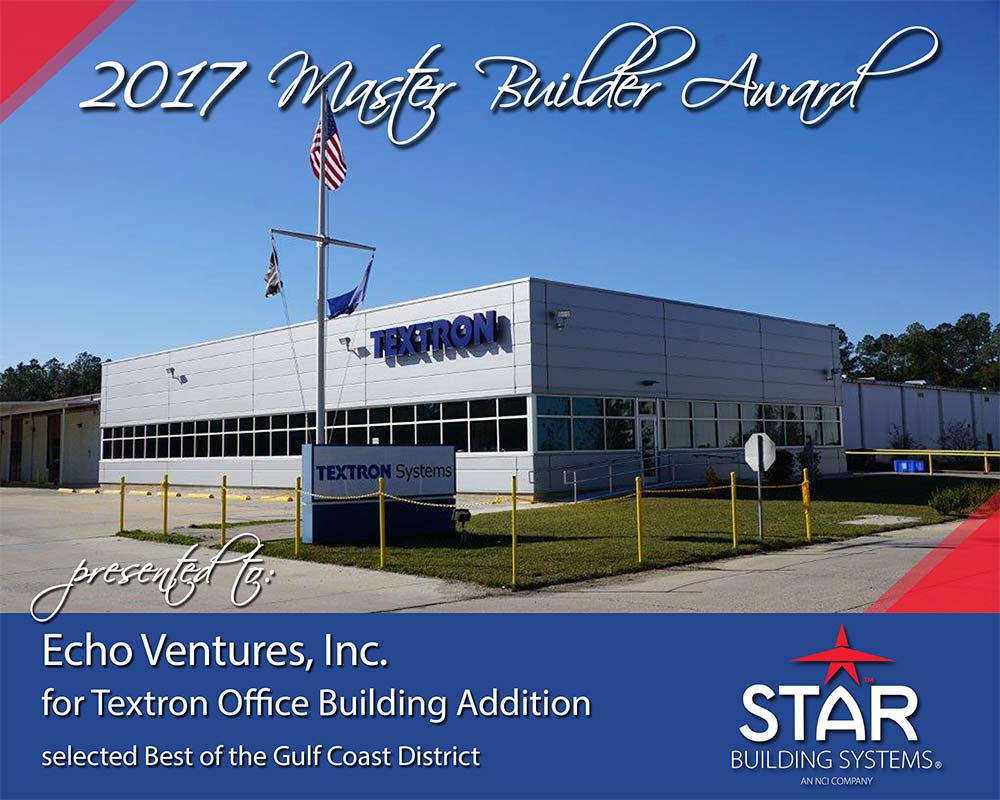
Echo Ventures, Inc. created the Textron Office Building Addition with a Star Super Loc roof system and Metl-Span IMP wall system, which were installed horizontally for added design. 8” rigid board roof insulation was also used to help maintain the building’s energy efficiency.
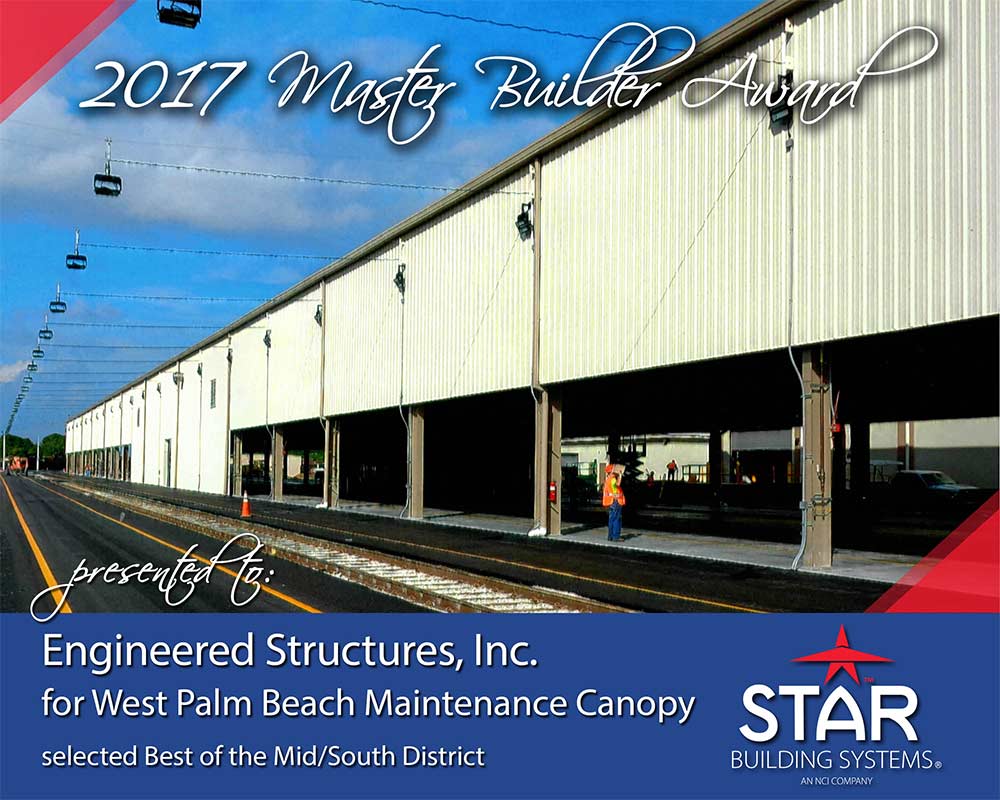
Engineered Structures, Inc. built the 53,579 sq. ft. West Palm Beach Maintenance Canopy using PBR roof and wall systems. Dade County Wind Loads were used for the design of this rail car maintenance facility.
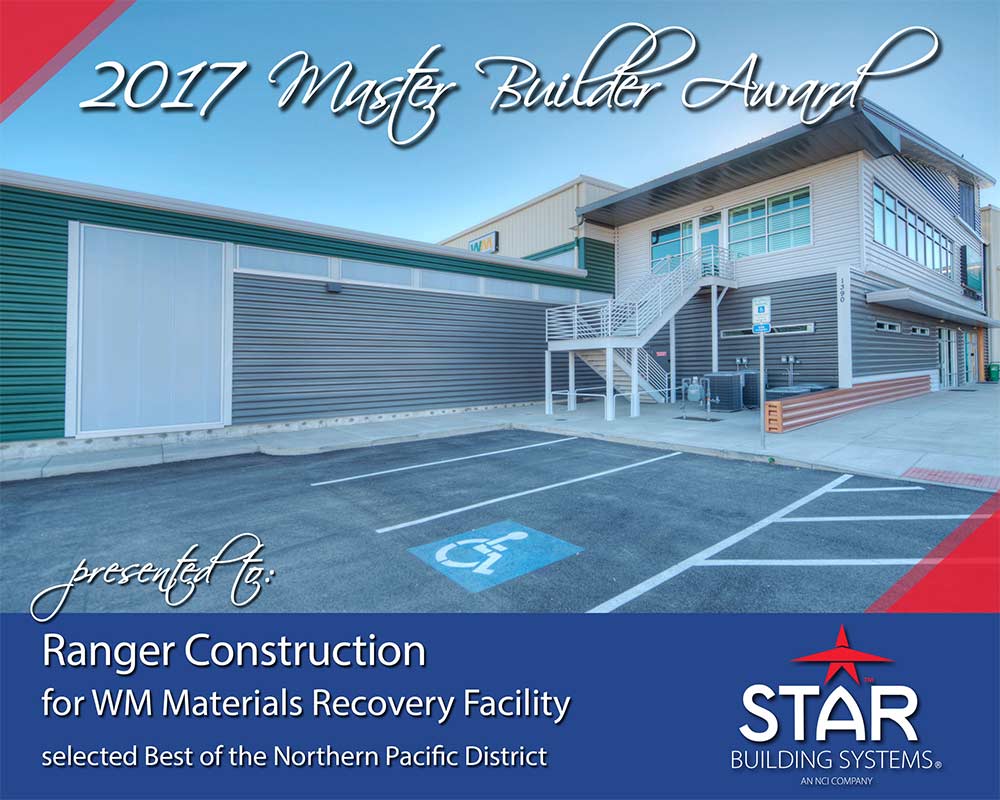
Ranger Construction used a Double-Lok roof system and multiple colors of PBR and 7.2 wall panels, as well as CPI storefront panels and glass for the wall systems of WM Materials Recovery Facility. A Star mezzanine was used for second floor offices and a third floor mechanical room. The project included 19’ roll up doors and was built around existing buildings and concrete pits that remained in use throughout construction.
Become part of the powerful Star network. We invest in builders who understand the value of results and provide support that develops strong relationships between you and the entire Star team.
Your building is the cornerstone of the community where people live, work and play. Find a local Star Authorized Builder and let us help you bring your vision to life.