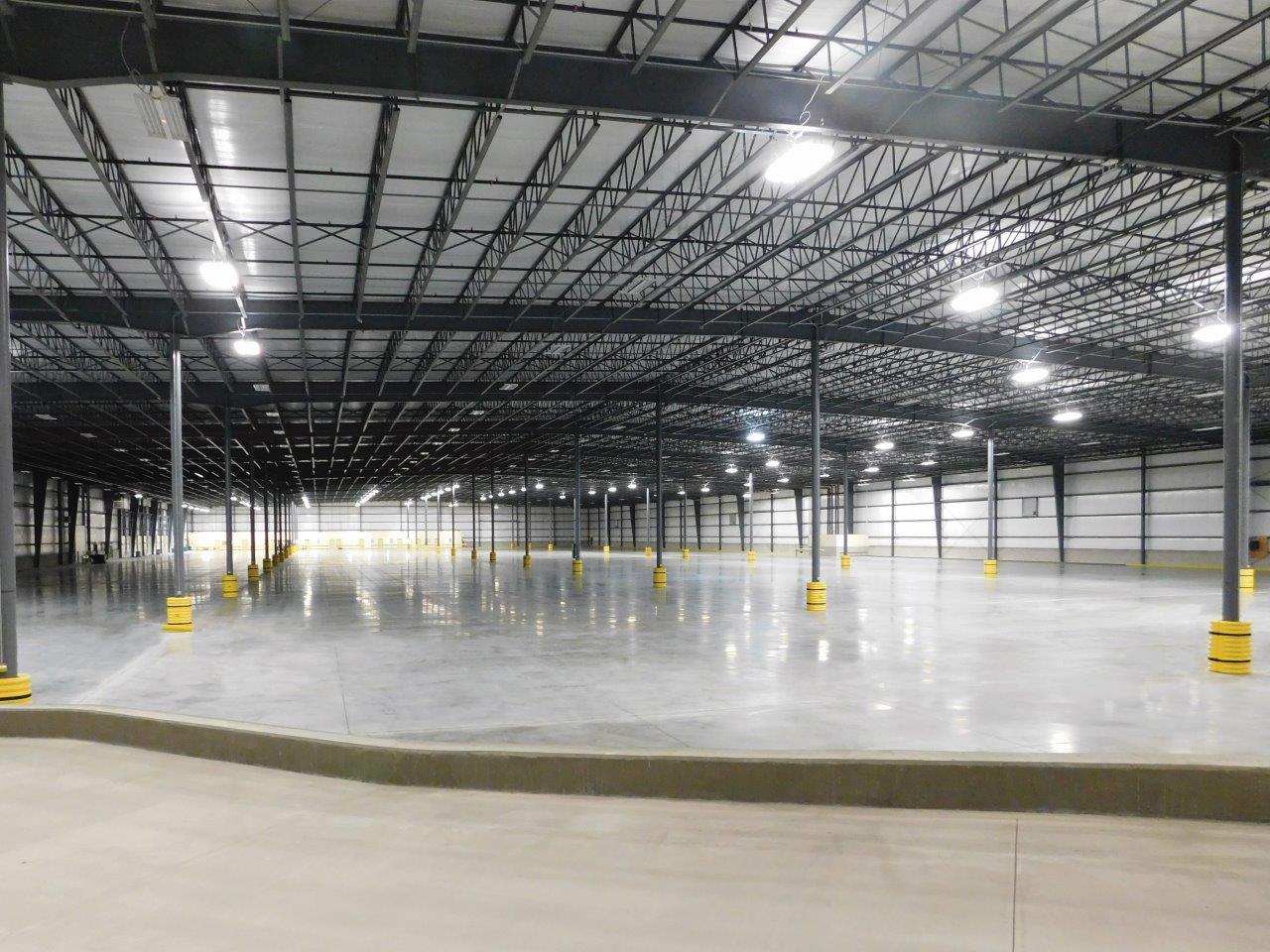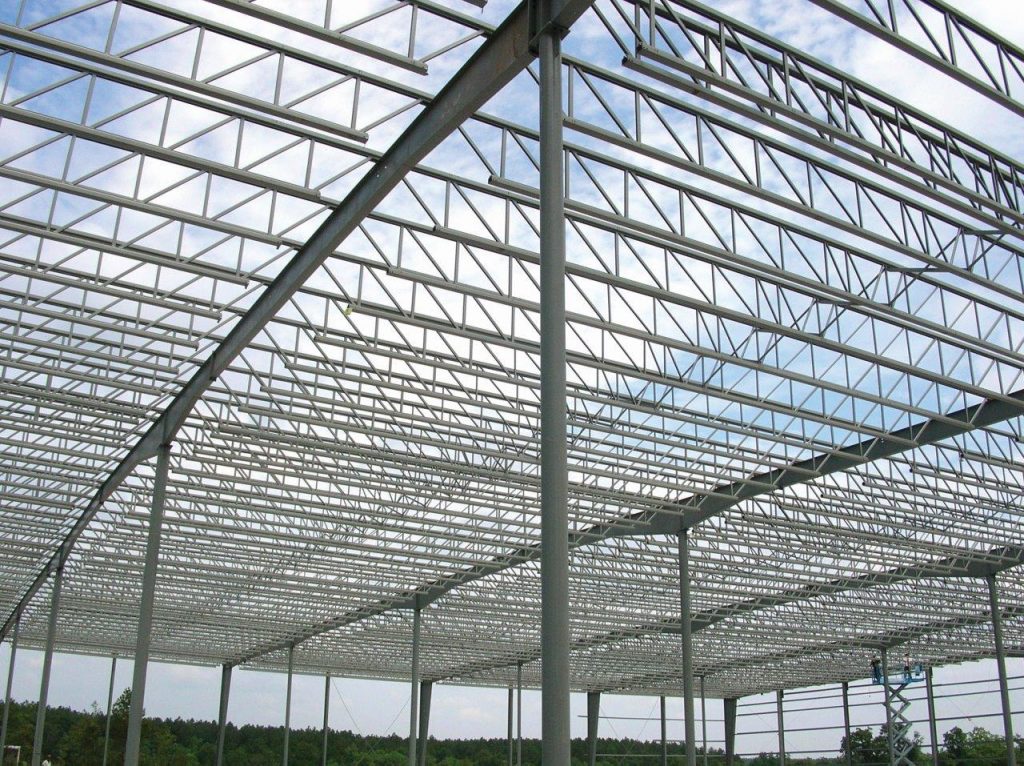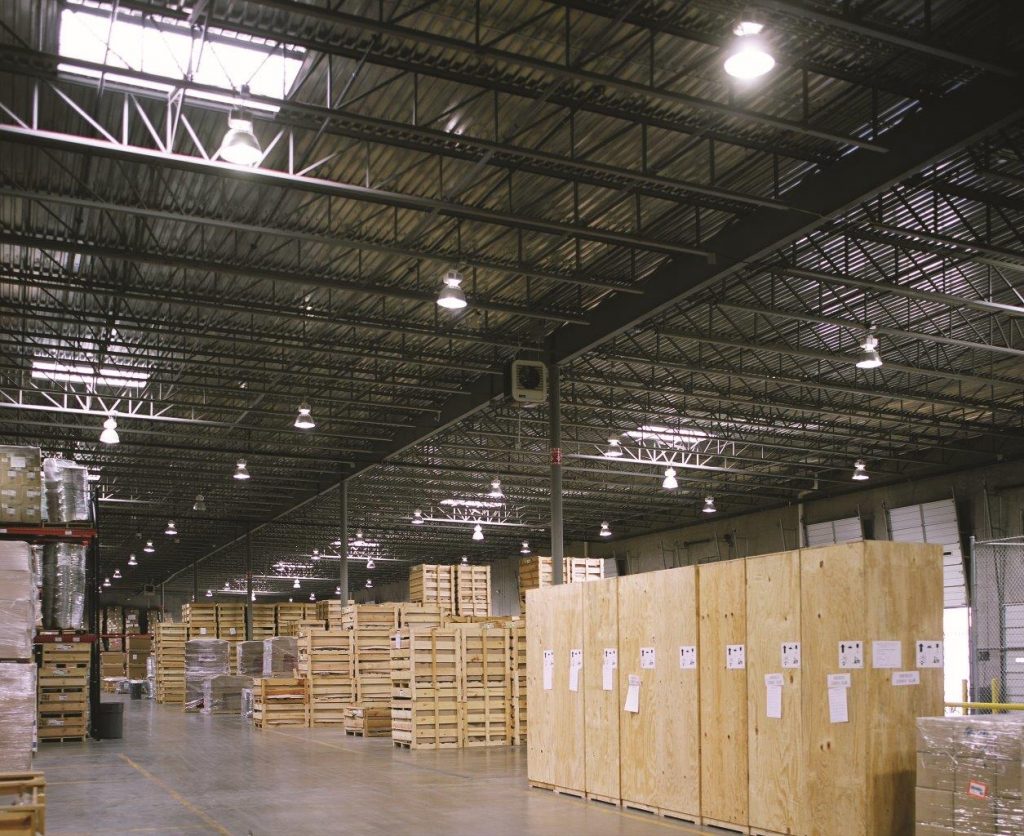"
Star’s patented Long Bay® System encloses more square feet and leaves more of your precious square footage available than ever before by allowing for minimal interior columns.
"January 21, 2025
by Star Building Systems

Whether it is a warehouse or distribution center, indoor sporting facility or big box retail store, when you need to build a large, open structure, the central question is always, “How much square footage can I enclose most effectively?” The fight for the foot is real.
To begin with, each square foot of land is hard-won. In an urban setting, where more distribution centers and “last mile” facilities are popping up out of sheer, customer expectation-driven necessity, every square inch has a premium attached. More than likely, that premium is substantial. Even for locations farther out from the urban core, it always makes financial sense to make the most of every square foot. But those feet start slipping out of your hands quickly (no pun intended). You lose them to walls, corridors, HVAC equipment, restrooms, and door clearance – just to name a few culprits. But one of the largest and most mitigatable losses is to vertical support structures. That is where Star Building Systems provide a measurable difference.
Star’s patented Long Bay® System encloses more square feet and leaves more of your precious square footage available than ever before by allowing for minimal interior columns. Columns in the Long Bay System practice serious social distancing, with bays stretching anywhere from 40 to 70 feet. That gives you far more actual, useable square footage per square foot. Its open web truss sub-framing supports the roof as well as simplifying the installation of mechanical and electrical systems and lines. Better still, the easily managed materials feature no warp or sweep thanks to their fabrication from light-gauge, cold-rolled steel. This also makes for enhanced accuracy and tighter tolerances, with 4” width and 5” seat depth. Compared to traditional bar joists, they are stiffer, stronger, and lighter – so they require 50% less bridging and provide superior strength-to-weight ratios.

“Okay,” you’re saying, “But how much longer does this advanced system take to install?” Believe it or not, the Long Bay System installs much faster than traditional methods – putting occupancy that much closer and the bottom line that much higher. Why? Because this single-source system means seamless scheduling and the timely delivery you have come to expect from Star. Once materials arrive, they can be assembled on the ground, with simple and visually verifiable bolted connections to the mainframe, end sections and rafters. Once assembled, each section can simply be lifted into place and bolted together. Welding is an option, though it is not necessary. In addition, panels attach with self-drilling screws – making the Long Bay System not only faster, but significantly safer.
From the reduced foundation costs and high-quality materials to straightforward, highly economical installation, the Long Bay System is nearly impossible to beat in terms of price, speed, simplicity, safety and – of course – making the most of every square foot. On top of that, when you consider that all your materials can come from a single, reliable source, you can schedule all the innumerable details like HVAC installation, plumbing, electric and subcontractors with absolute confidence. That amounts to further cost savings.
It all adds up to less: less time, less bridging, less outlay, less hassle, and less unavailable square footage. In this case, less is most definitely more.

Even though you are boxing in more space, your options for the rest of your project are not boxed in. The Long Bay System is compatible with many other systems. It can easily interface with load-bearing masonry, tilt-wall, or metal cladding. It is also compatible with standing seam metal roof systems, B deck, built-up, single-ply and multi-ply roofing systems – as well as traditional purlins. Factory mutual (FM) ratings are also available per your specific requirements.
Star’s Long Bay System creates an uncompromising balance of architectural design, flexibility, cost, speed, and unprecedented spatial efficiency. If you are ready to learn more and envision how Star’s Long Bay System can squeeze every inch out of your next project, download our Long Bay System Brochure or contact your Star Building Systems sales representative.
Become part of the powerful Star network. We invest in builders who understand the value of results and provide support that develops strong relationships between you and the entire Star team.
Your building is the cornerstone of the community where people live, work and play. Find a local Star Authorized Builder and let us help you bring your vision to life.