March 28, 2017
by Star Building Systems
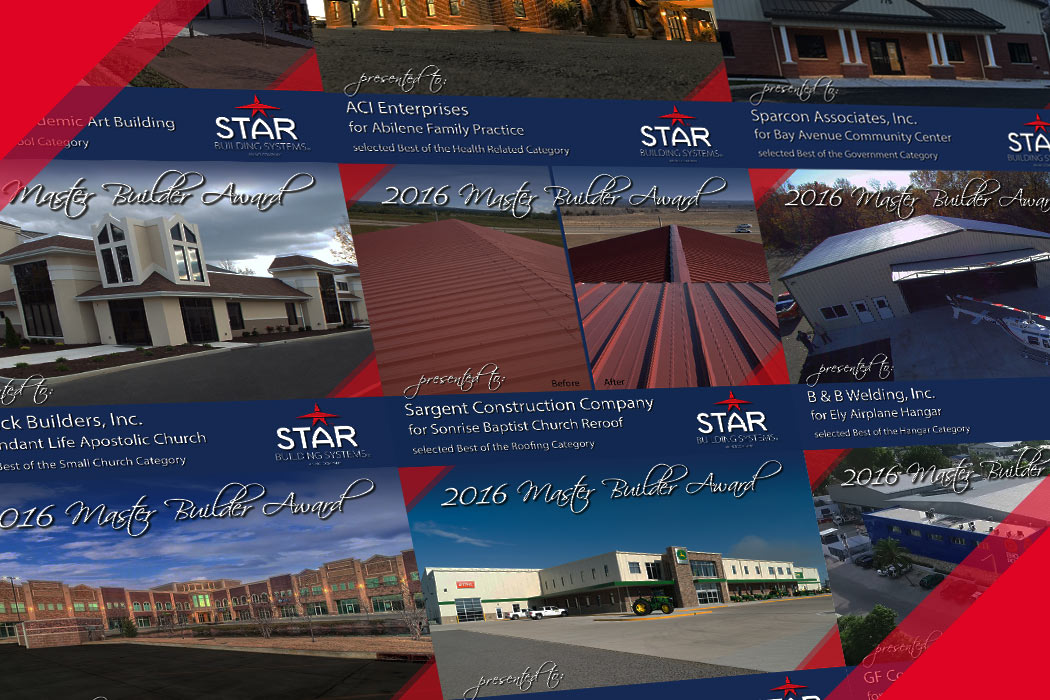
For those who were able to attend the national sales meeting this year in Cancun, the white sand beaches, 18-hole golf course and tropical temperatures were great, but were no match for the excitement of the Master Builder Award Best Of Category announcements.
Okay, that’s stretching it a little. But nonetheless, it’s always a highly anticipated part of the event and this year did not disappoint. So for those who were not able to attend the meeting or who just would like a recap, we present to you the 2016 winners:
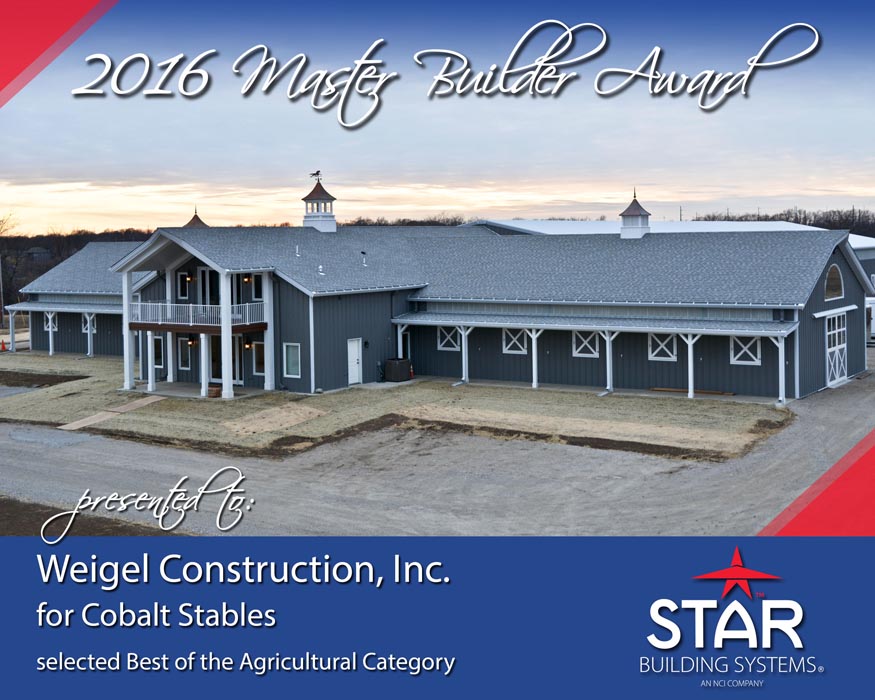
Weigel Construction, Inc. built this four-building riding area with both stables and living quarters incorporated into the design. The building utilized PBR and composite shingles on the roof and PBR on the walls, with full liner panels on much of the building. Cobalt Stables also won the 2016 Master Builder Builder’s Choice Award.
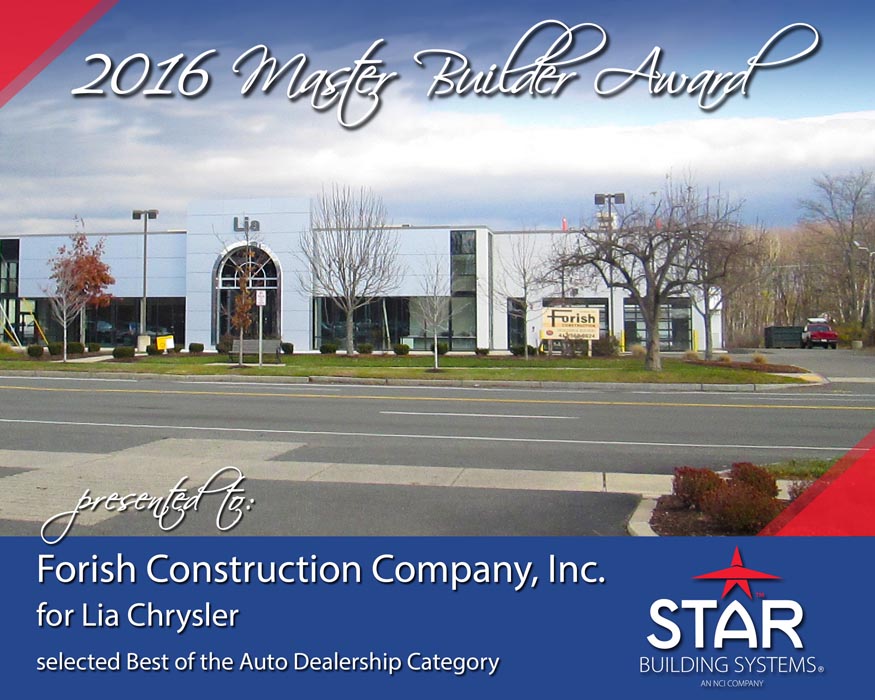
Forish Construction Company took first place this year with their 4200 sq.ft. expansion of Lia Chrysler’s sales and service area. The building utilized a membrane roof system, PBR and EIFS walls, and included a Star mezzanine for parts storage above the service drive.
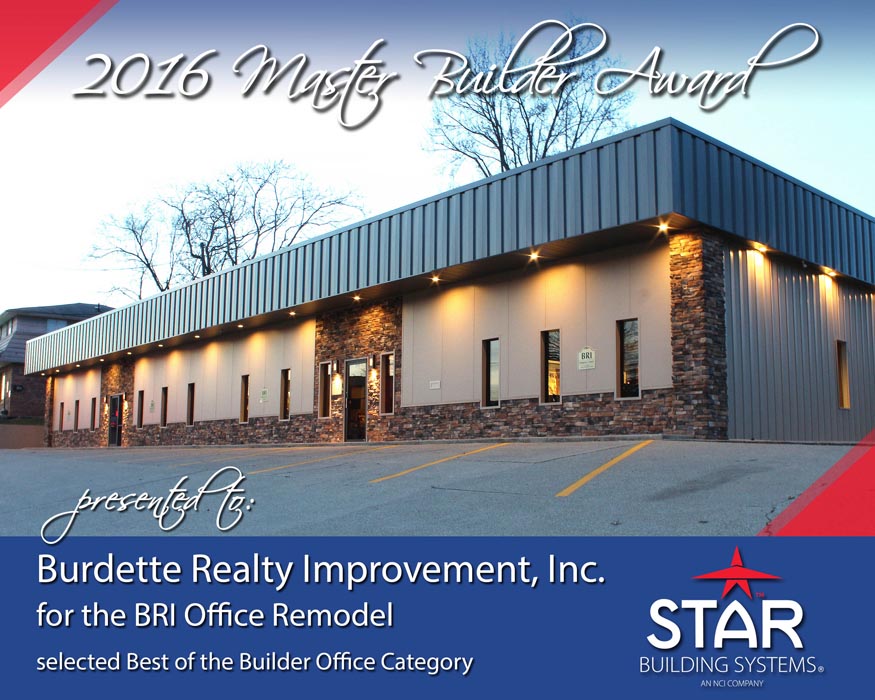
Burdette Realty Improvement, Inc. made impressive improvements to the BRI offices with this wood frame structure retrofitted with a PBR roof. The team used 2” Santa Fe IMP on the front office, AVP on the sides, and PBR on the back of the building. ShadowRib was used on the façade and the variety of panels will be used to showcase the different BRI products to prospects and customers.
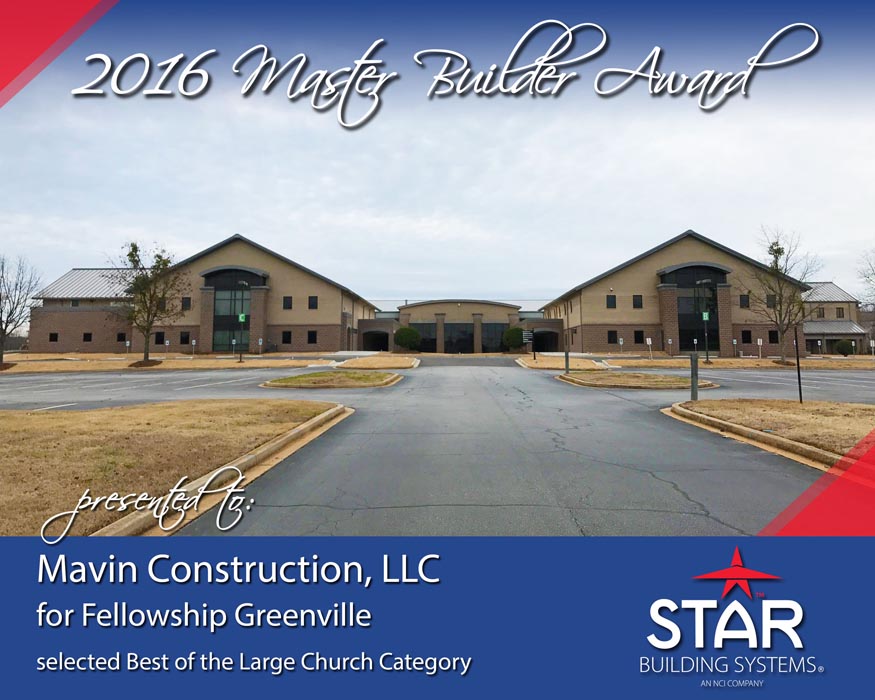
Mavin Construction, LLC created a stunning 27,000 sq.ft. structure with five buildings forming the worship building and church offices and two additional buildings serving as a covered walkway and a two-story youth education building. The project utilized Double-Lok with exposed black Optiliner insulation throughout. Lintel beams support the brick veneer.
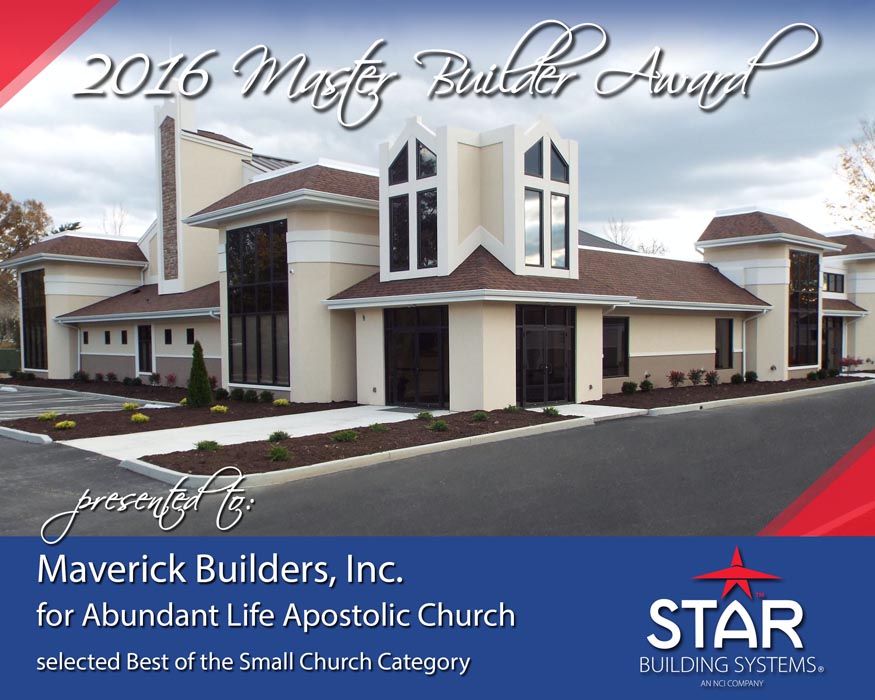
As proof that small structures do not have to be small in creativity, Maverick Builders, Inc. brought 7800 sq.ft. to life with Abundant Life Apostolic Church’s renovation. The project required a wide and tall clear span to be erected over an existing structure. Conventional materials were used to transition from the existing to the new structures, with single slope additions and accent towers to create interest.
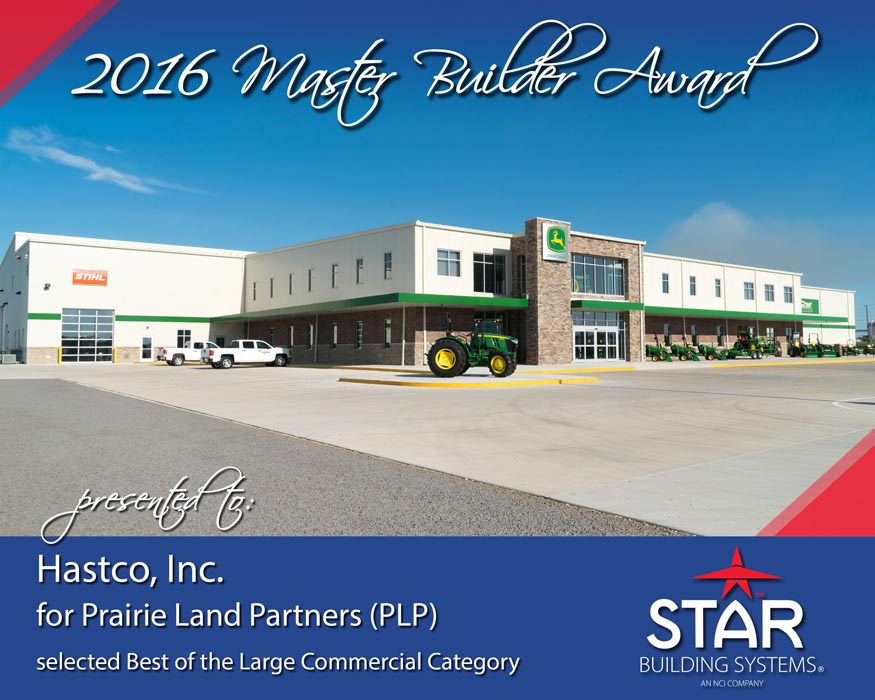
The 84,000 sq.ft structure built by Hastco Construction for Prairie Land Partners took it away this year with a glass and stone-accented complex that houses the company’s sales, maintenance, parts storage and distribution, repair and training areas. The building also features a Star mezzanine that adds another 24,000 sq.ft. The roof is Double-Lok and the walls are a combination of AVP and 2” fluted Mesa IMP.
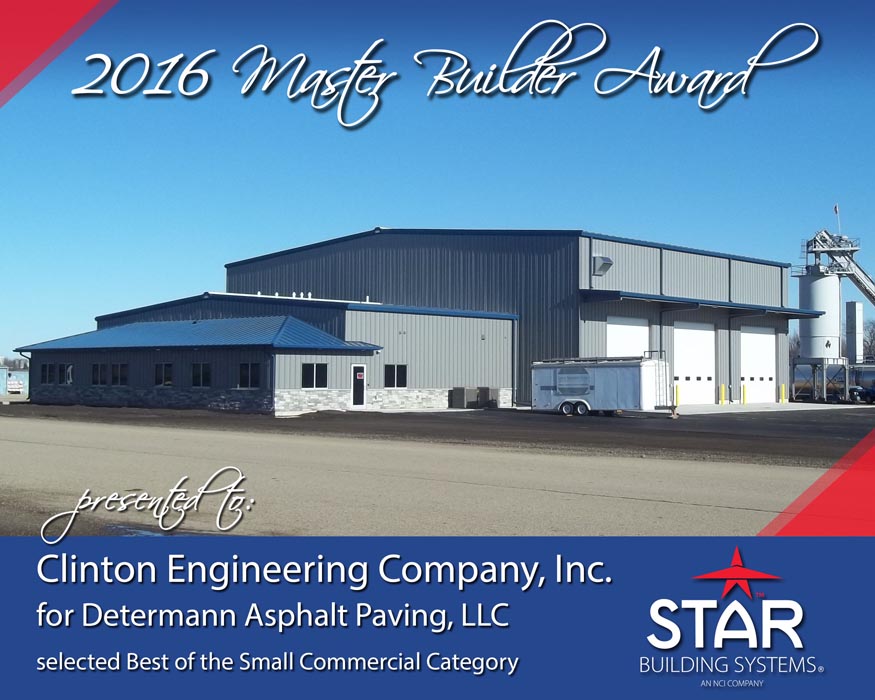
Clinton Engineering Company’s clean and modern office/shop design for Determann Asphalt Paving led the entries this year with an 11,500 sq.ft. building. The structure includes Double-Lok on the roof and slate gray AVP panel on the walls. Stonework accents give an extra touch to the office area and in-floor heat was used throughout the building.
GF Construction SA brought their entry to life with this unique video perspective of Eko Depot’s 30,000 sq.ft retail hardware store. GF used a variety of creative additions, including an elevated façade designed with tubular steel, block walls up to 7’, fluted IMP panels installed both vertically and horizontally, and deep blue Alucobond panels to accent the office façade.
![]()
One of two winners this year, Steel Solutions, Inc. presented this attractive 21,000 sq.ft. highway maintenance facility. The project utilized 4” Metl-Span CFR on the roof and 4” CF Fluted on the walls. An extra 3800 sq.ft. of storage is included with the addition of the Star mezzanine, and a clerestory provides an abundance of natural light.
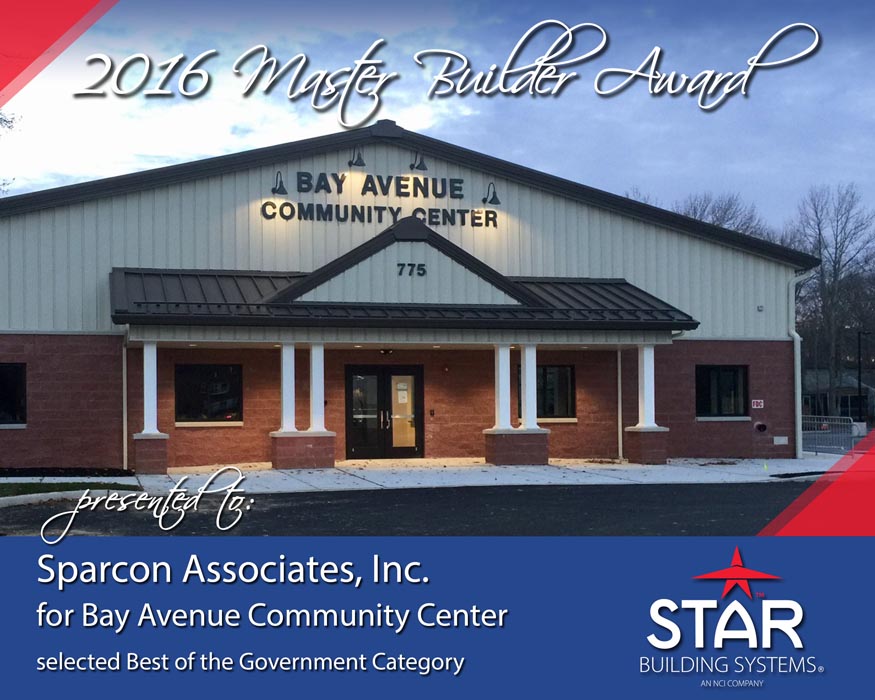
Sparcon Associates, Inc. also won in the government category for building a replacement for a community center damaged by Hurricane Sandy. The 5800 sq.ft. structure utilized Double-Lok on the roof and AVP panels mixed with split face block and storefront glass windows for the walls.
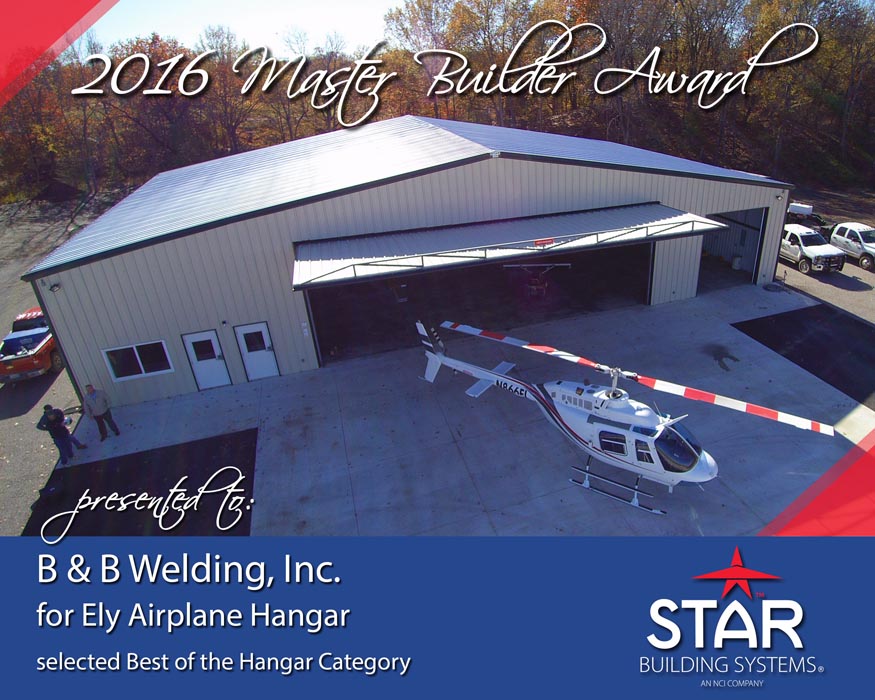
The clean, modern structure built by B & B Welding, Inc., incorporates a 96’ clearspan with a 48’hydraulic lift door. PBR was used on both the roof and the walls and 8-foot liner panel lines the inside of the new 5800 sq.ft. Ely Airplane Hangar.
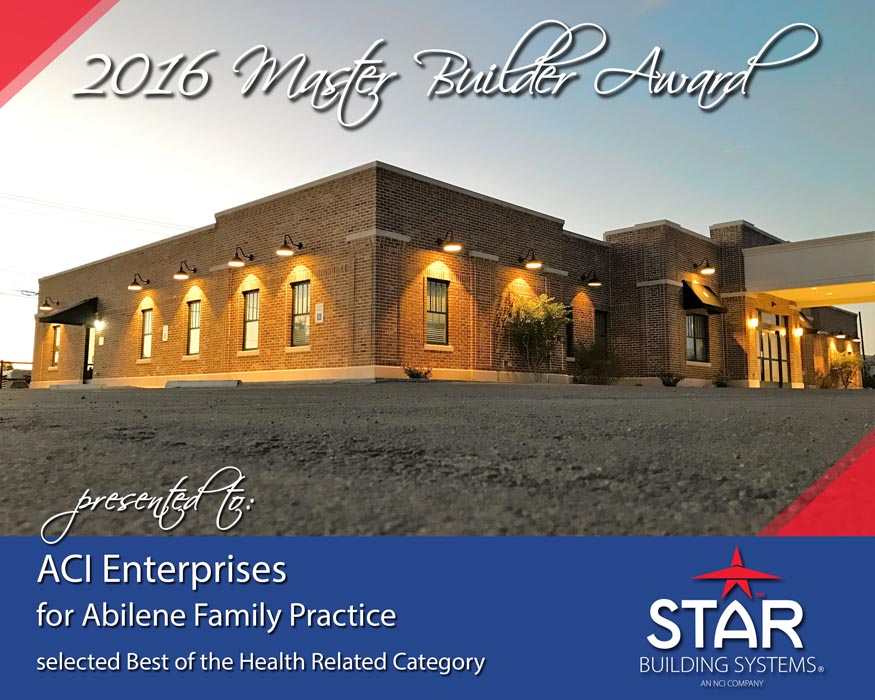
Abilene Family Practice definitely got the cure for the common building with their new 8500 sq.ft. office featuring custom windows, interesting lighting, and landscaping. ACI Enterprises, Inc. utilized Double-Lok on the roof, and brick veneer, cast stone and rustic red PBR on the walls.
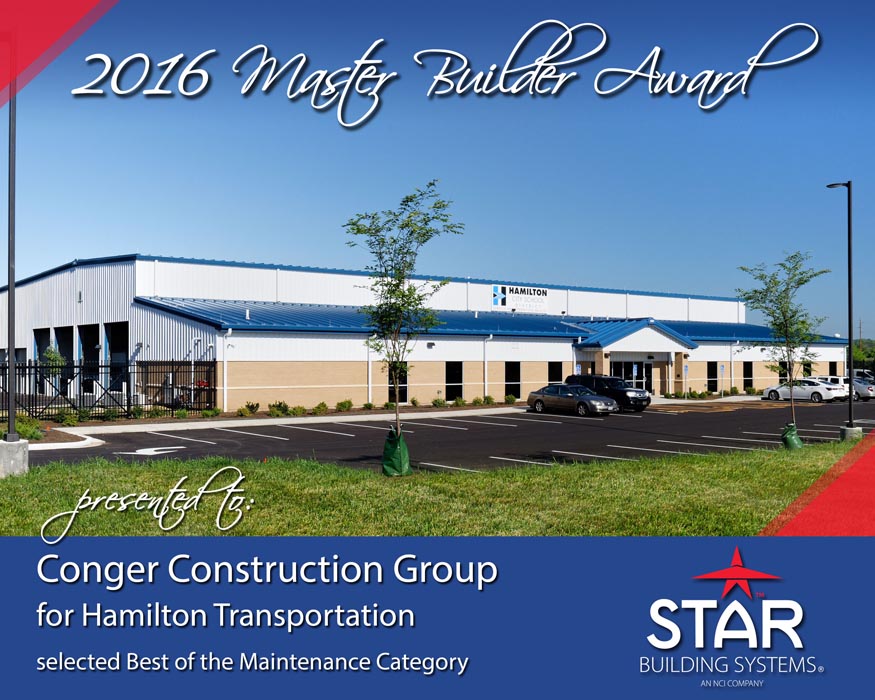
Conger Construction Group’s attractive 22,000 sq.ft. structure took the lead this year with their creative approach to a maintenance facility. The project utilized Harbor Blue Double-Lok on the roof and PBR on the walls, with masonry construction for wall separation in the maintenance area. A Star mezzanine allows for additional light storage.
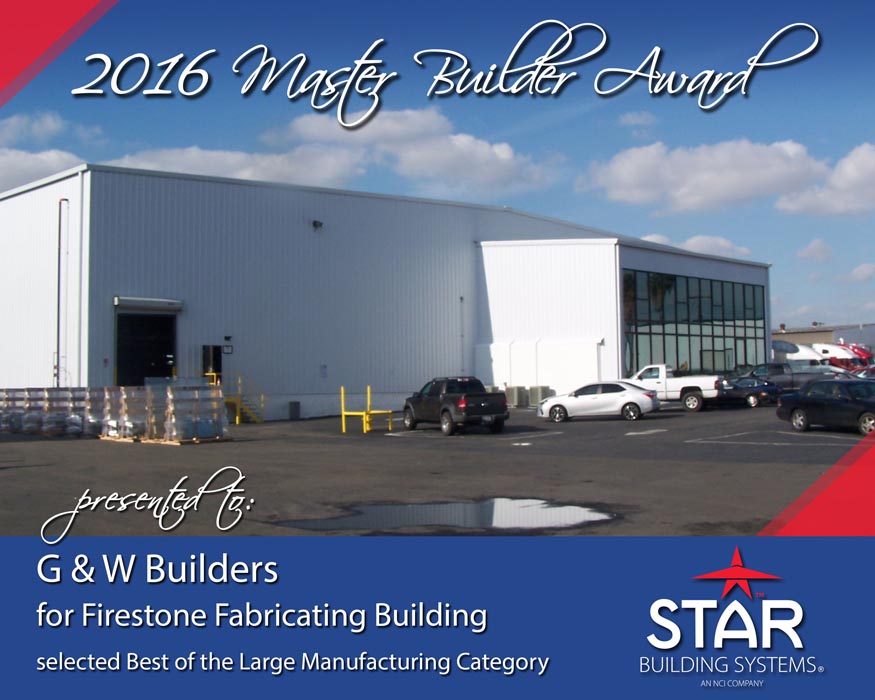
The 43,000 sq.ft. facility built by G & W Builders features two 3-ton crane modules to allow simultaneous use of two production lines. The building was erected on an existing raised parking lot and utilized the two existing ramps with new roll-up doors as shipping docks. The roof and walls were constructed with PBR.
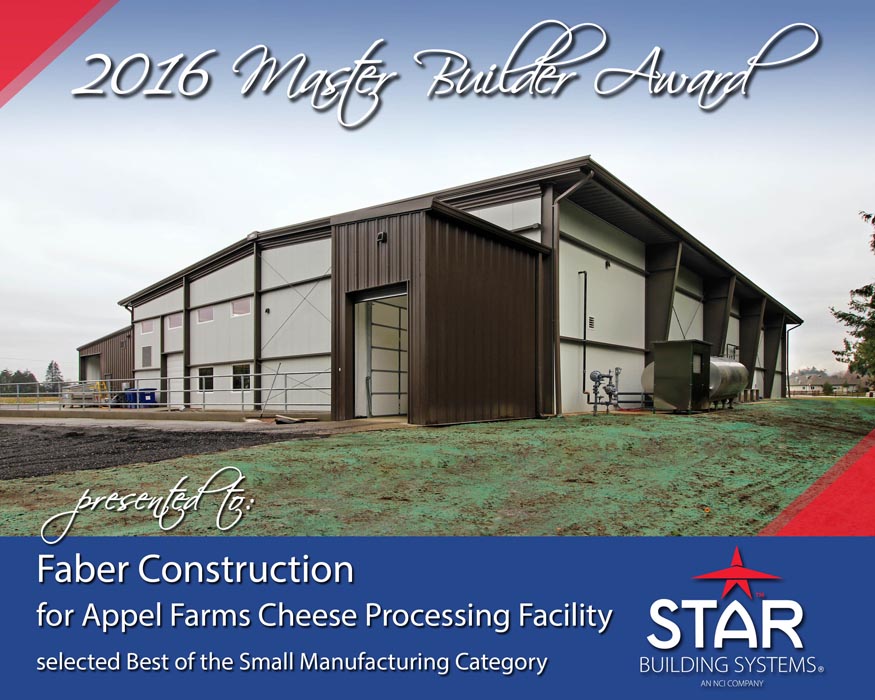
Faber Construction brought together creativity and functionality for this 12,000 sq.ft. cheese processing and packaging facility. The building includes freezers and cold storage housed within an attractive design that utilized Double-Lok on the roof and 4” IMP panels on the walls. The main building frames were designed with exo-structure tapered columns that were painted and left exposed.
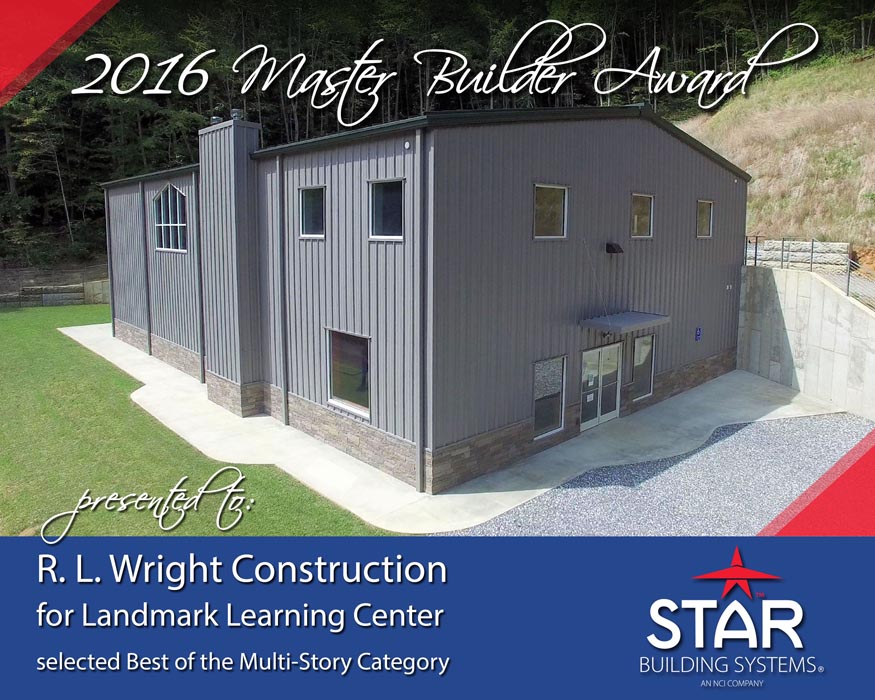
This clean, well-designed 50’ x 80’ training center, by R.L. Wright Construction, houses training rooms, offices, bathrooms and a serving kitchen with dining room. The project utilized Ultra-Dek on the roof and PBR on the walls, incorporating a 12’ tall retaining wall to stabilize the mountain side and serve as the lower back wall of the structure.
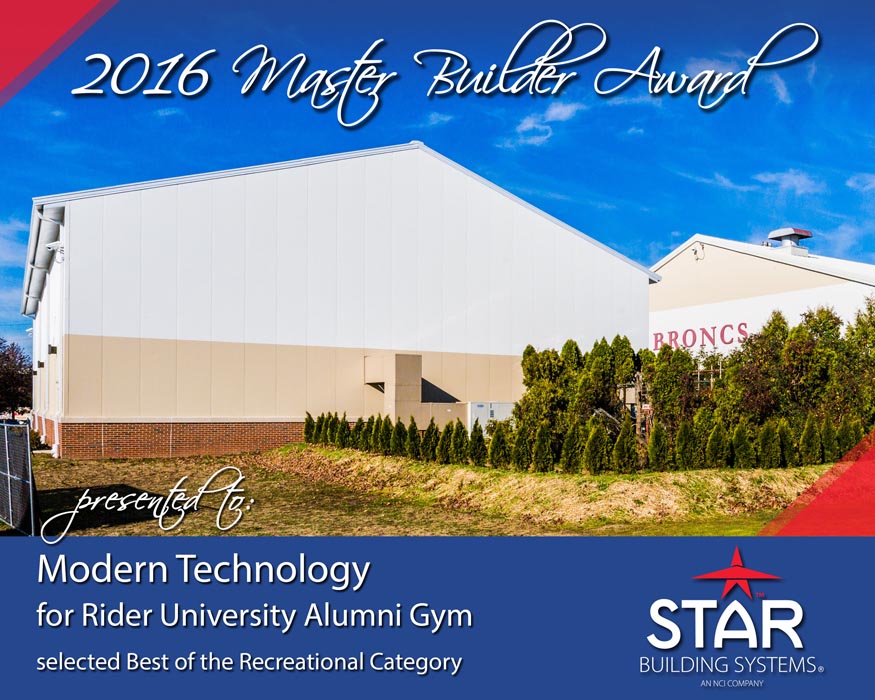
This building was definitely a score for Modern Technology. Their 12,000 sq.ft. basketball training facility for Rider University used Double-Lok on the roof, a 4’ high brick veneer on the sides, and Metl-Span Tuff Wall insulated panels. An accent band was added to coordinate with other structures on the campus.
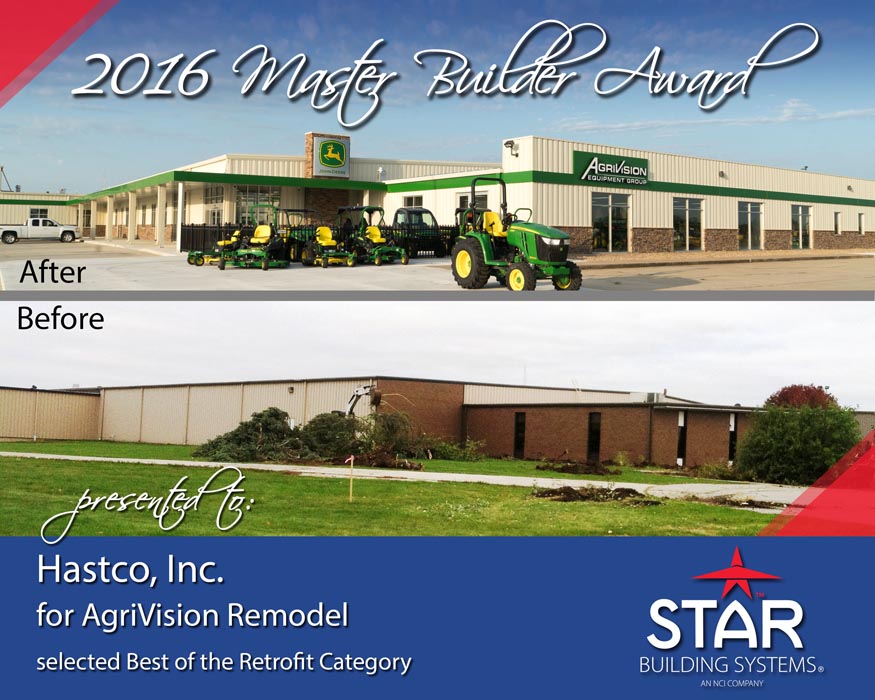
AgriVision’s impressive retrofit project by Hastco, Inc. included 70,000 sq.ft. of Double-Lok retrofitted over the roof of the existing American building. 6” of unfaced insulation was installed between the two roofs and the walls feature 14,000 sq.ft. of AVP along with stone wainscot. The building’s appearance was enhanced with the addition of a 10’ x 150’ Star canopy.
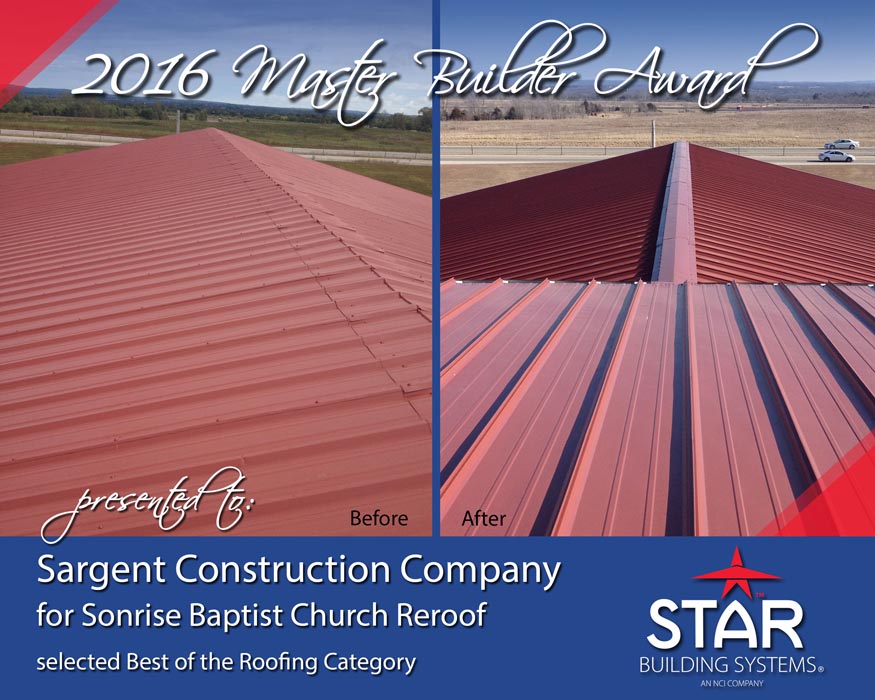
It was Sargent Construction Company for the win with their 22,000 sq.ft. re-roof of Sonrise Baptist Church’s sanctuary and activity center. The project utilized Colonial Red Double-Lok over the existing PBR roof, with a high stand-off standing seam clip. New perimeter trims were installed and roof insulation was added over the existing roof panels.
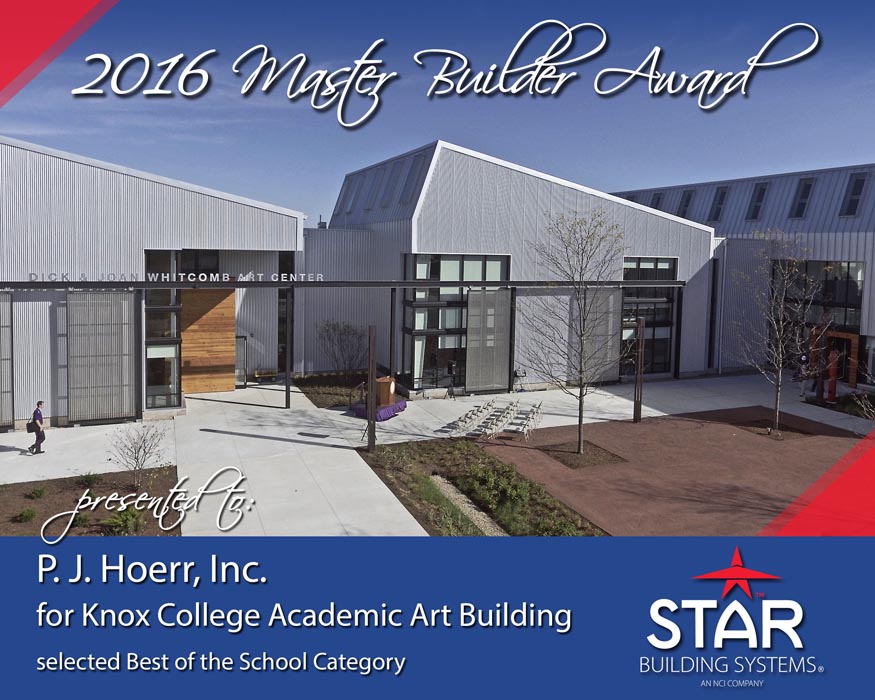
This striking design by P.J. Hoerr, Inc. includes three main structures connected by link buildings. Designing a college art building opens the door for a little creativity and imagination, which can be found in every aspect of this design. The LEED Gold qualified building provides more than 29,000 sq.ft. of academic and support space on two floors. BattenLok HS was used on the roof and three panels make up the walls, including BattenLok HS, PBC and PBU, all of which feature a galvalume finish. The open stairs and double height spaces foster collaboration and the exchange of ideas.
THIS DESIGN ALSO WON P.J. HOERR, INC. THE 2016 MASTER BUILDER OF THE YEAR AWARD!
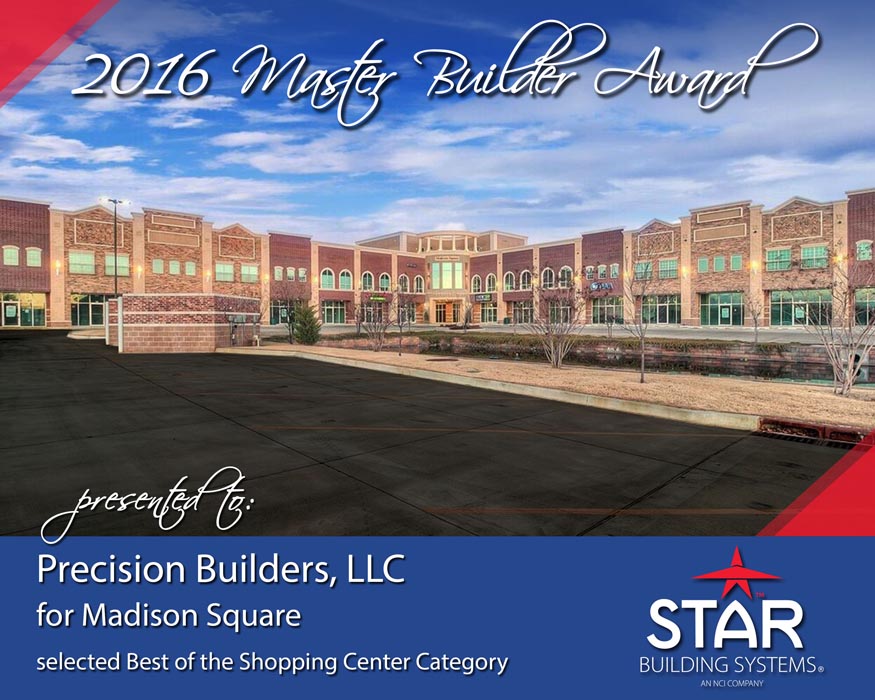
The beautiful four-building structure totals more than 40,000 sq.ft., with Star mezzanines used throughout to effectively double the square footage. To enhance the curb appeal, Precision Builders, LLC used varied parapet heights with varying brick facades. The roof features Double-Lok.
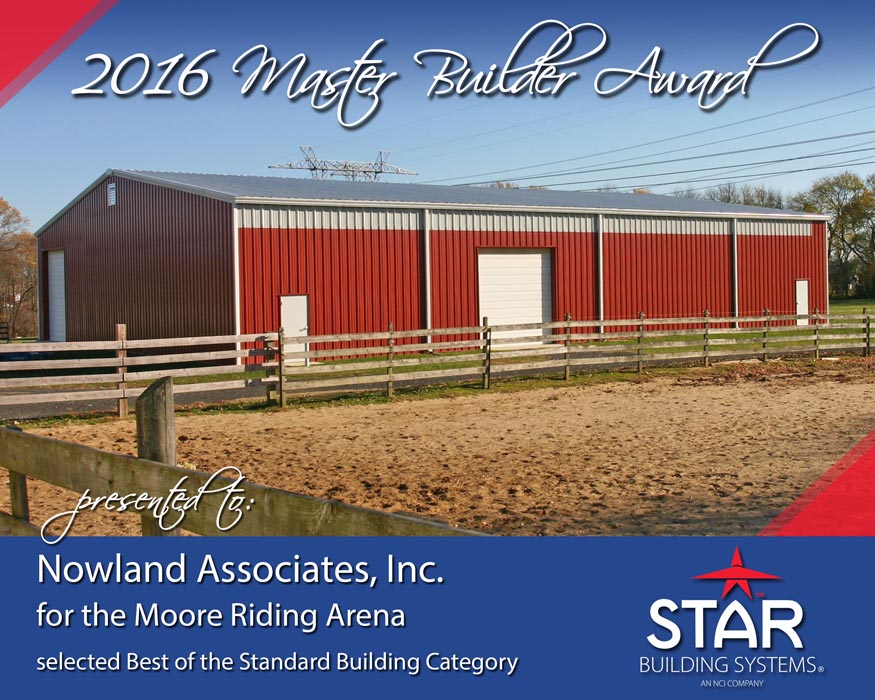
This 75 x 100 equestrian riding arena by Nowland Associates, inc. allows for abundant natural light with the use of translucent panels at the wall eave. PBR panels were used on the roof and the walls.
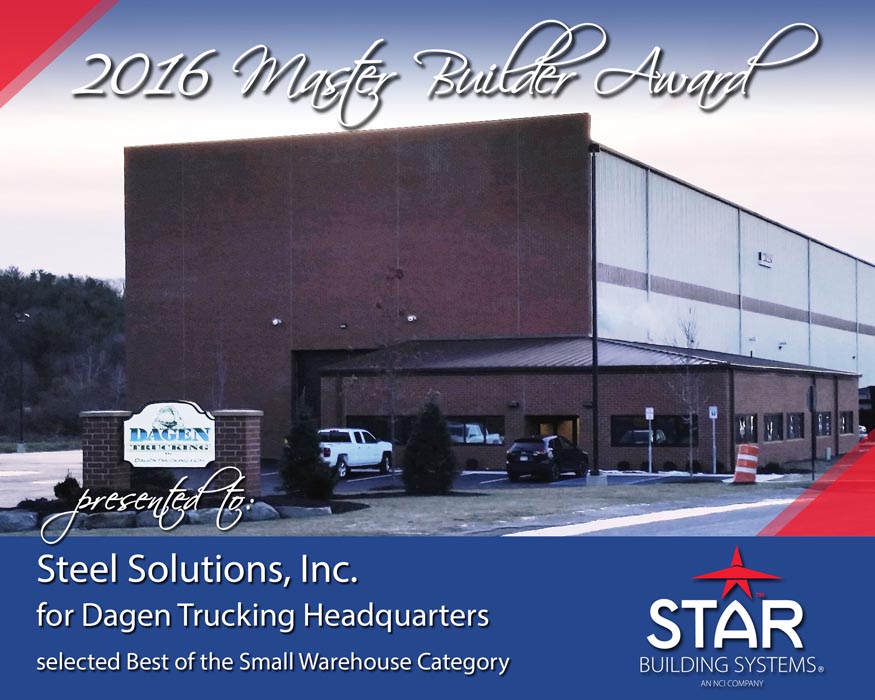
Our first winner in this category created a 24,000 sq.ft. trucking company warehouse that includes two 60-ton top-running cranes. Steel Solutions, Inc. designed a functional space using Double-Lok on the warehouse building, hipped lean-to’s with BattenLok HS roof for the office space, and brick and AVP on the walls.
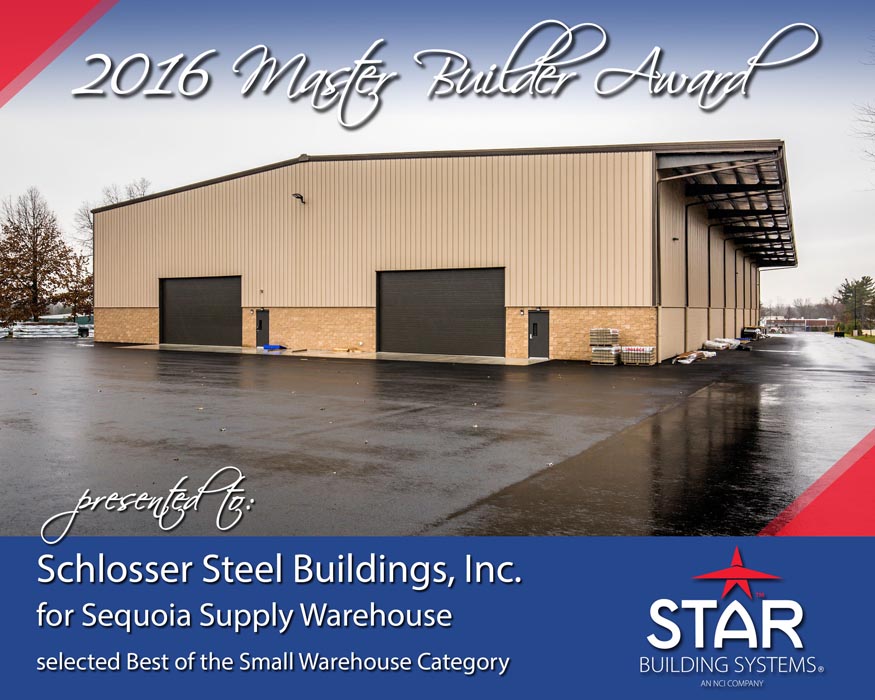
In a tie with Steel Solutions, Inc. is Schlosser Steel Building, Inc., with their 30,000 sq.ft. storage warehouse. The project utilized Double-Lok on the roof and AVP on the walls. 8’ masonry walls surround the building, and a 15’ structural canopy on one side of the eave provides covered outdoor storage.
Become part of the powerful Star network. We invest in builders who understand the value of results and provide support that develops strong relationships between you and the entire Star team.
Your building is the cornerstone of the community where people live, work and play. Find a local Star Authorized Builder and let us help you bring your vision to life.