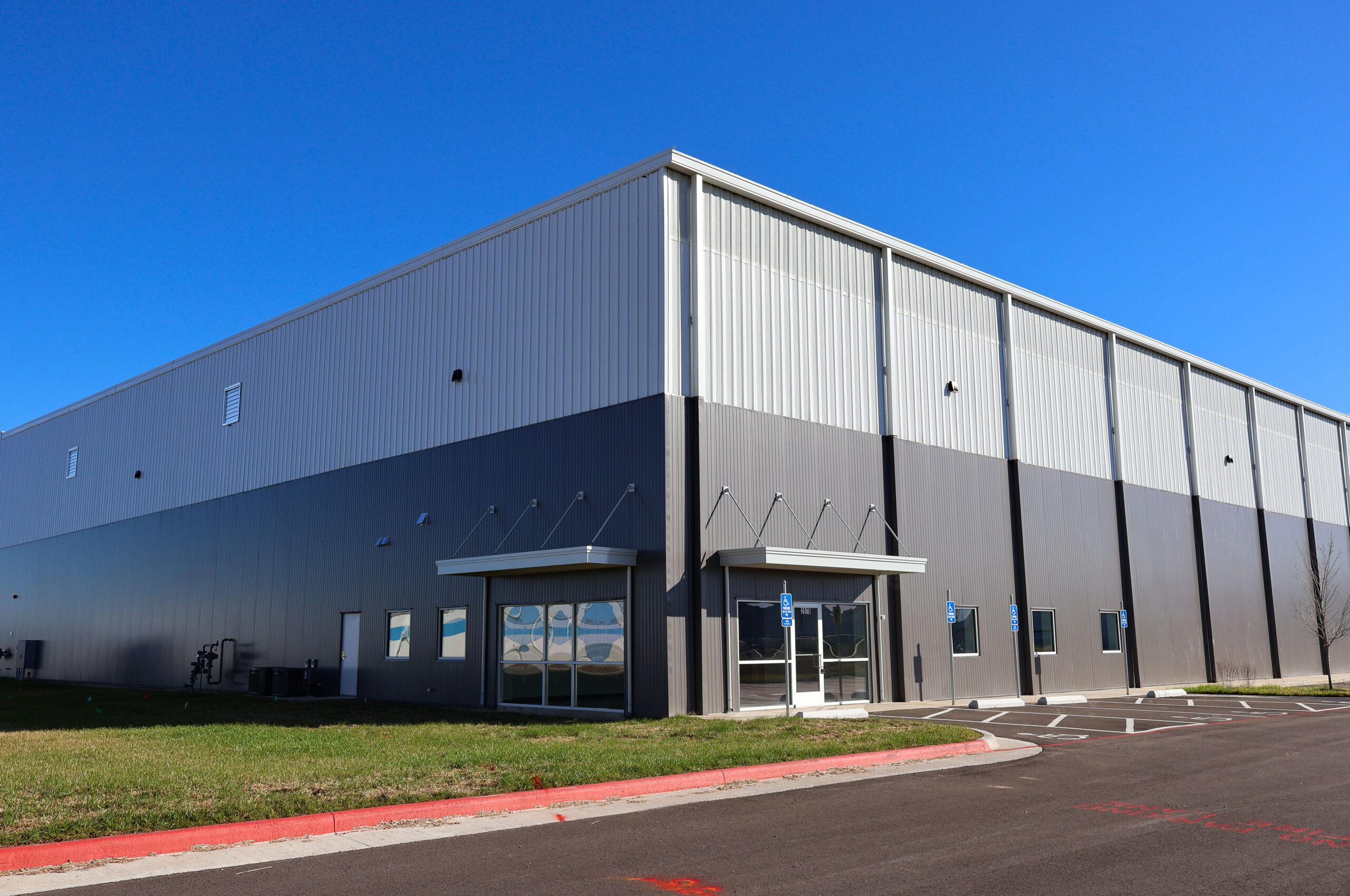May 8, 2025
by Star Building Systems

Star Building Systems continues to lead the way in construction innovation with their cutting-edge solution designed for projects requiring expansive open interior spaces: the acclaimed Long Bay® System (LBS). By merging architectural excellence with functionality, the Long Bay System delivers uninterrupted spaces and unparalleled design flexibility.
Star’s Long Bay System integrates seamlessly with tilt-wall construction, a revolutionary method for designing and erecting large-scale buildings. Together, these solutions redefine efficiency, cost savings, and design freedom in the construction industry.
Key Highlights:
Exploring the Long Bay System
The Long Bay System by Star Building Systems utilizes an open web truss secondary framing. This innovative design provides strong roof support while significantly reducing the time required for installing mechanical and electrical systems. Its compatibility with a wide range of wall and roofing systems expands the possibilities for construction design. From manufacturing facilities to large retail spaces, the Long Bay System has proven its versatility and effectiveness.
In an industry filled with challenges, Star’s integrated approach to design, fabrication, and scheduling ensures a smooth and consistent building process with the Long Bay System.
One standout feature of the LBS is its preference for bolting purlins to the rafter instead of welding. This method reduces horizontal bridging requirements by 50% compared to bar joists. Additionally, the use of self-drilling screws for horizontal bridging enhances efficiency. The bolting technique allows for ground assembly, enabling sections to be lifted into place during installation. This approach saves labor, accelerates project timelines, and improves on-site safety.
With bay sizes ranging from 40’ to 60’, the Long Bay System is lighter and more rigid than traditional bar joists. It integrates seamlessly with load-bearing masonry or tilt-wall constructions, ensuring faster, more precise installations. The result is a structure that is easy to handle, move, and erect, without issues like warping or sweeping.
How the Long Bay System Works with Tilt-Wall Construction
A key advantage of the Long Bay System is its seamless integration with tilt-wall construction, where concrete wall panels are cast on-site and lifted into place to form the building’s exterior walls. This combination offers several benefits:
This synergy between the Long Bay System and tilt-wall construction is particularly advantageous for large-scale projects like warehouses, manufacturing plants, and distribution centers, where speed, cost-efficiency, and durability are critical.
Key Features of Star’s Long Bay System
Advantages of Adopting Star’s Long Bay System
The Long Bay System from Star Building Systems exemplifies the perfect blend of innovation and practicality. It is a groundbreaking solution, ideal for complex open-concept designs. Trusted by industry leaders, the Long Bay System® sets new standards in steel building design.
For an in-depth understanding, we recommend downloading our comprehensive Long Bay® brochure or visiting our dedicated webpage.
Become part of the powerful Star network. We invest in builders who understand the value of results and provide support that develops strong relationships between you and the entire Star team.
Your building is the cornerstone of the community where people live, work and play. Find a local Star Authorized Builder and let us help you bring your vision to life.