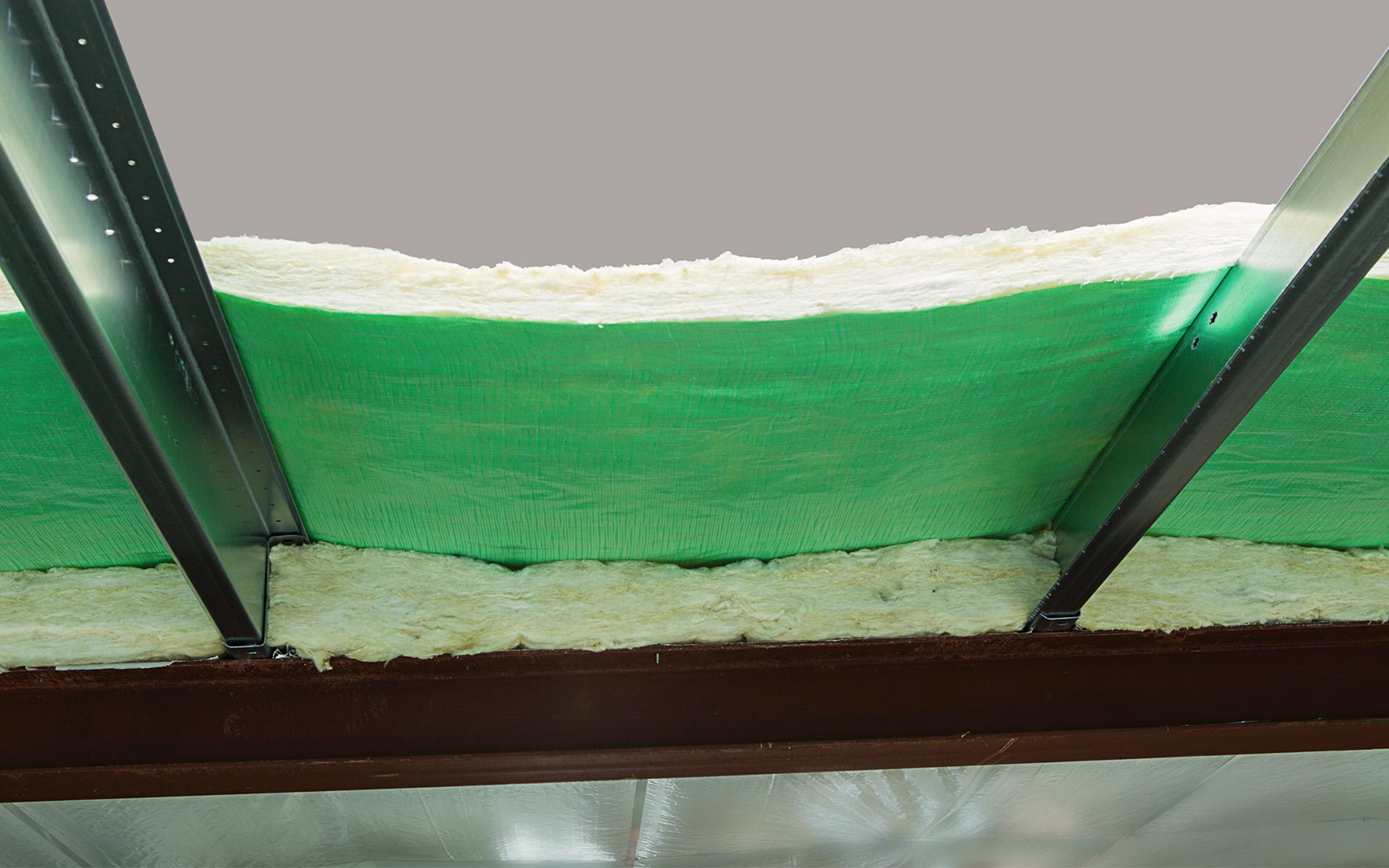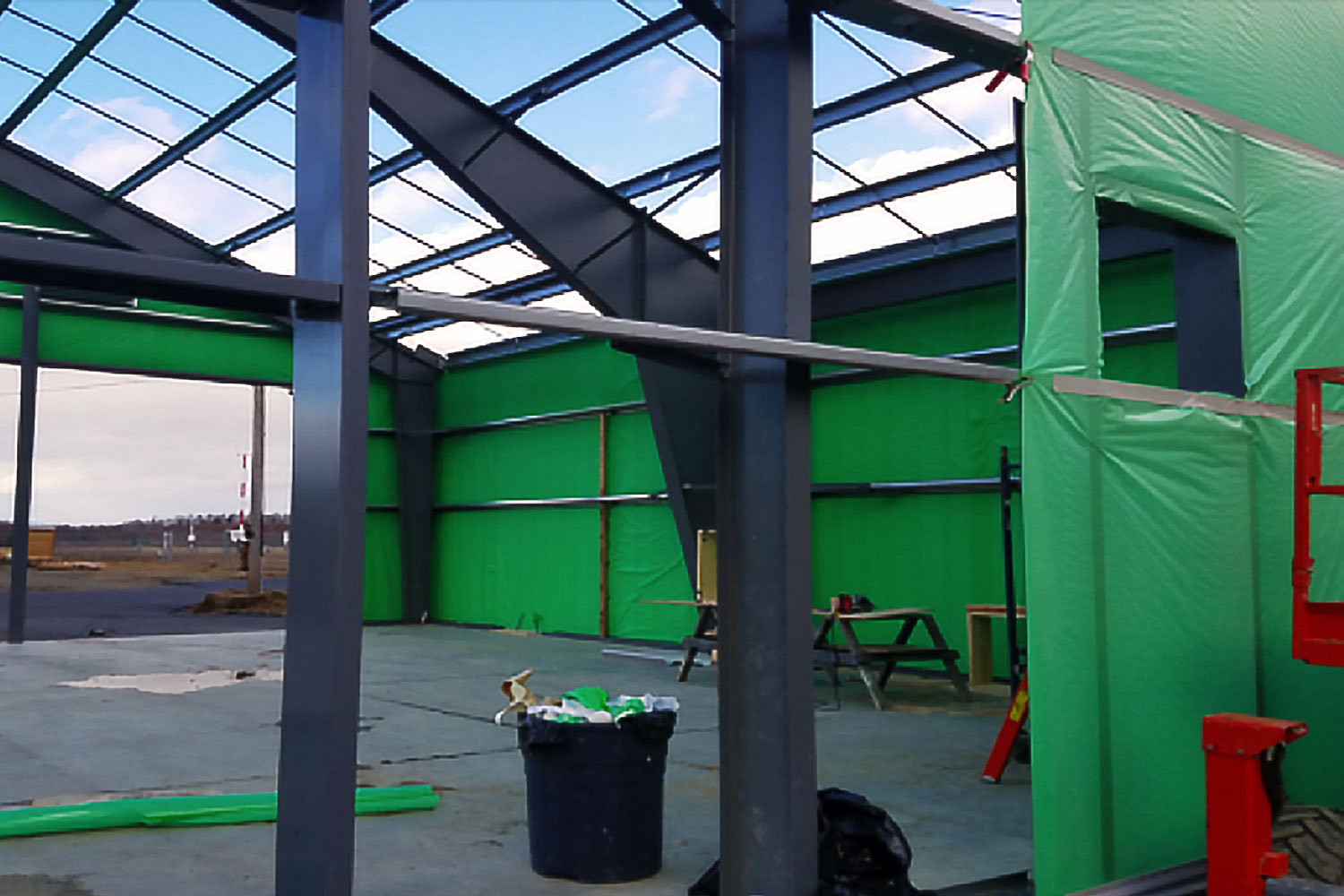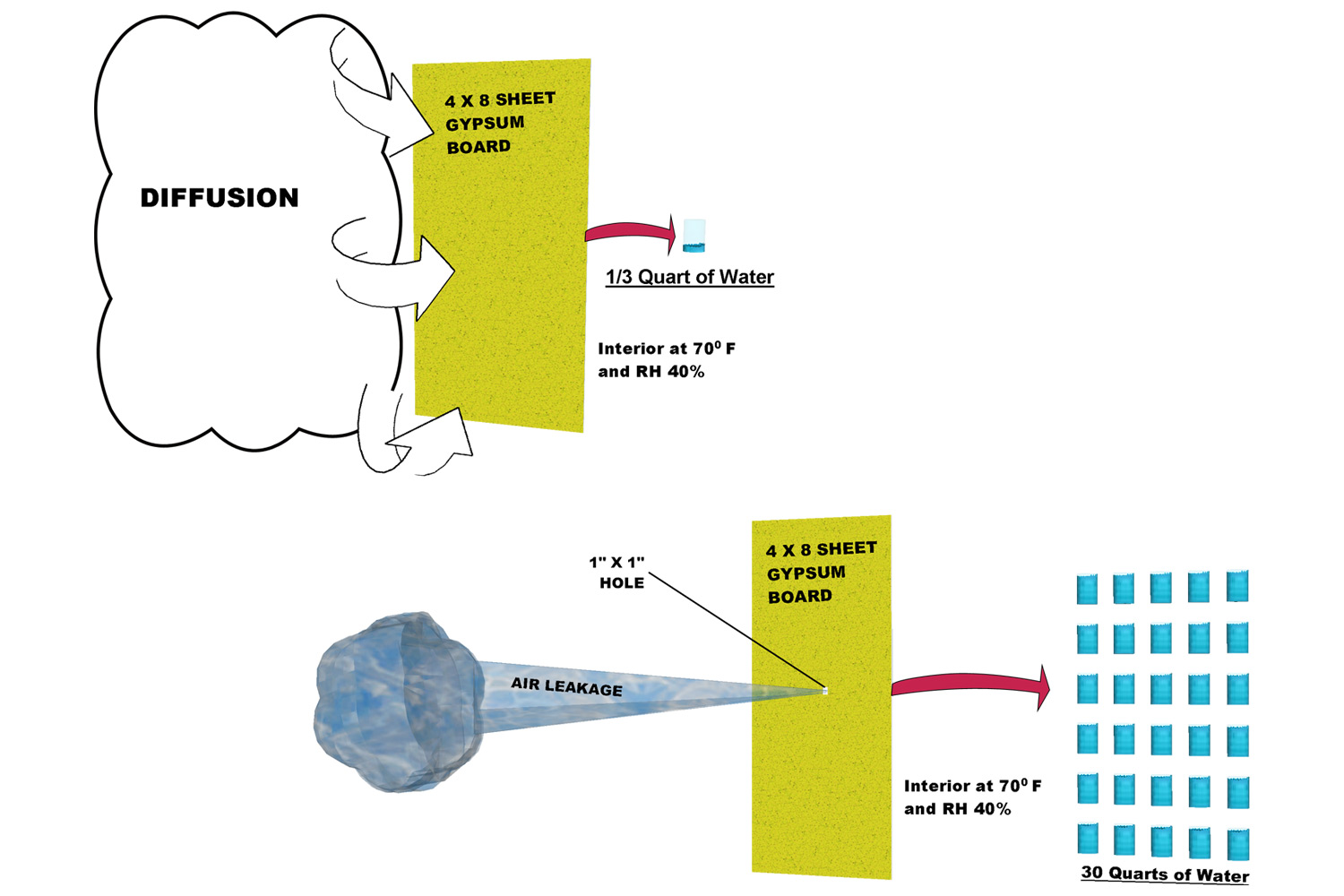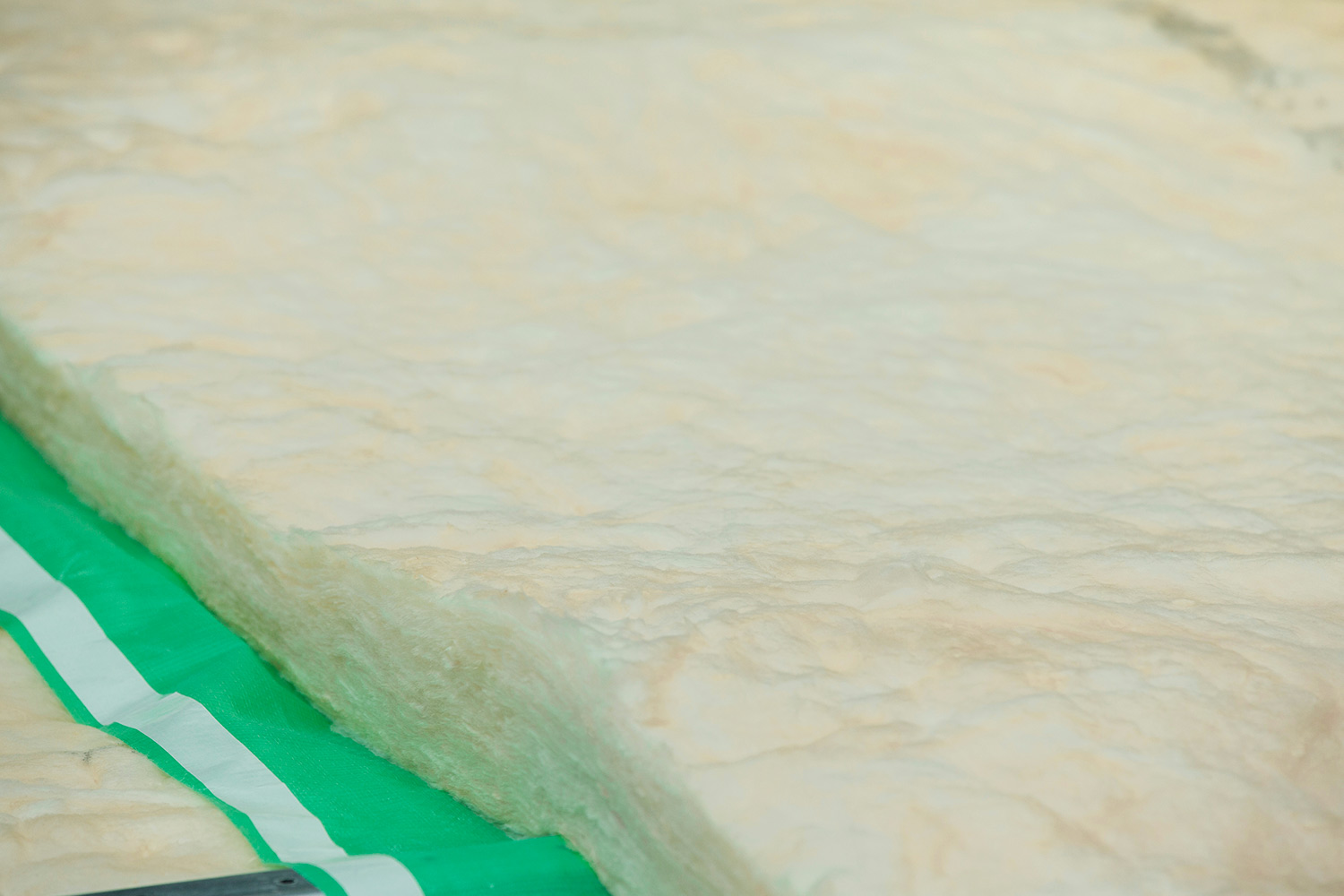"Air barrier systems provide a barrier to not only water vapor, but also to “pollutants entering either the building or the building enclosure, such as suspended particulates, dust, insects, smells, etc."
February 25, 2021
by Star Building Systems

Air barriers have been used in many different ways throughout the years, and they’re becoming particularly relevant as energy code requirements evolve. But many questions have surrounded the use of air barriers in metal buildings; for example, what makes them different from vapor barriers? How do they fit in with building envelope code compliance, and why should you care? Let’s dive into the basics of air barriers as they pertain to metal building insulation.
An air barrier is a material or system of materials designed to reduce uncontrolled air leakage and air infiltration through a building’s thermal envelope. Remember that the thermal envelope separates conditioned space and outdoor air. An air barrier can technically be comprised of different types of material and/or coatings, such as polyolefin. When an air barrier is assembled with a number of materials, then it becomes an air barrier system. As the Air Barrier Association of America (ABAA) notes, an air barrier “system essentially “wraps” the building shell and ensures that it protects the building from the effects of air leakage.” Air barrier systems provide a barrier to not only water vapor, but also to “pollutants entering either the building or the building enclosure, such as suspended particulates, dust, insects, smells, etc.” I’ll dive into air barrier systems further in this blog post.

The purpose of an air barrier is to limit uncontrolled air leakage into and out of the building’s envelope. A building’s envelope is defined as roof, wall, and floor area that encloses a heated or cooled area. Uncontrolled leakage will result in increased energy usage due to the heat or cooling lost. In the 1930s, the University of Minnesota did a study on leakage through framed walls, resulting in the first acceptance and use of paper weather barriers. Unfortunately, over the next seven decades, the concept and proper use was lacking in building science and training for contractors, resulting in many building failures. In the 1970s, however, an oil embargo led to the construction industry becoming more focused on adding insulation and vapor barriers in order to conserve energy.
An air barrier can be placed on the interior side, exterior side, somewhere within assemblies composing the envelope, or any combination thereof. When placed within the assembly, the air barrier is protected from damage by trade workers who cannot poke holes in it as they might in exposed vapor retarders. This means that the system provides a fully sealed airtight envelope.
Vapor barriers, also referred to as vapor retarders, are used to control water vapor, a gas, from entering the thermal cavity. Its ability to do so is measured in perm ratings. A true vapor retarder should be between .09 and .02 perms. Air barriers are used to control air movement from inside and outside the thermal envelope. Most materials used are measured under ASTM E2178. If the air barrier is placed within the thermal envelope, the perm rating should be between 15 and 25 perms. This allows water vapor to carry its moisture through the air barrier and not trap moisture.

In many climate zones, the vapor barrier is placed on the inside (warm side) of the thermal envelope. However, some climate zones require the vapor barrier to be placed on the outside (warm side). Examples include southern Florida and Hawaii. These climate zones have warm, moist air outside the thermal envelope and require different approaches to air tightness and systems.
First, a building designer must identify the air barrier. A vapor retarder can be designated as both an air barrier and as a vapor retarder. If a designer chooses to use an air barrier separate from the vapor retarder, the air barrier then cannot be a vapor retarder and must be a breathable barrier. In essence, the air barrier design needs to be amped up a notch to go further than a vapor retarder if it’s appropriated separately.
The most adopted “new” code cycle, IECC 2018/ASHRAE 90.1-2016, now require buildings to have an air barrier in the thermal envelope, and for it to be indicated in drawings.
As insulation cavity thicknesses increase with code advancements, the location of the dew point is slowly migrating to within the cavity, instead of somewhere on the surface of the insulation facing, particularly for pre-engineered metal buildings. Air barriers greatly control the rate at which air containing moisture migrates though the insulation cavity.
Air barriers must be contained within the thermal envelope and can be installed on the interior, exterior surface, within the assembly, or any combination thereof. It is critical for air barriers to be continuous for all assemblies and across all joints in the assemblies.
The code language around air barriers is just that, language. But when you understand the basics of air leakage, it’s easier to design the air tightness of each construction type based on each climate zone.
The image below is a good example of an air barrier system. The green material is the actual air barrier, which, in this case, is made up of a cross-woven non-perforated building wrap with a breathable polyolefin coating. As you can see, the air barrier is part of a double layer High-R Liner System (Ls), which includes liner system components (fabric, banding) and two layers of fiberglass, with the air barrier laminated to the second layer of fiberglass.

This system specifically is called MaxTight™, and is Therm-All’s patented air barrier system for metal buildings. It’s compatible with a variety of different insulation applications, including the most commonly prescribed in code compliance, High-R Liner System (Ls) applications. MaxTight™ consists of a vapor barrier, at least one layer of fiberglass (in the pictures, two layers), and a continuous air barrier.

The major value-add of this system is the placement of the air barrier within the assembly. Remember that air barriers can be placed on the interior side, but this leaves them susceptible to damage from trade workers (Think: electricians, HVAC guys). Placement within the assembly ensures a fully sealed airtight envelope, plus reduced air leakage and air infiltration rates and much more.
Bill Beals is a District Manager and energy codes specialist at Therm-All, nationwide. Learn more at therm-all.com.
Become part of the powerful Star network. We invest in builders who understand the value of results and provide support that develops strong relationships between you and the entire Star team.
Your building is the cornerstone of the community where people live, work and play. Find a local Star Authorized Builder and let us help you bring your vision to life.