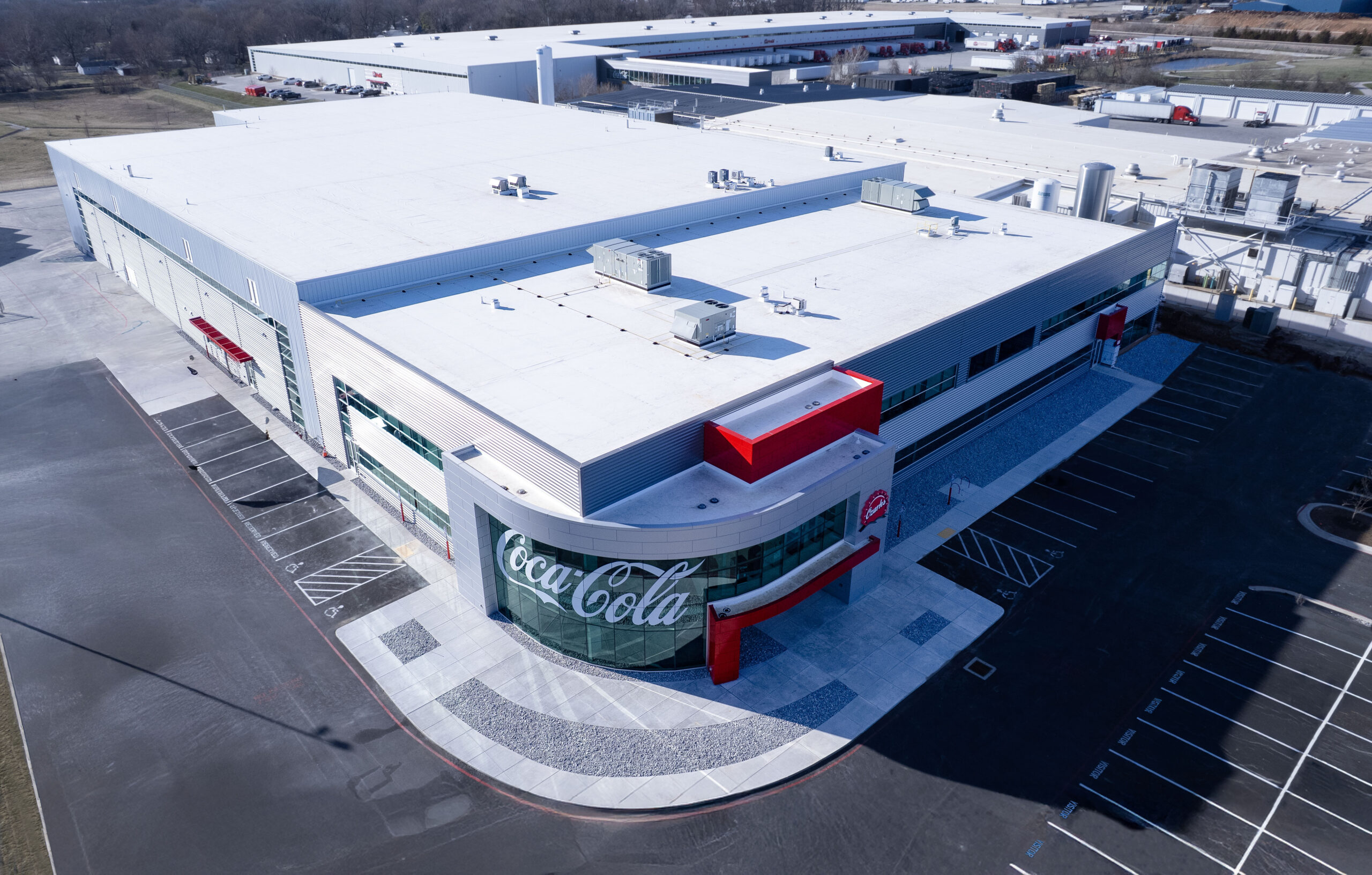October 28, 2025
by Star Building Systems

When Ozarks Coca-Cola learned their long-time supply arrangement for canning beverages was ending, they faced a critical deadline: within two years, they had to design, build and get a new canning facility up and running to maintain their growing demand. The new facility needed to produce up to 1,500 cans per minute while integrating seamlessly with their existing plant, which would continue running 24/7 during construction.
Assembling the right team was critical to meet the demands of the project. Ross Construction Group, located in Springfield, MO, had already delivered multiple successful projects for Ozarks Coca-Cola over a decade-long relationship. Their track record of trust and problem-solving made them the natural choice. For the accelerated timeline, precision and engineering expertise required to pull off such a complex build, Ross Construction turned to their partner of over 40 years: Star Building Systems.
“Because of the complexities of the job, speed and economics were both major factors,” Kenny Ross of Ross Construction explained. “Star stepped in as a true partner, taking on the structural load requirements, custom-designing for equipment suspended from the roof and helping us incorporate unique architectural elements like the radius glass wall etched with the Coca-Cola logo.”
To maintain continuous production, the project was executed in two phases. Phase One included 67,750 square feet of manufacturing warehouse space, a 962-square-foot cold storage cooler, a wastewater treatment system, a stainless-steel quality assurance lab, production offices and an employee breakroom. Phase Two added 47,625 square feet of high-end office space, conference rooms and another breakroom.
Many factors were considered as the teams collaborated:
Ross Construction and Star Building Systems leaned on decades of seamless partnership and industry expertise to develop solutions that delivered both speed and quality:
“Our approach is simple: listen to the client and work as a team to provide what they need,” Ross said. “The fact that Coca-Cola trusted us, and we trusted Star, meant we could move fast and make decisions that ensured success.”
The completed facility stands as a testament to what can be achieved when expertise, trust and teamwork come together under pressure. By combining speed and precision, Ross Construction and Star Building Systems delivered a facility that meets Coca-Cola’s immediate production needs while positioning the company for long-term growth, operational efficiency and a strong community presence.
Project Specs
Star Products: PEMB, B-Deck Roof, AVP Wall Panels
Location: 1777 N. Packer Rd., Springfield, MO 65803
Color: Walls: AVP-Polar White, Roof: B-Deck-Galvalume Plus
Square Footage: Bldg 1: 59,008 sqft, Bldg 2: 47,625 sqft, Bldg 3: 12,744 sqft. Total = 119,377 sq ft
Builder: Ross Construction Group, 3100 E Division St., Springfield, MO 65802
Architect: Buxton Kubik Dodd Design Collective, 3100 S National Ave Ste 300, Springfield, MO 65807
Steel Erector and Roofing Contractor: Wilshar Steel, 325 S 45th St, Rogers, AR 72758
General Contractor: Ross Construction Group, 3100 E Division St, Springfield, MO 65802
Become part of the powerful Star network. We invest in builders who understand the value of results and provide support that develops strong relationships between you and the entire Star team.
Your building is the cornerstone of the community where people live, work and play. Find a local Star Authorized Builder and let us help you bring your vision to life.