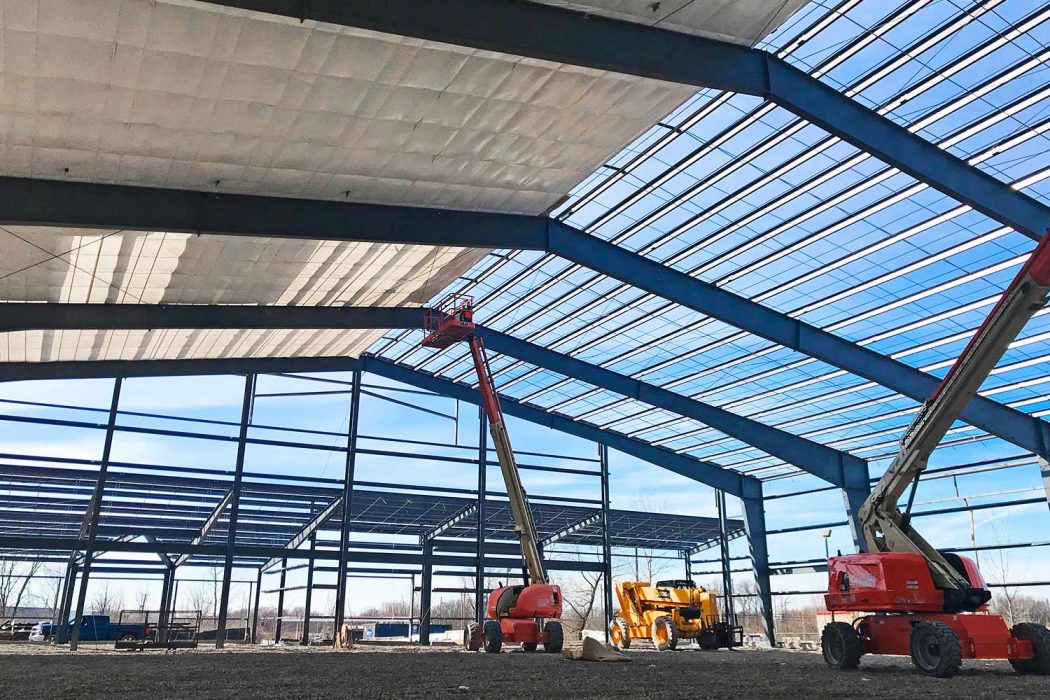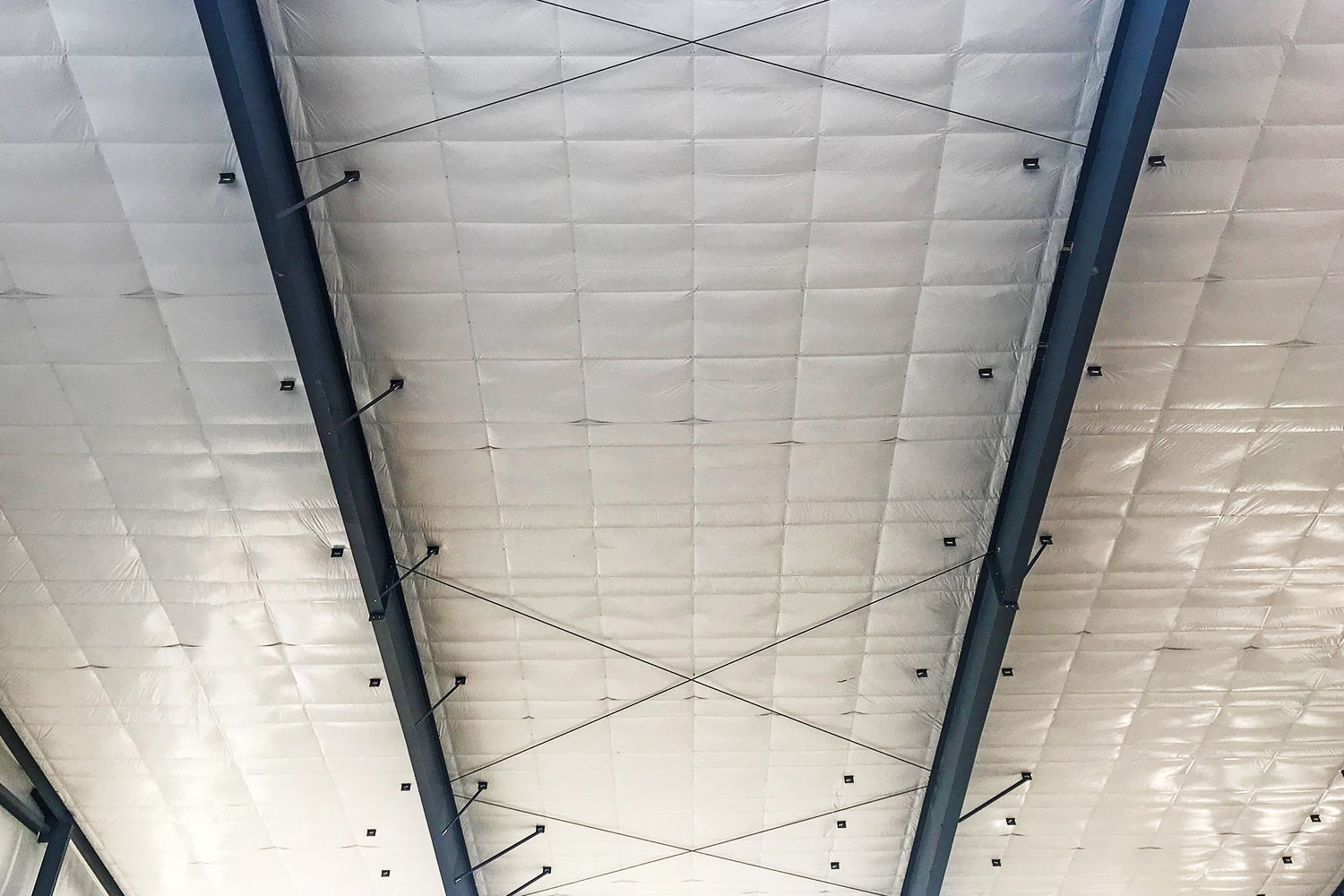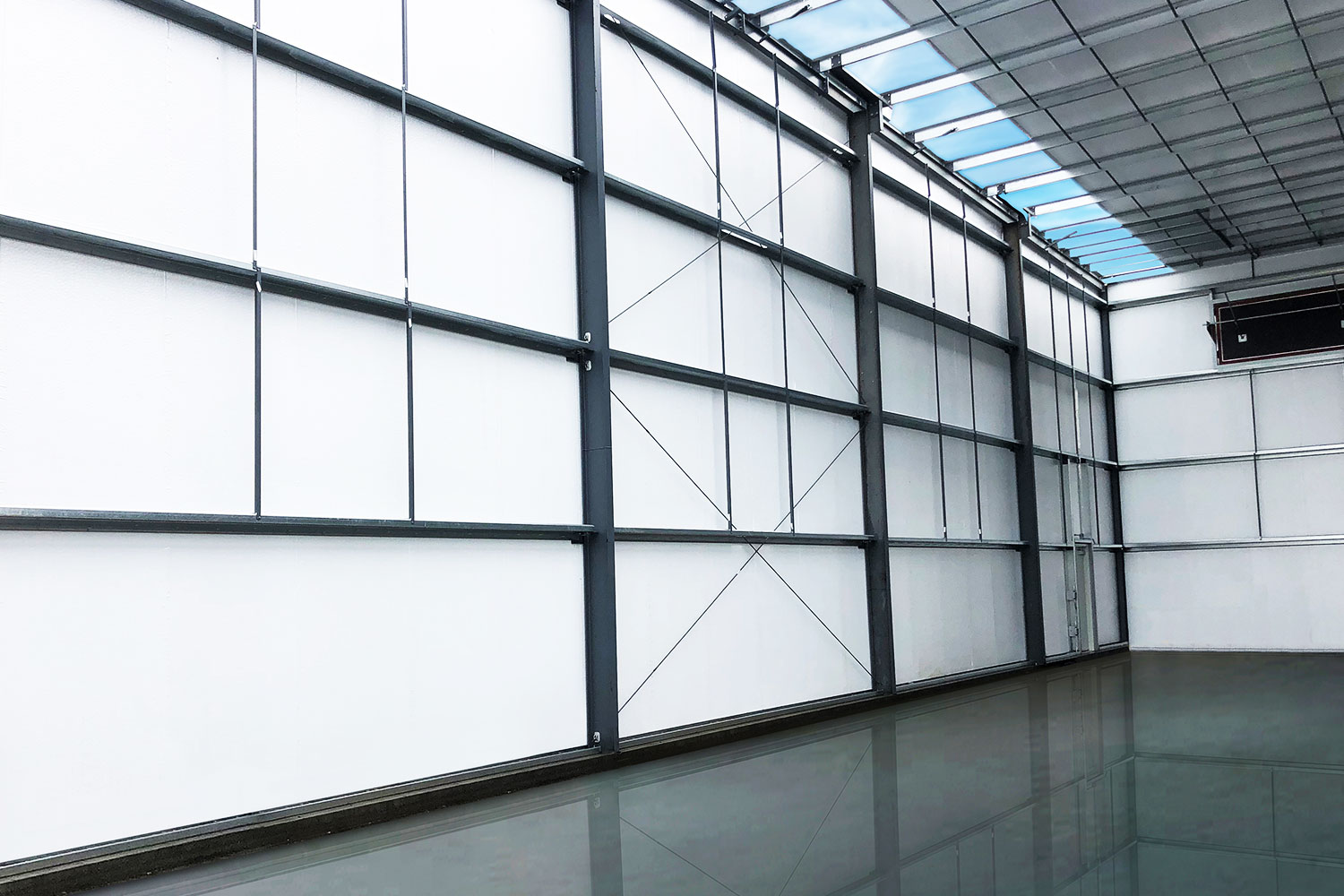June 25, 2020
by Star Building Systems

Metal buildings have come a long way since their major adoption in the mid-20th century. Lean manufacturing, building science innovations, and increasingly stringent energy codes have propelled our industry toward new heights (literally and figuratively). While this has led to incredible energy and cost efficiencies, it also means a change in the way buildings are insulated; gone are the days of installing 6” R-19 roof insulation and 4” R-13 wall insulation on all projects. New materials, systems, and methods of installation have emerged over the last 15 years, many of which are here to stay. So, what should you know for ensuring a successful insulation install in 2020 and beyond? Let’s break it down.
The first step in determining the insulation needs of a project includes knowing and fully understanding all applicable code requirements. Energy codes have cycled into more stringent roof and wall requirements, and with the evolution of energy code requirements, comes the evolution of insulation systems. IECC and ASHRAE 90.1 both set minimum standards of energy efficiency. Many states have adopted a version of IECC or ASHRAE 90.1. IECC 2012, 2015, and 2018 are the most adopted versions and all require in-place performance levels that require U-Values that use Liner System/Filled Cavity roof and wall insulation systems. Remember that U-Values are thermal performance ratings for an assembly, and R-Values are thermal performance ratings of a product. Many climate zones require a U-Value of 0.035 for roof insulation. The walls vary from U-0.050 and 0.052. As a contractor, you will need to choose the system that best works for the project and meet the in-place performance values by climate zone.

There are a variety of different insulation systems that meet all the various envelope requirements throughout the country, including fiberglass systems, board insulation and insulated metal panels.
Fiberglass systems most often used to meet code include Banded Liner Systems and Long Tab Banded Systems. Both systems provide High-R insulation to meet the latest codes, and both include two layers of fiberglass and banding. However, there are several key differences between the two, including the vapor barrier used, aesthetic appearance, installation method, and achievable U-values. Additionally, Banded Liner Systems can be used for both the roof and walls, but Long Tab Banded systems are typically roof only.
Continuous insulation systems most often consist of a rigid polyisocyanurate or polyethelene foam core. There are various continuous insulation systems available to meet code, and building manufacturers have components for this application. Contractors also must understand board insulation applications do require specific fire testing to be used in exposed applications. Many off-the-shelf type of board insulations do not meet the requirement. Additionally, insulated metal panels have gained market share in recent years, with a specific focus on wall applications.

The most important part of a new metal building in 2020 is ordering the building to accommodate the insulation system being used. Each contractor will determine what insulation application will work best for their company, but the building must be ordered to accommodate the choice. Examples of this include flange brace options for Liner Systems, top and bottom angle options for Long Tab Banded Systems and bearing plates for board applications. All of these choices are very important to the overall performance and aesthetics of the thermal envelope. Contractors have had to change many things about how they propose each project. The old days are not coming back, and being able to adapt and build energy efficient buildings is the final goal.
Bill Beals, District Manager of Therm-All, is a 32-year veteran of the metal building industry and a contributing member of several committees, including the Metal Building Manufacturers Association (MBMA) Energy Committee and NIA’s Metal Building Insulation Laminators Committee (chairperson). Bill also belongs to the American Society of Heating, Refrigeration, and Air Conditioning Engineers (ASHRAE) and International Code Council (ICC), and is often invited to share his extensive energy code knowledge through presentations at industry conferences. Bill has contributed to many articles and reference guides, and authors a bi-monthly commercial energy codes blog called “The Code Man”.
Become part of the powerful Star network. We invest in builders who understand the value of results and provide support that develops strong relationships between you and the entire Star team.
Your building is the cornerstone of the community where people live, work and play. Find a local Star Authorized Builder and let us help you bring your vision to life.